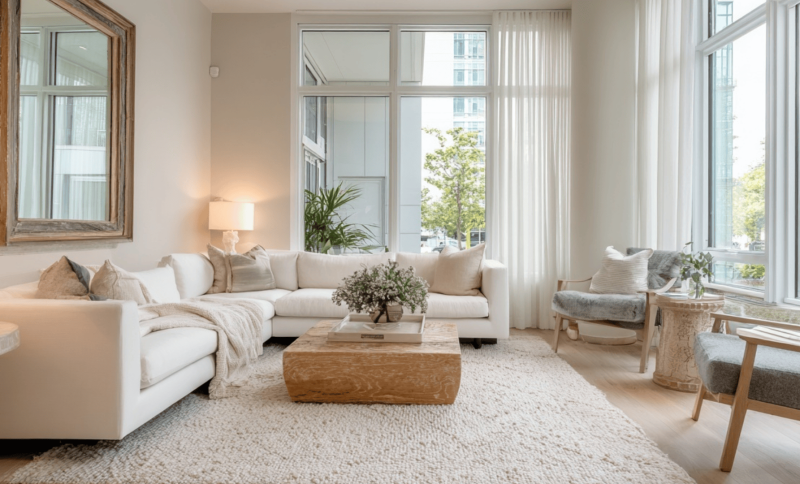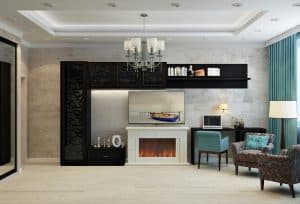Living in a small space doesn’t mean giving up comfort or style. With the right approach, even the tiniest room can feel open and welcoming.
Simple choices in paint, lighting, and furniture layout can make a big difference in how spacious your home feels.
These ideas are easy to implement and work well in any space, from a studio apartment to a small bedroom or living area.
By focusing on color, light, and balance, you can create a room that feels brighter, lighter, and more inviting.
Small changes often have the greatest impact, transforming limited square footage into a cozy and airy retreat.
The Psychology Behind Spatial Perception
Before diving into specific tactics, understanding how our eyes interpret space proves invaluable.
Human perception relies heavily on visual cues, particularly brightness, continuity, and proportion.
When walls receive ample illumination, they appear to recede rather than advance toward us. This optical effect creates an impression of depth.
Similarly, when boundaries blur through consistent tones and uninterrupted sightlines, our brains register the area as more expansive than its actual square footage.
Subtle adjustments to these visual elements can significantly alter the perception of a living area’s spaciousness. Here are some professional strategies that instantly expand any interior.
Smart Ways to Make Your Room Feel Bigger
Small rooms don’t have to feel cramped. Strategic design choices create the illusion of spaciousness without knocking down walls or moving.
1. Choose Reflective, Neutral Paint Shades
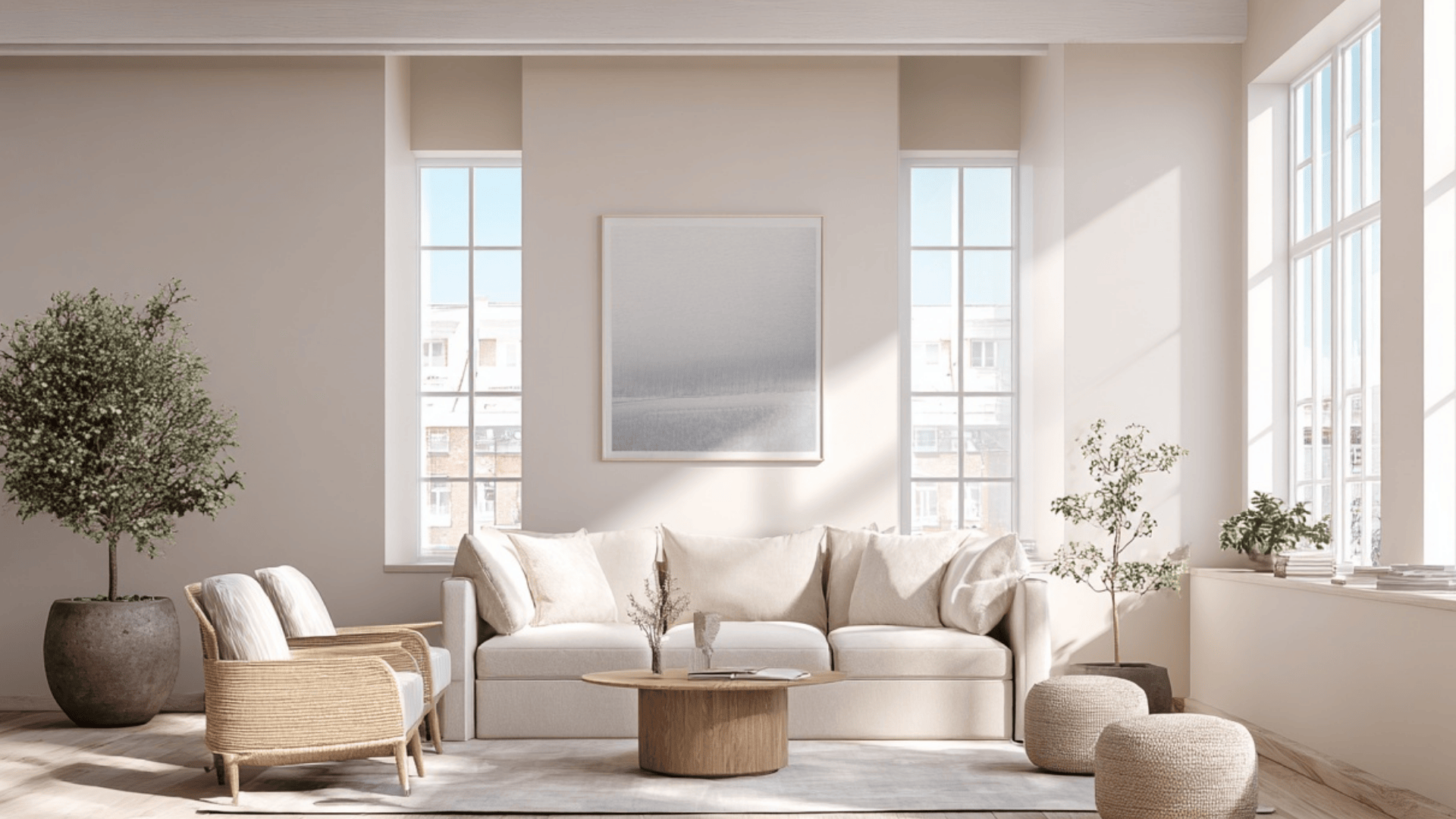
Lighter hues such as off-white, pale gray, or soft beige bounce illumination throughout interiors, preventing absorption that would create a closed-in atmosphere.
Cool tones, such as pale blues, tend to recede visually, further enhancing the illusion of distance and openness in compact spaces. Learning how to paint a room to make it look bigger starts with choosing the right shade.
2. Create Visual Continuity with Monochromatic Schemes
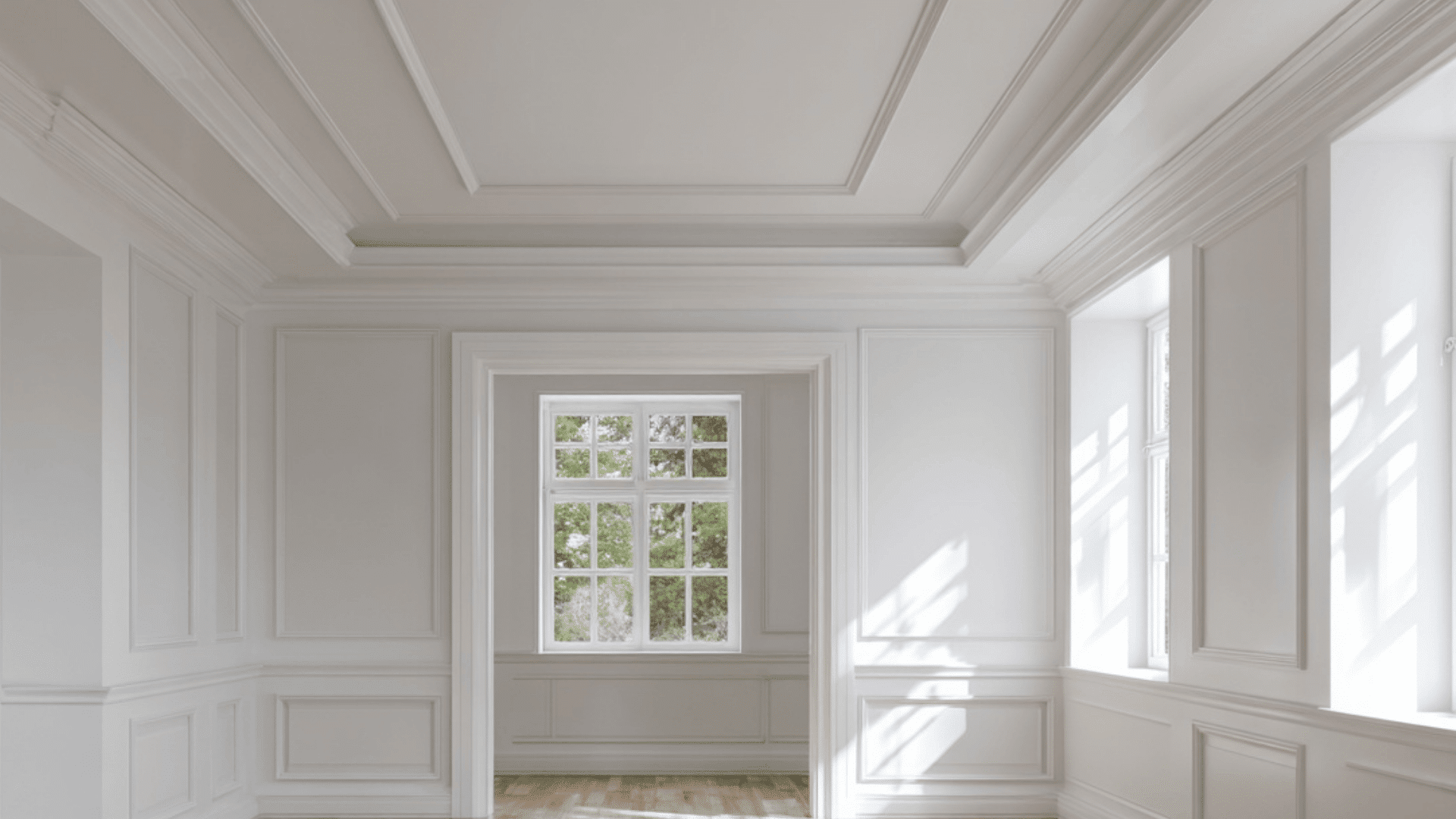
When walls, trim, and ceilings share identical or similar shades, visual breaks disappear. Without these stopping points, the eye travels freely across surfaces, registering a continuous expanse rather than compartmentalized sections.
Eliminating stark contrasts between architectural elements instantly creates a sense of height and width.
3. Maintain Consistent Tones Between Connected Areas
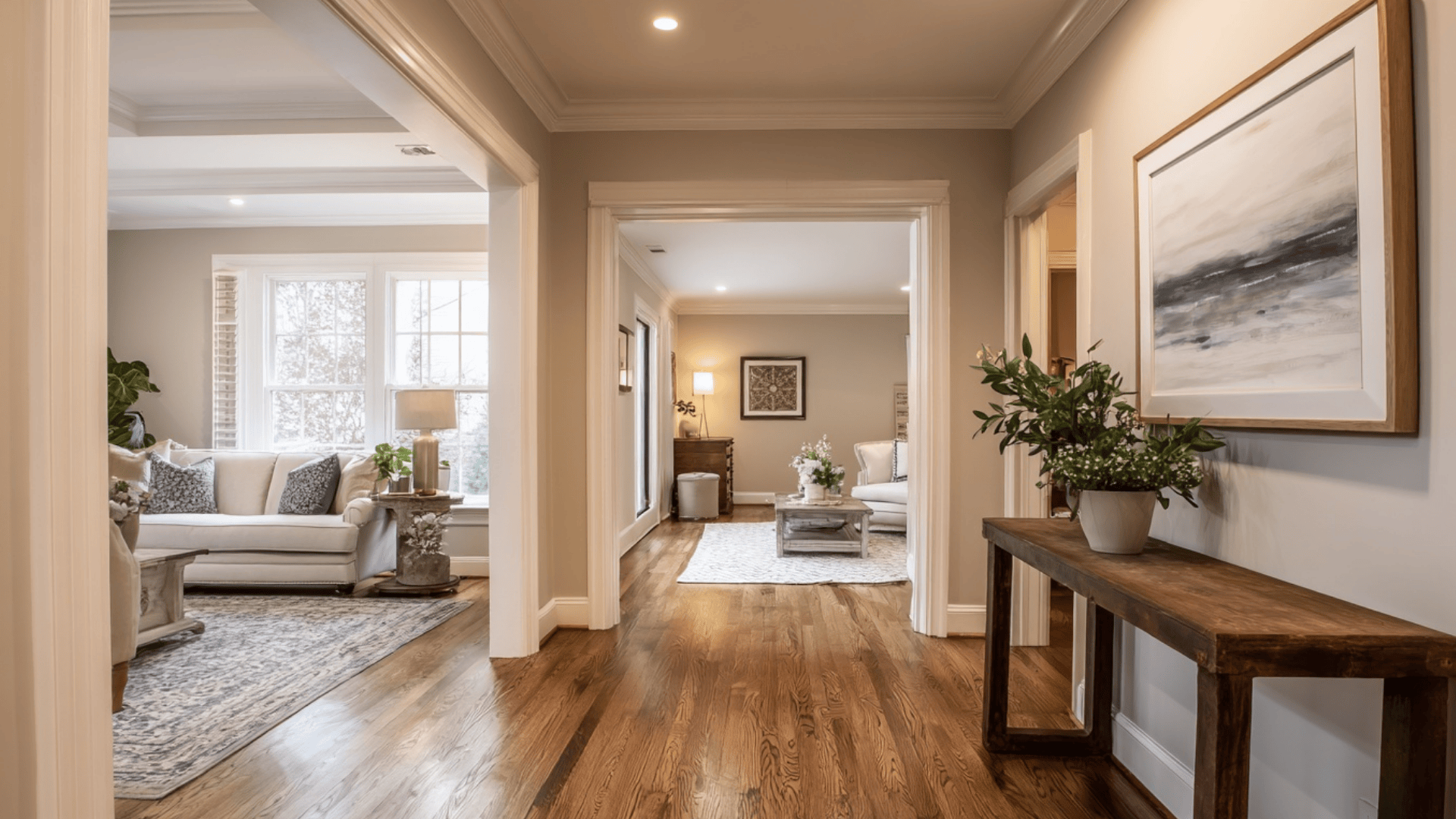
Flowing the same palette from one zone into adjacent ones eliminates visual barriers. This technique works well between hallways and adjoining rooms, creating an impression of one unified, generous area.
It prevents spaces from feeling separate or confined and avoids unnecessary breaks in your floor plan. Making a room look bigger with paint begins with maintaining consistent color throughout connected spaces.
4. Extend Curtain Rods Above Window Frames
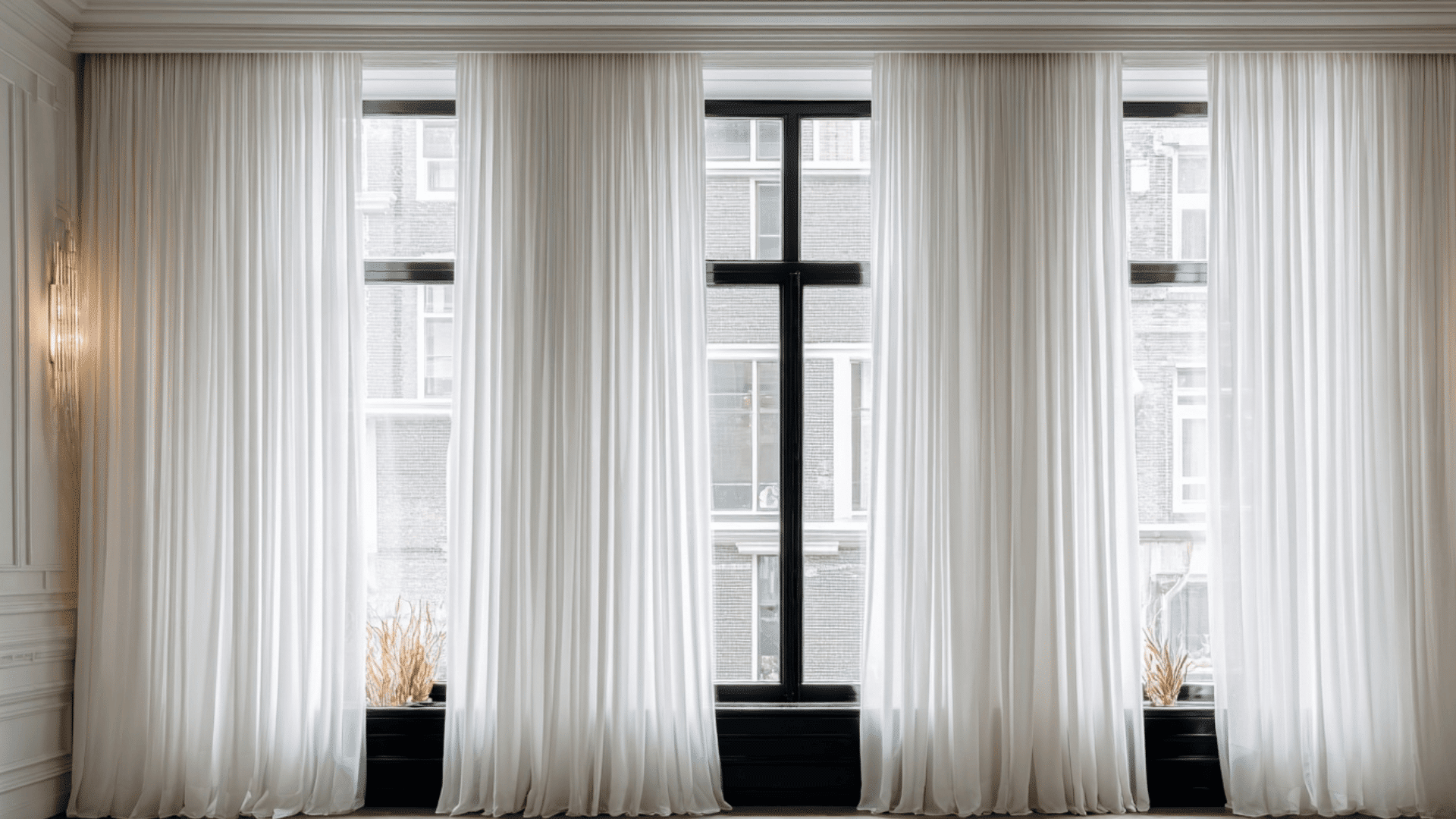
Mounting drapery hardware closer to the ceiling line draws attention upward, suggesting taller proportions.
Floor-to-ceiling curtains provide an instant height boost to any interior, much like vertical stripes lengthen the appearance of clothing on the body, creating a visual elongation effect.
5. Select Low-Profile Furnishings
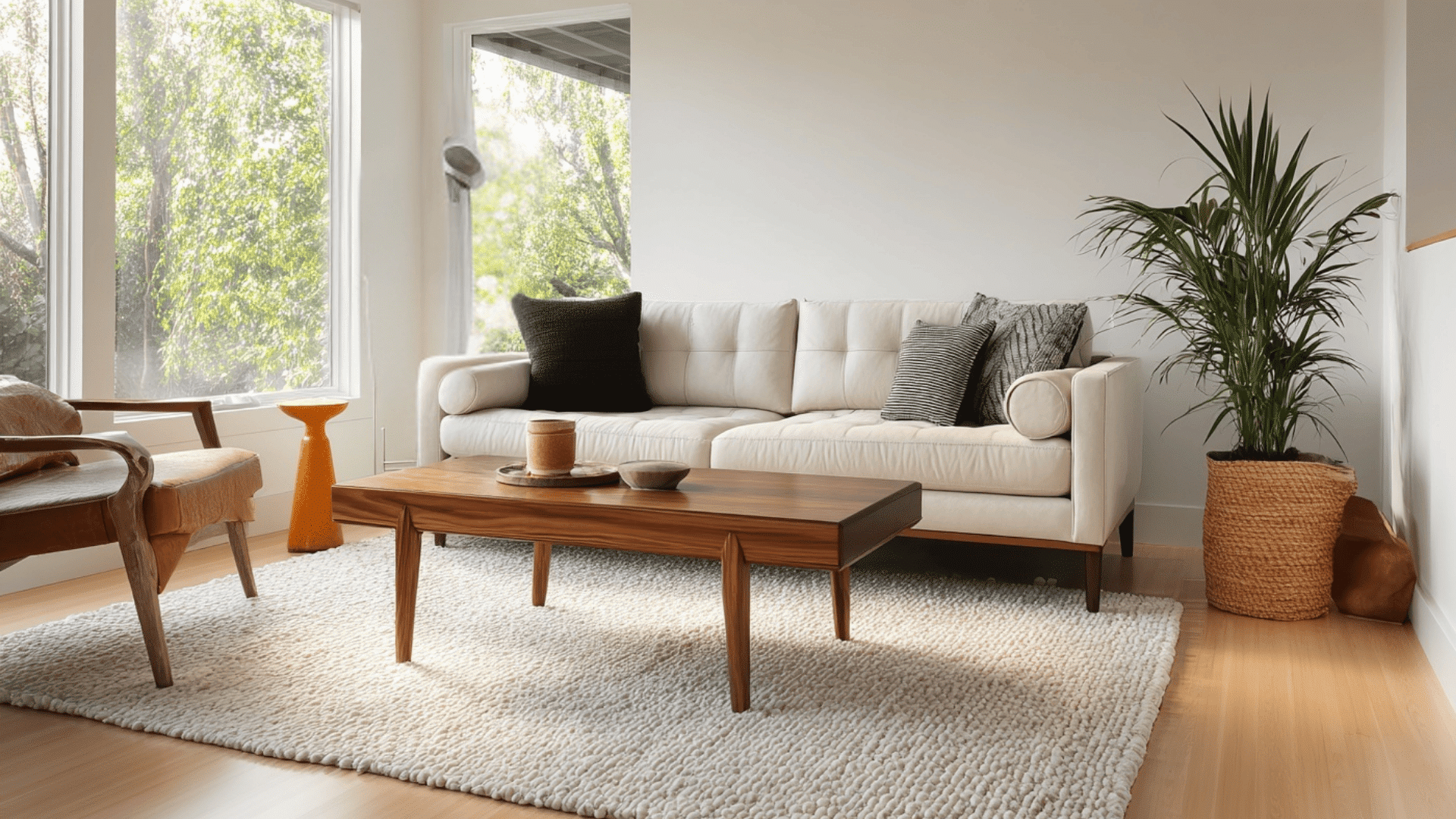
Furniture with lower profiles and exposed legs allows light and air to flow underneath and around pieces, creating a sense that the items float rather than anchor heavily to the floor.
This openness prevents the cramped feeling that bulky, ground-hugging pieces generate in tight quarters.
6. Float Furniture Away from Perimeter Walls
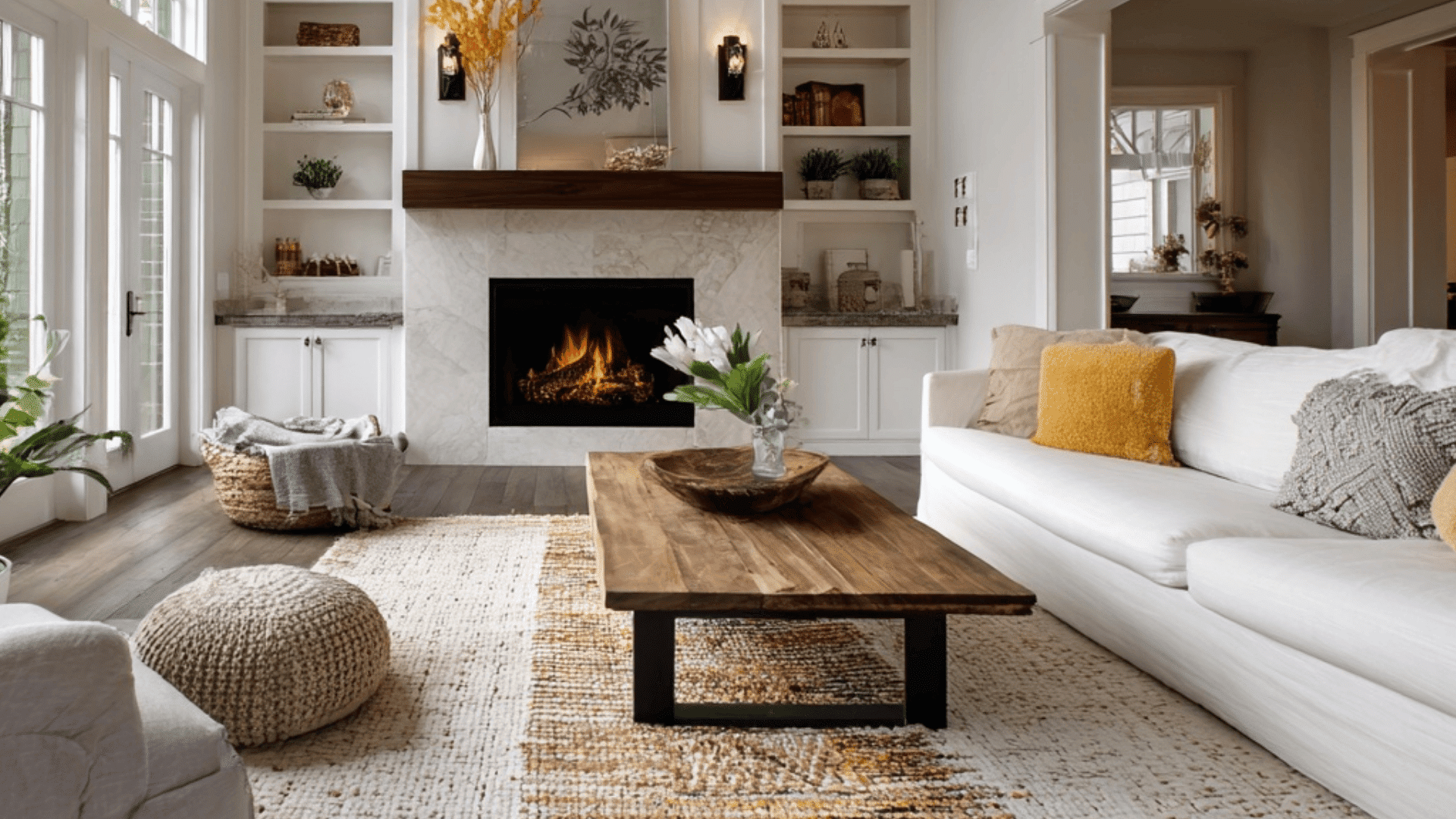
Building breathing room between furnishings and walls increases the perception of available space.
This counterintuitive approach actually makes interiors feel more generous by revealing floor area behind pieces, adding unexpected depth to rooms that might otherwise feel constrained by their dimensions.
7. Anchor with Appropriately-Sized Area Rugs
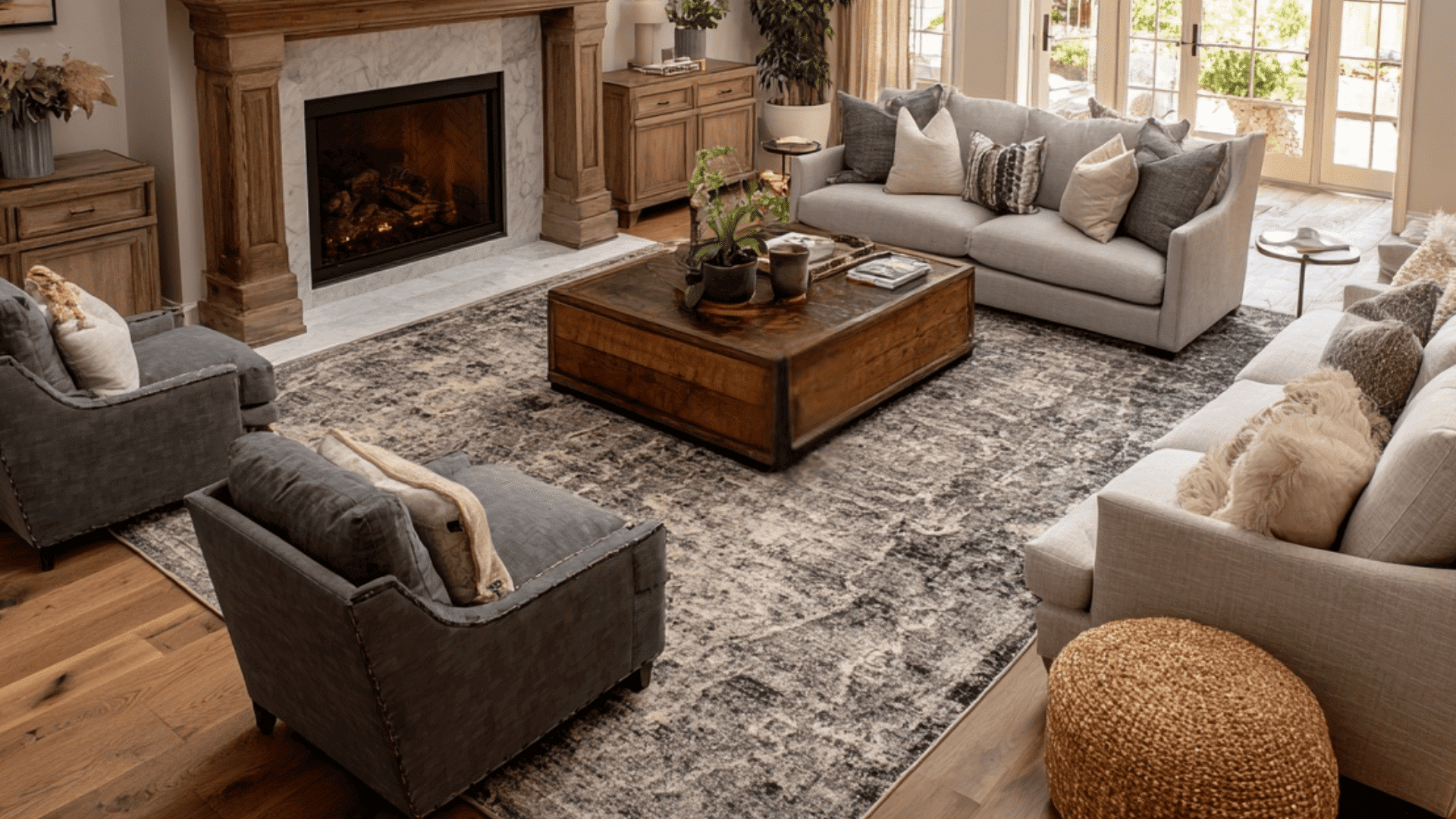
Rather than multiple scattered mats, one substantial rug unifies seating arrangements and draws the eye across a broader expanse.
This creates a cohesive zone that appears more expansive than fragmented floor treatments, which tend to disrupt the visual flow throughout the room.
8. Strategically Position Reflective Surfaces
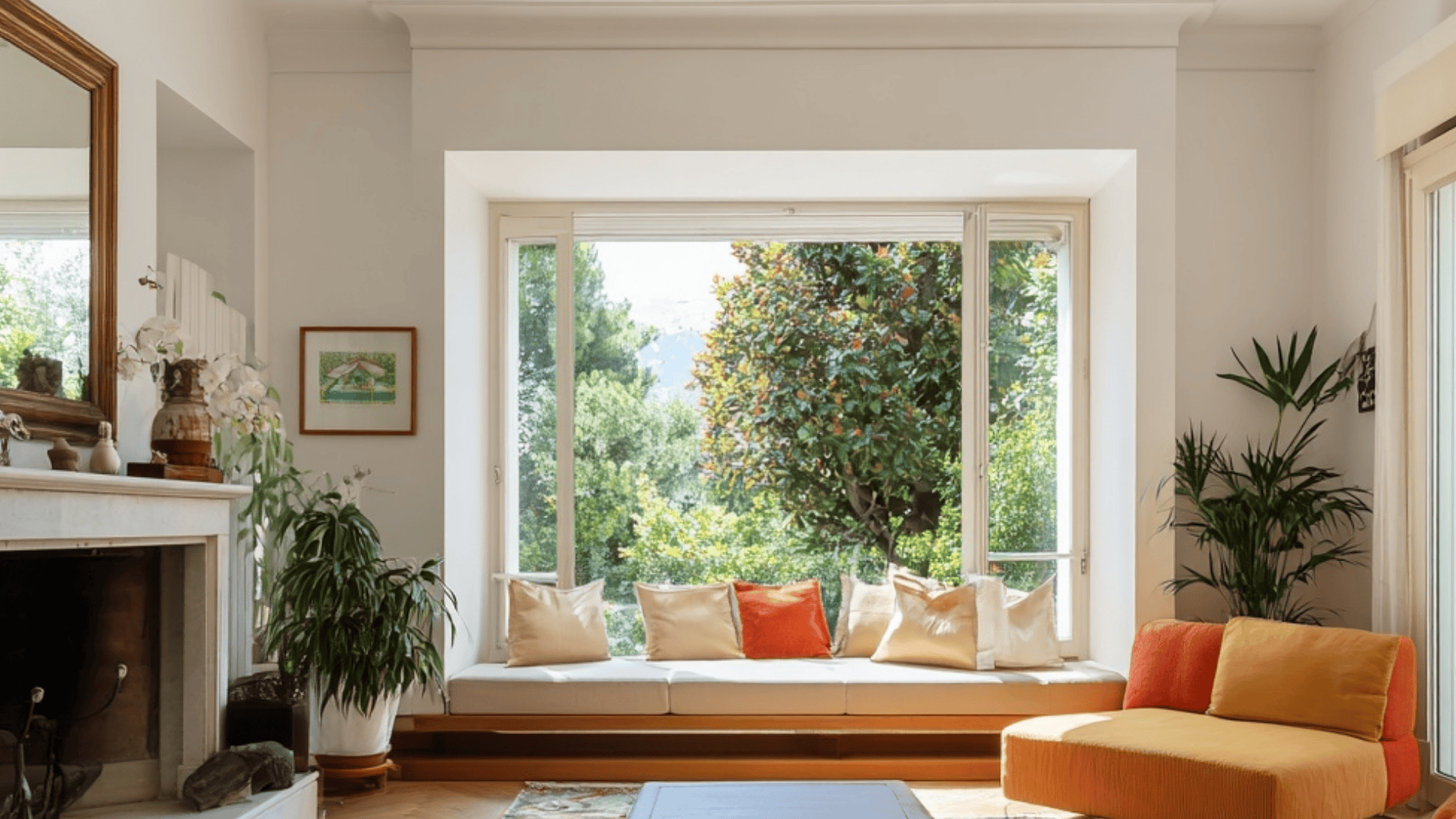
Mirrors bounce natural light around interiors and reflect views back into the space, effectively doubling the perceived area.
Position them opposite windows or in darker corners for maximum impact, allowing them to enhance both illumination and the sense of available square footage.
9. Maximize Natural Illumination
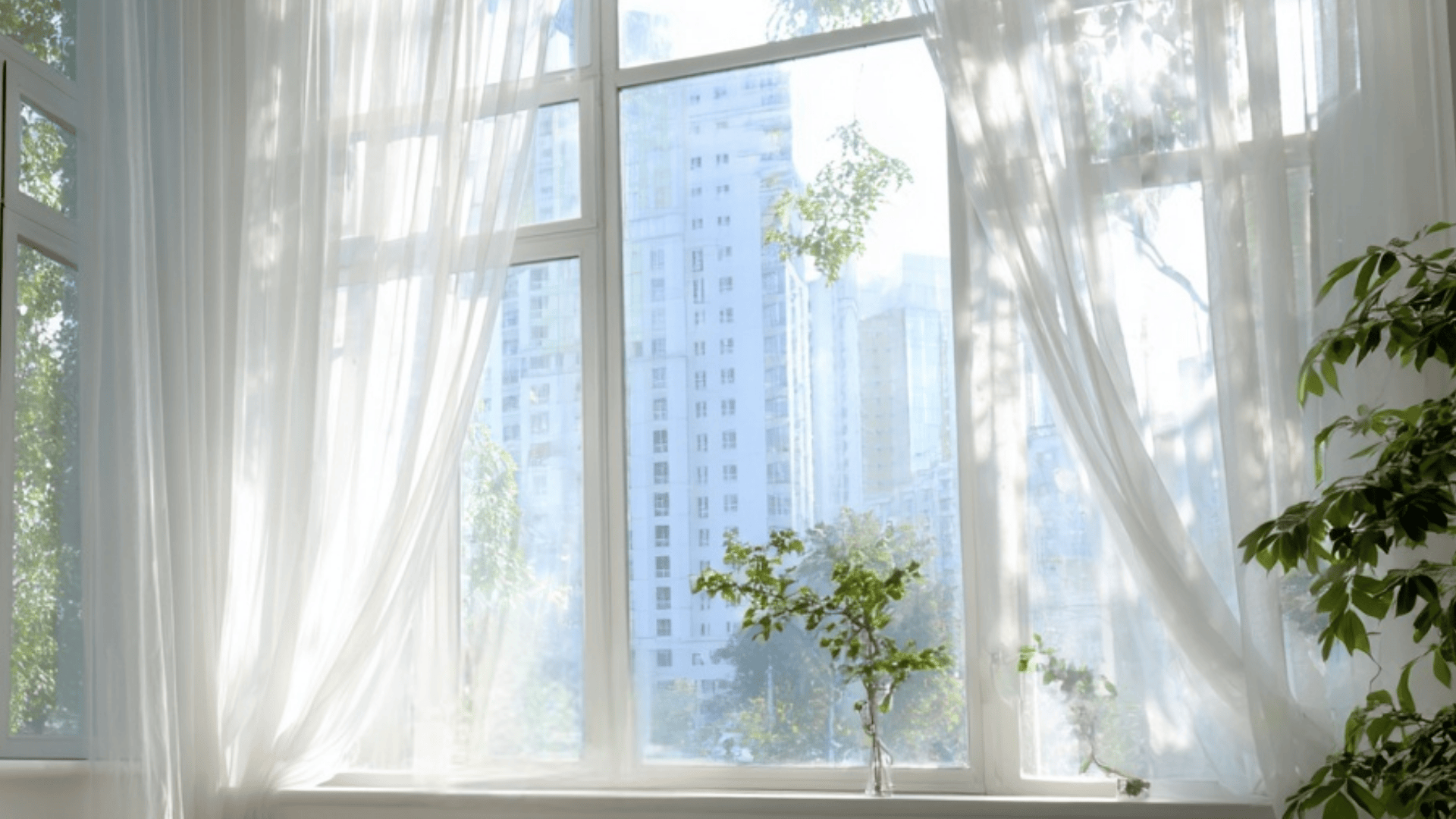
Allowing daylight to flood interiors makes them appear brighter and more open.
Replace heavy drapes with sheer panels or simple blinds that can fully retract during the day to allow for natural light. Let sunshine fill every corner and remove shadows that make rooms feel smaller than they are.
10. Extend Flooring Consistently Throughout
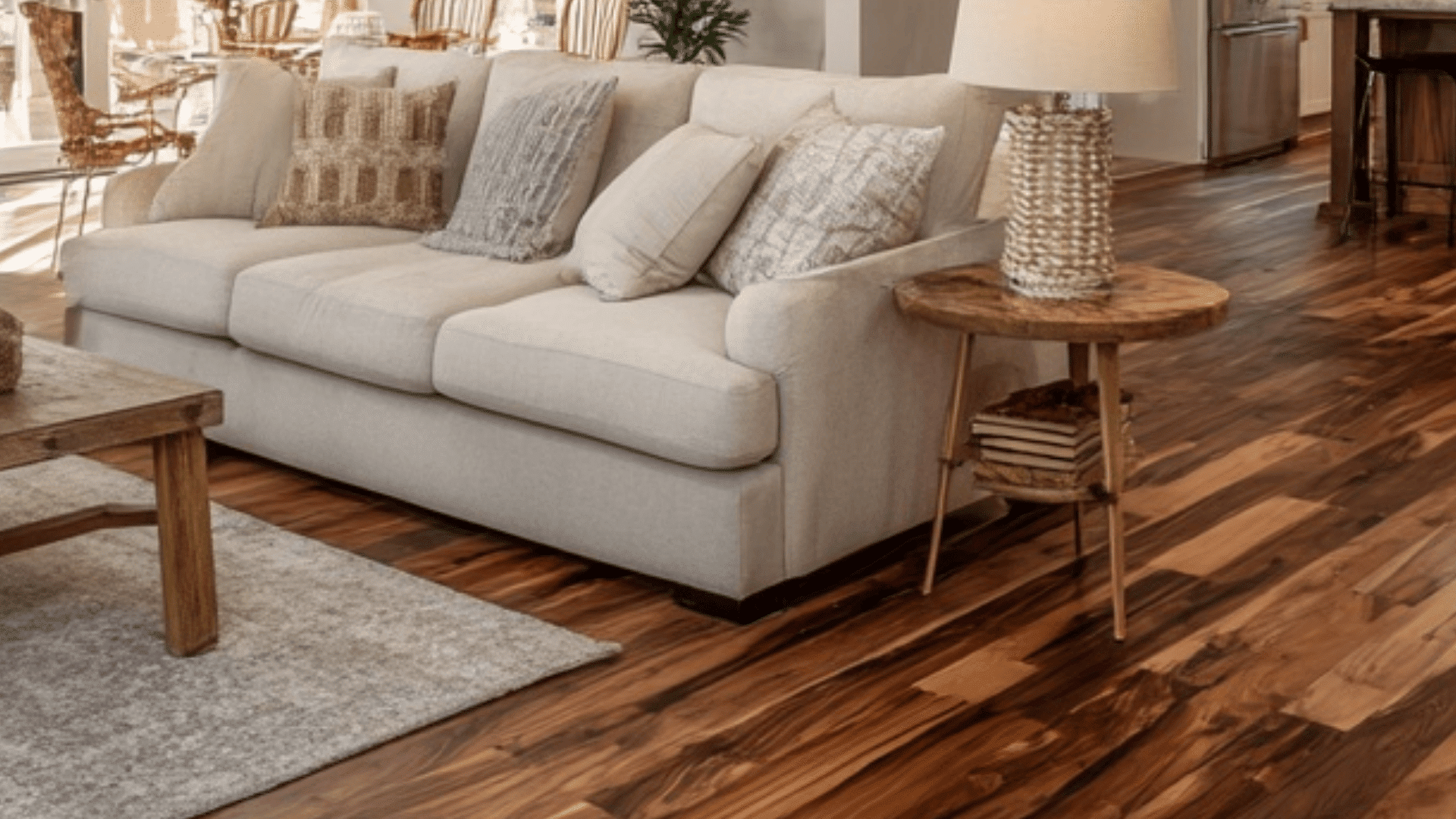
Maintaining uniform flooring materials and finishes across adjacent zones eliminates visual boundaries, creating a seamless transition.
Abrupt transitions between tile, hardwood, and carpet chop up sightlines and reduce the sense of flow, making your home feel like a series of disconnected boxes rather than one cohesive space.
11. Avoid Overwhelming Patterns
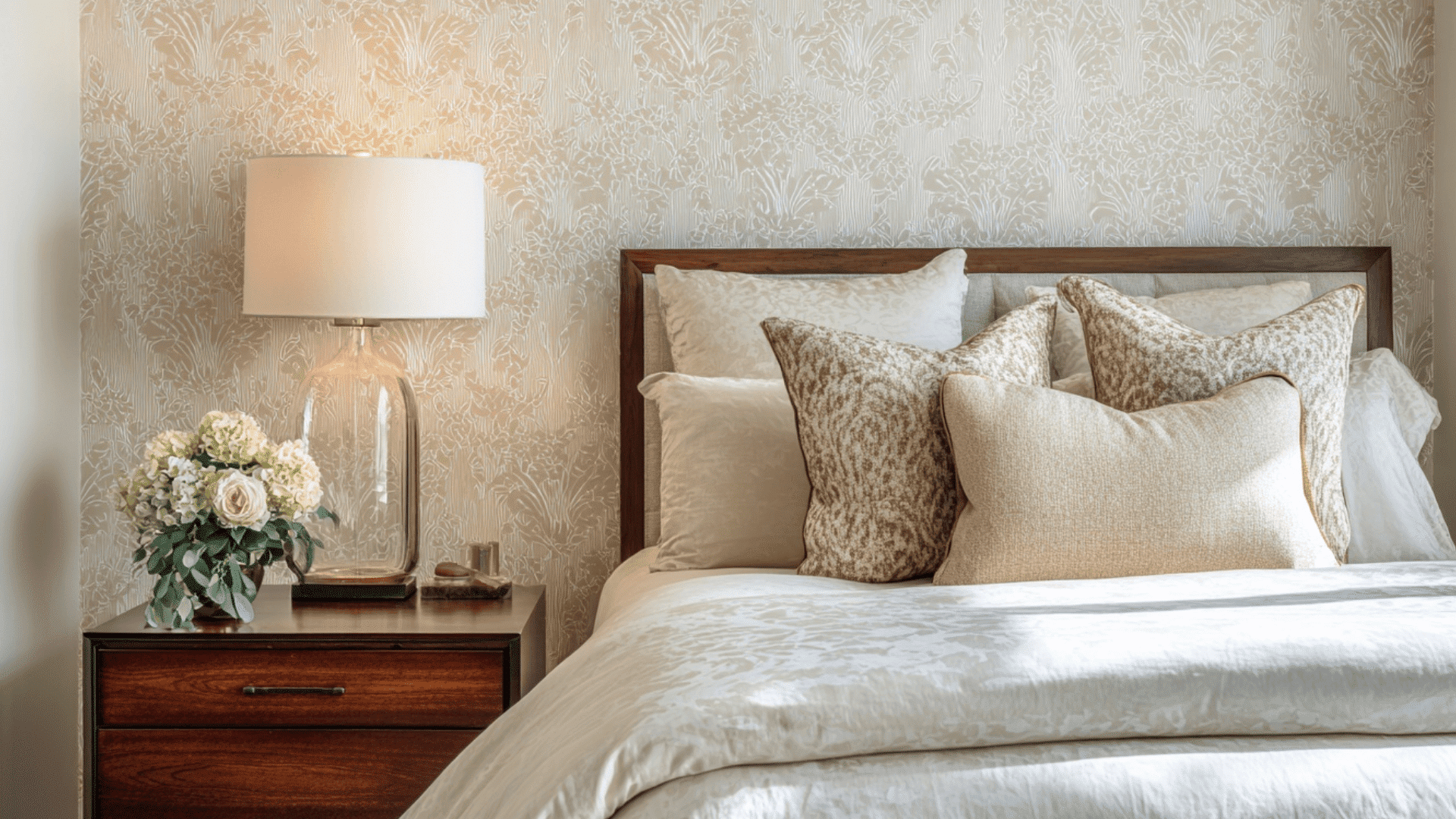
Busy wallpapers and heavy patterns can make walls advance toward viewers. If pattern appeals to you, choose larger-scale designs rather than tiny, repetitive motifs.
Alternatively, reserve bold prints for a single accent wall while keeping the remaining surfaces neutral to maintain visual breathing room.
12. Incorporate Transparent Materials
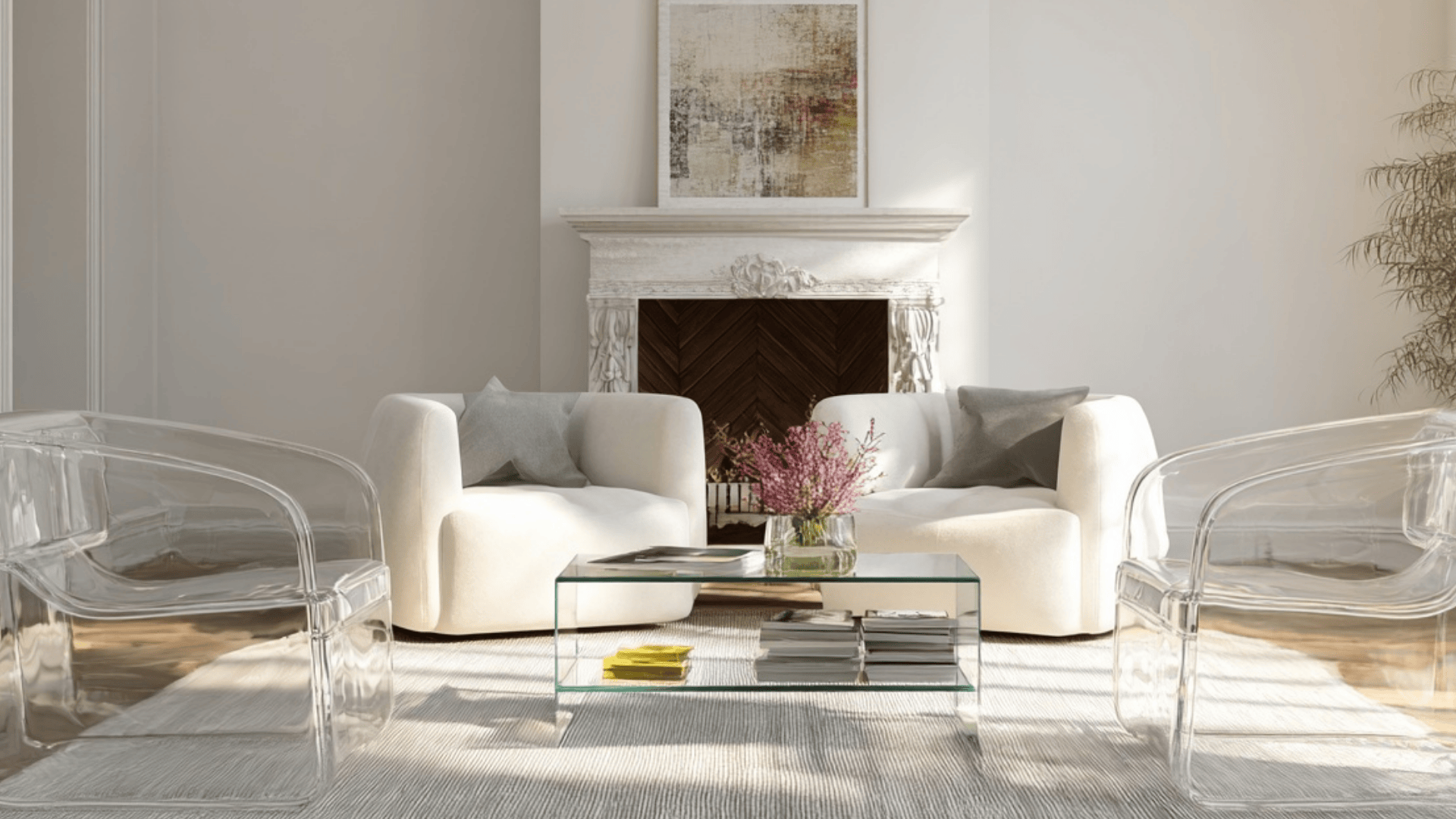
Glass, acrylic, or lucite furnishings reduce visual weight considerably. These materials literally disappear, allowing light to pass through and maintaining clean sightlines across the interior.
Tables, chairs, and shelving units made of transparent materials maintain functionality without bulk or heaviness that crowds spaces.
13. Draw the Eye Upward with Vertical Elements
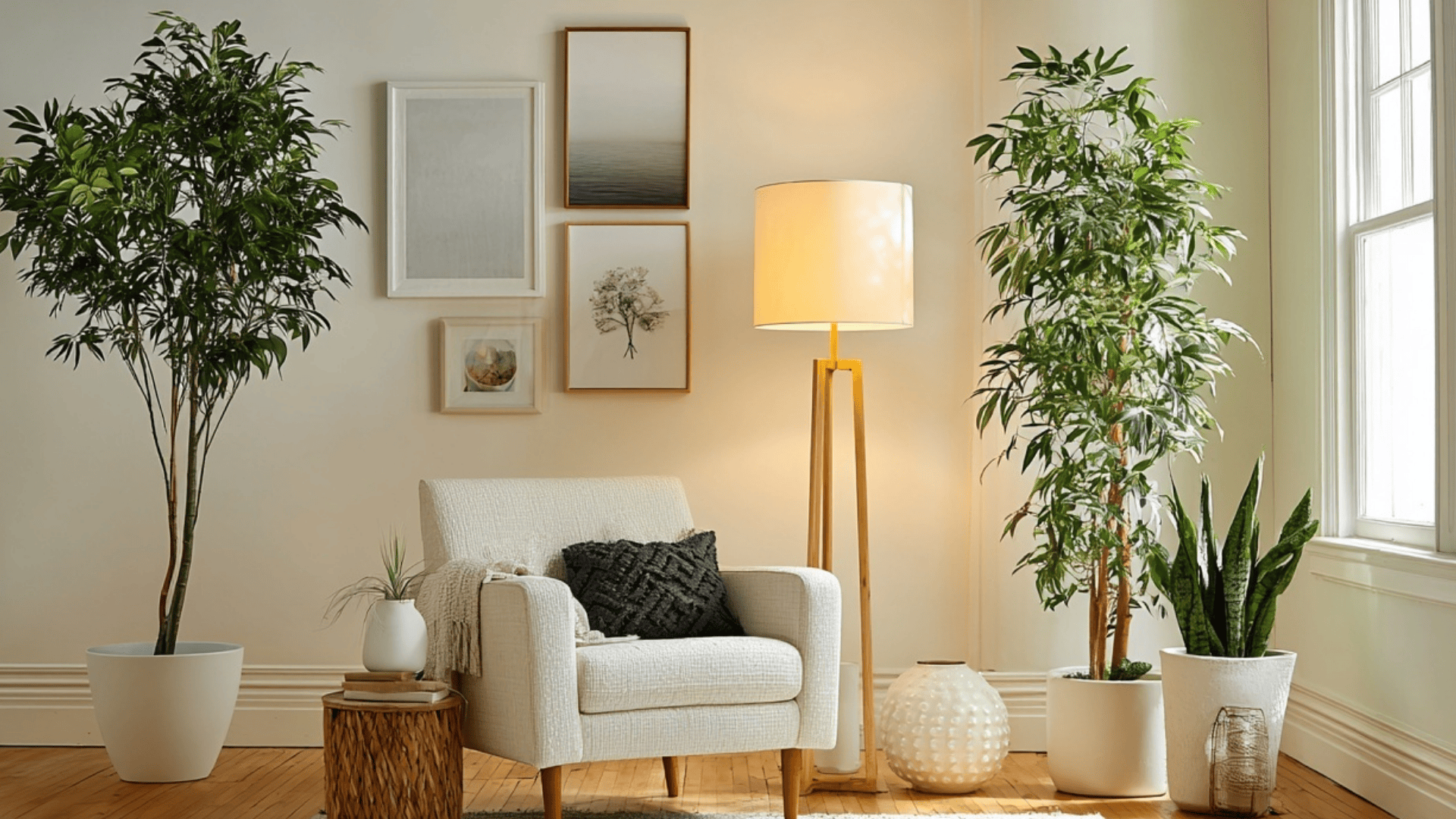
Tall plants, floor lamps, or high-hung artwork naturally draw the eye upward, emphasizing height.
This vertical emphasis counteracts the horizontal compression of compact footprints, making rooms feel taller even when square footage remains limited by the existing floor plan and structure.
14. Eliminate Surface Clutter
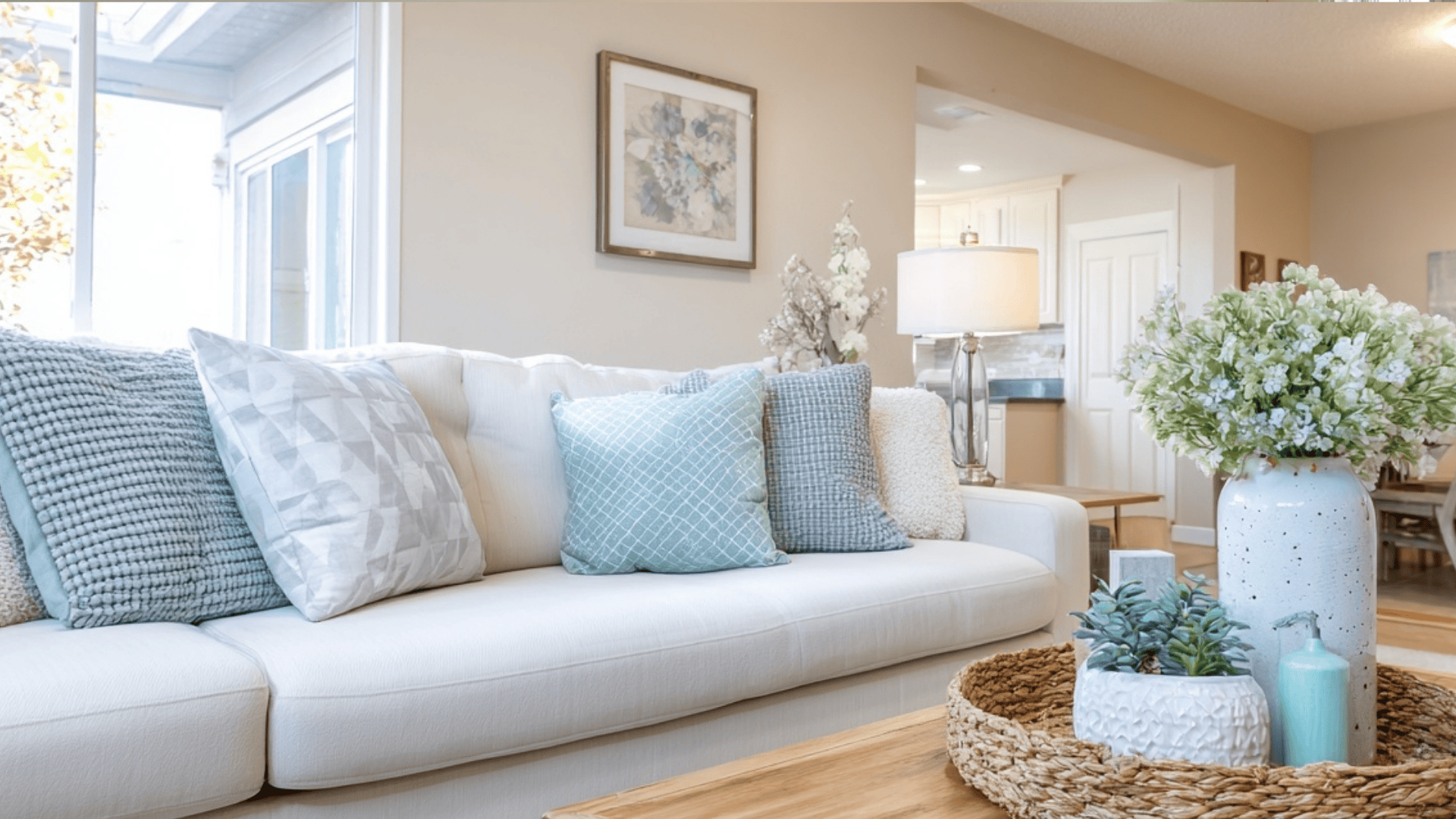
The fastest way to expand any area is to remove excess belongings. Built-in storage and hidden compartments help maintain clean surfaces while keeping essentials accessible.
Clear countertops and tabletops allow the eye to travel uninterrupted, registering more space than cluttered surfaces can visually.
15. Layer Multiple Illumination Sources
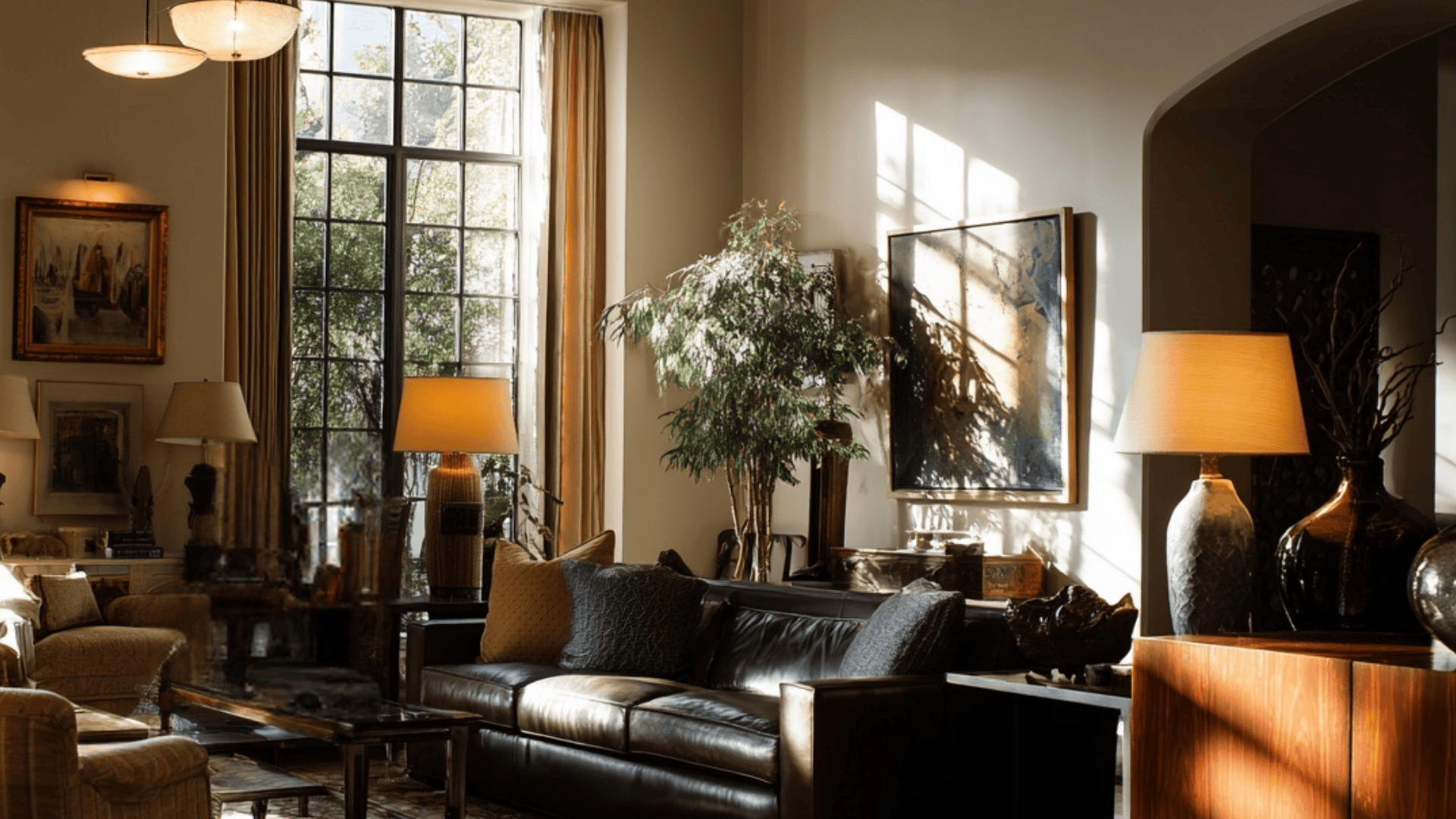
Combining overhead fixtures, table lamps, floor lights, and wall sconces eliminates shadowy corners that shrink perceived dimensions.
This layered approach adds depth and prevents flat, uninviting atmospheres. Well-lit rooms always read as larger, more welcoming, and more functional for daily living activities and entertaining.
Make a Small Room Look Bigger with Paint
This visual guide by Ace Hardware shows how the right paint colors, finishes, and simple steps can make small rooms feel larger.
- Prepare the room by moving furniture, cleaning walls, and taping trim and baseboards for neat edges.
- Use high-quality tools, such as a paintbrush and a thick ¾-inch roller sleeve, for smooth, even coverage.
- Paint the ceiling first with Clark+Kensington “Cast Iron” to add depth and height illusion.
- Paint the walls a lighter color, using Arid Tundra, to reflect light and enhance the ceiling’s height.
- Add trim around windows or walls to create texture, depth, and a finished, stylish appearance.
- Let the paint dry completely, remove the tape, clean the tools, and enjoy a brighter, visually larger room.
A few coats of paint can completely transform a compact space, instantly creating a brighter, taller, and more open-looking room.
Common Mistakes That Shrink Your Space
Small design errors can make any room feel tighter. Avoid these simple mistakes to keep your space open.
- Excess finishes: Too many paint sheens break flow and disrupt spaciousness.
- High-contrast trim: Sharp color differences lower ceilings and narrow walls.
- Bulky furniture: Large pieces pressed against walls make rooms feel cramped.
- Poor lighting: Dark corners reduce depth and visual openness.
- Over-decorating: Too many items clutter surfaces and overwhelm the space.
Keep things simple, bright, and consistent to maintain a light, airy, and open atmosphere that visually enlarges your room.
Your Takeaway
Spaciousness isn’t about the size of a room, but how it feels. By guiding the eye, using light wisely, and keeping surfaces clear, you can completely change the mood of a space.
Light, reflective colors make walls seem farther away, while even lighting removes dark, heavy corners.
Simple layouts help rooms feel calm and open. Together, these choices create a home that feels bright, balanced, and welcoming, no matter its size.
You don’t need to add space to live comfortably; you just need to design with intention. Start small, choose smart colors, and see how your home can instantly feel bigger.
Frequently Asked Questions
Which hue makes interiors appear most expansive?
Light, cool tones like pale blues, soft grays, and off-whites reflect light and add depth.
Should ceilings always receive white treatment?
Not always. Matching wall and ceiling colors removes boundaries, while lighter tones help brighten dark rooms.
What type of illumination works best for compact areas?
Layered lighting from multiple sources prevents shadows, adds depth, and keeps small rooms bright.








