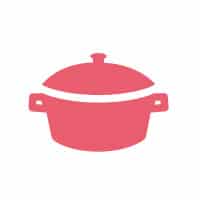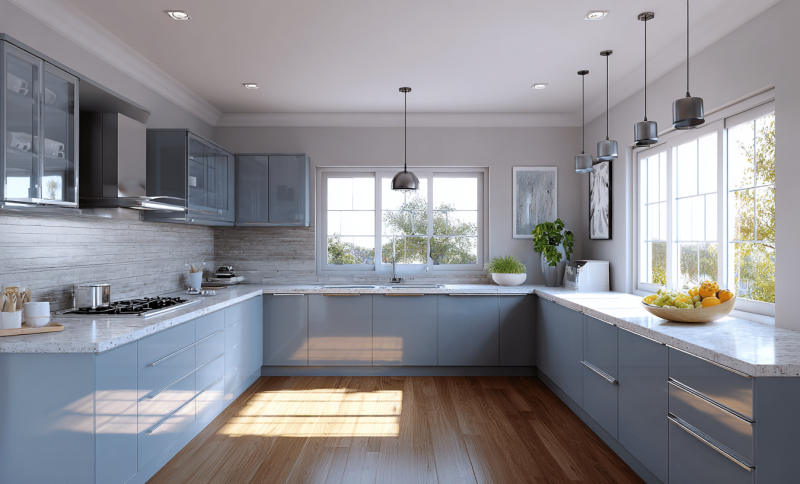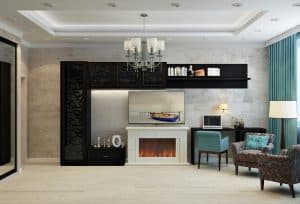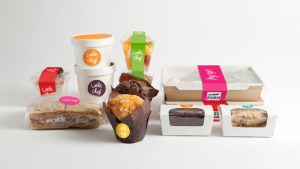The U-shaped kitchen layout continues to win hearts for good reason.
It wraps workspace around you on three sides, creating a natural flow between cooking zones while offering generous counter space and storage.
Modern design has evolved these kitchens beyond basic functionality.
Today’s U-shaped layouts blend seamlessly into open-concept homes, showcase mixed materials, and feature sleek handleless cabinetry that keeps things feeling fresh.
This guide walks you through the fundamentals, shares practical design principles, and presents creative ideas you can mix and match to build your dream kitchen.
What Makes a U-Shaped Kitchen Layout Work
Cabinetry and counters wrap around three walls, forming a horseshoe. This setup keeps appliances, sink, and prep areas within arm’s reach.
You gain abundant workspace and storage across three walls. The compact work triangle means fewer steps while cooking.
Challenges include tight corners becoming dead zones and the potential for a boxed-in feeling. You need four feet between opposing counters for comfortable movement.
One leg can extend into a peninsula for open-plan homes.
Design Principles for Maximizing Your U-Shaped Space
Smart planning turns a good U-shaped kitchen layout into a great one. These five principles help you balance function with style.
1. Getting the Work Triangle Right
Position your sink, stove, and refrigerator to form a triangle with each point roughly four to nine feet apart. Place the sink on one wall, the range on another, and the fridge on the third.
Leave 42 to 48 inches between opposing counters so cabinet doors open fully while someone walks through.
2. Smart Storage Solutions
Floor-to-ceiling cabinets make every inch count while eliminating dust-collecting gaps.
Lazy Susans, pull-out shelving systems, and magic corner units transform awkward corner spaces into functional storage. Break up solid cabinet doors with open shelving or glass-front cabinets to display dishes and lighten visual weight.
3. Seamless Design Elements
Panel-ready appliances blend into cabinetry for cohesive lines while layered lighting eliminates shadows.
Install recessed lights, under-cabinet LED strips, and pendants over peninsulas for complete illumination.
Pair light cabinet colors with medium-toned counters, or balance darker cabinets with lighter walls and countertops.
4. Peninsula and Open Layout Integration
Extend one leg of your U into a peninsula for casual dining, extra prep space, or a buffer zone. Match cabinet finishes to nearby built-ins and keep flooring consistent for smooth transitions.
Tuck bar stools underneath for breakfast seating that doesn’t crowd the floor.
5. Material and Texture Mixing
Mix textures like matte cabinet fronts with glossy tile or natural wood accents with stone surfaces. Combine wood, metal, and stone for visual interest throughout your space.
This layered approach ensures your kitchen feels dynamic and connected to the rest of your home.
Fresh Design Ideas for U-Shaped Kitchens
These creative ideas help you personalize your U-shaped kitchen layout while solving common design challenges. Mix and match concepts that fit your style and space constraints.
1. Two-Tone Cabinet Strategy
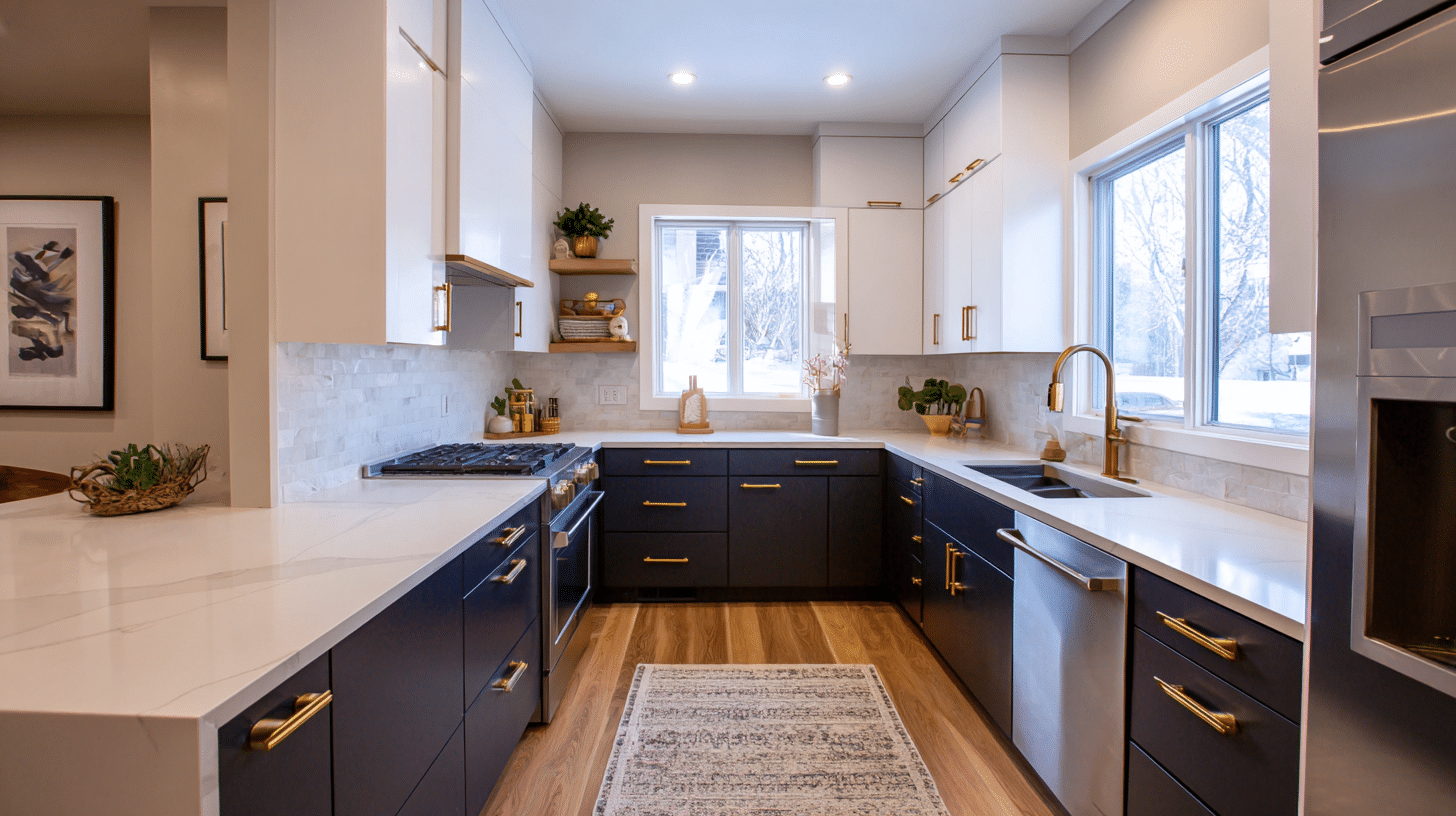
Paint upper cabinets in a soft neutral and lower cabinets in a deeper shade for dimension. This approach creates visual interest without overwhelming the space. The contrast helps break up solid cabinet runs while maintaining cohesion.
2. Slab-Front Minimalism
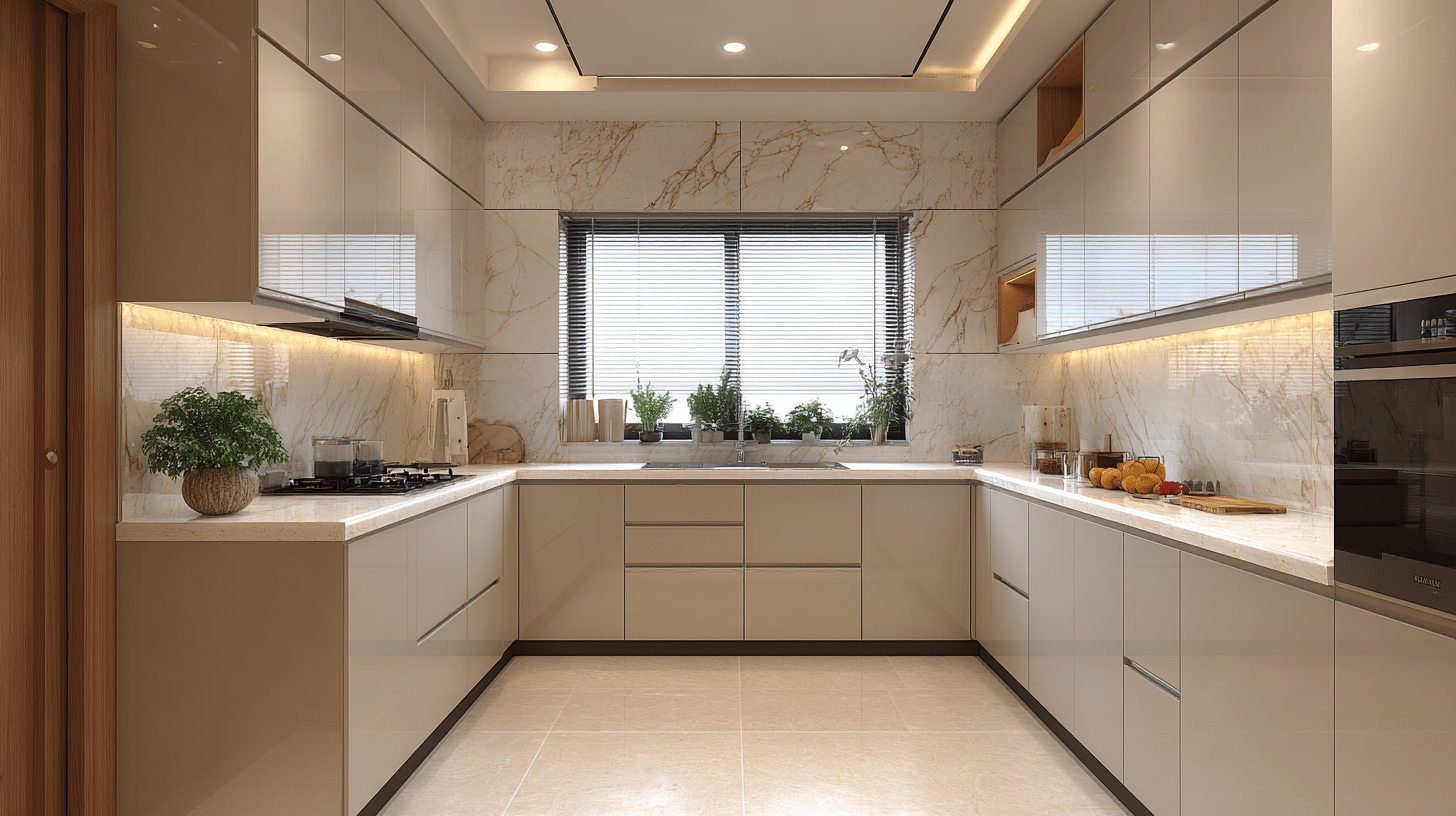
Choose slab-front cabinets without visible hardware for a streamlined contemporary look. The clean lines make your U-shaped kitchen layout feel more spacious and modern. This style works especially well in smaller kitchens where visual simplicity matters.
3. Integrated J-Pull Handles
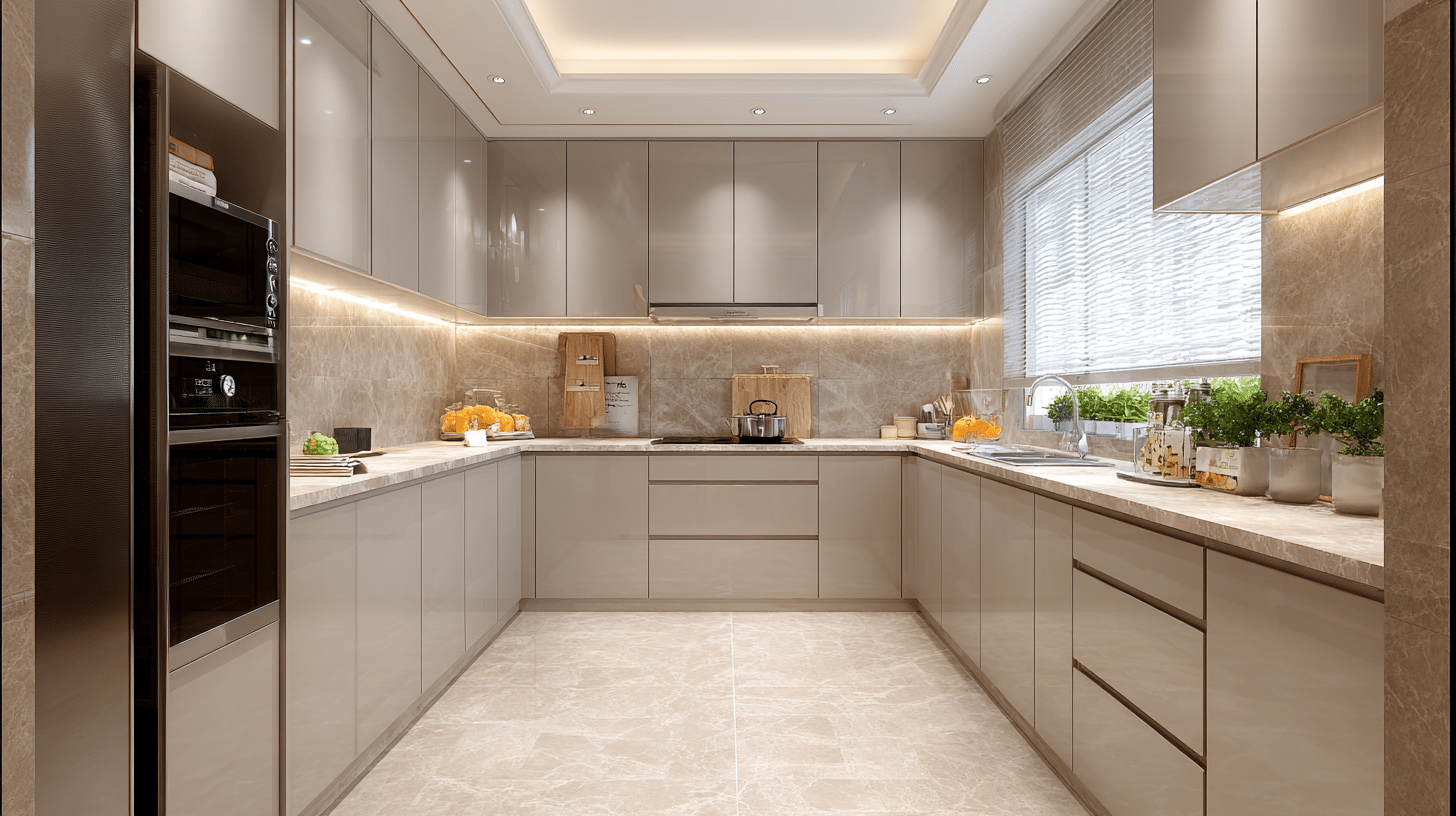
Install integrated J-pull handles recessed into cabinet edges. These maintain the sleek appearance of handleless cabinets while providing functional grip points. The recessed design prevents handles from catching on clothing or creating visual clutter.
4. Matte Cabinet Finishes
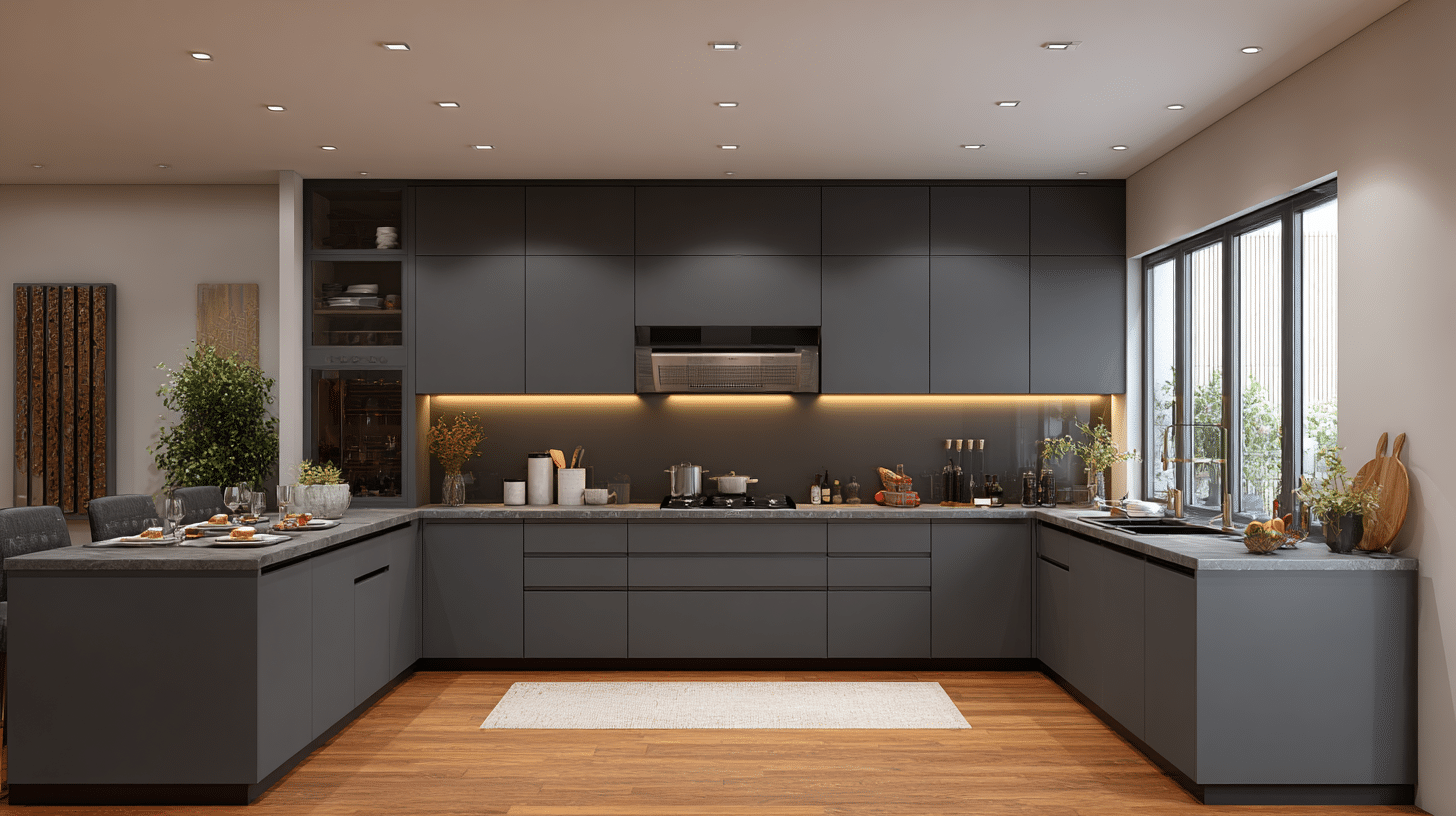
Select matte cabinet finishes that don’t show fingerprints or create glare in compact spaces. These practical surfaces keep your kitchen looking cleaner with less maintenance. Matte finishes also add a sophisticated, contemporary touch to any style.
5. Ceiling-Height Cabinets
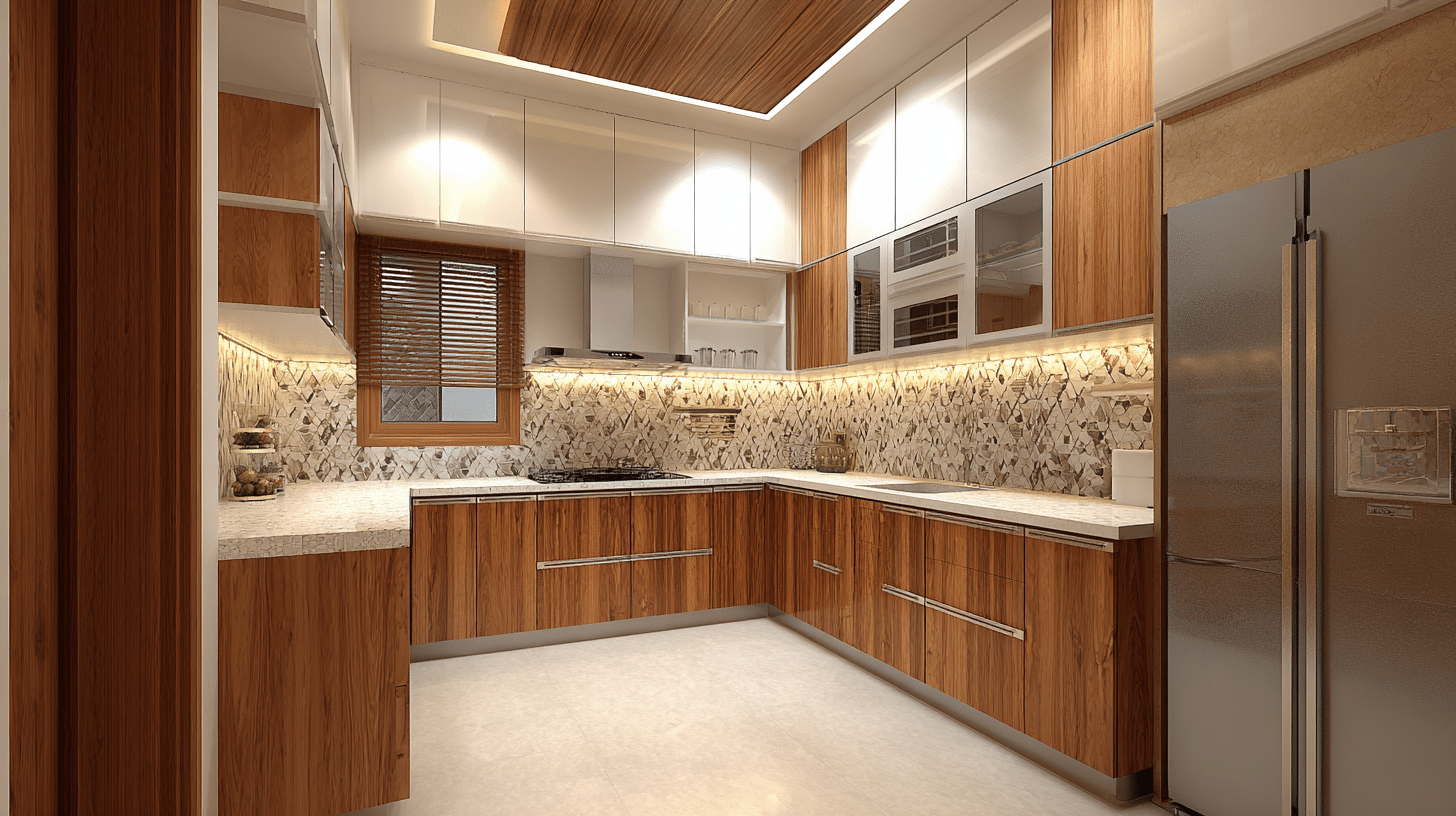
Build cabinets all the way to the ceiling, gaining storage while making the room feel taller. This eliminates dust-collecting gaps and maximizes vertical space. The extended height creates a custom, built-in appearance that elevates the entire design.
6. Strategic Open Shelving
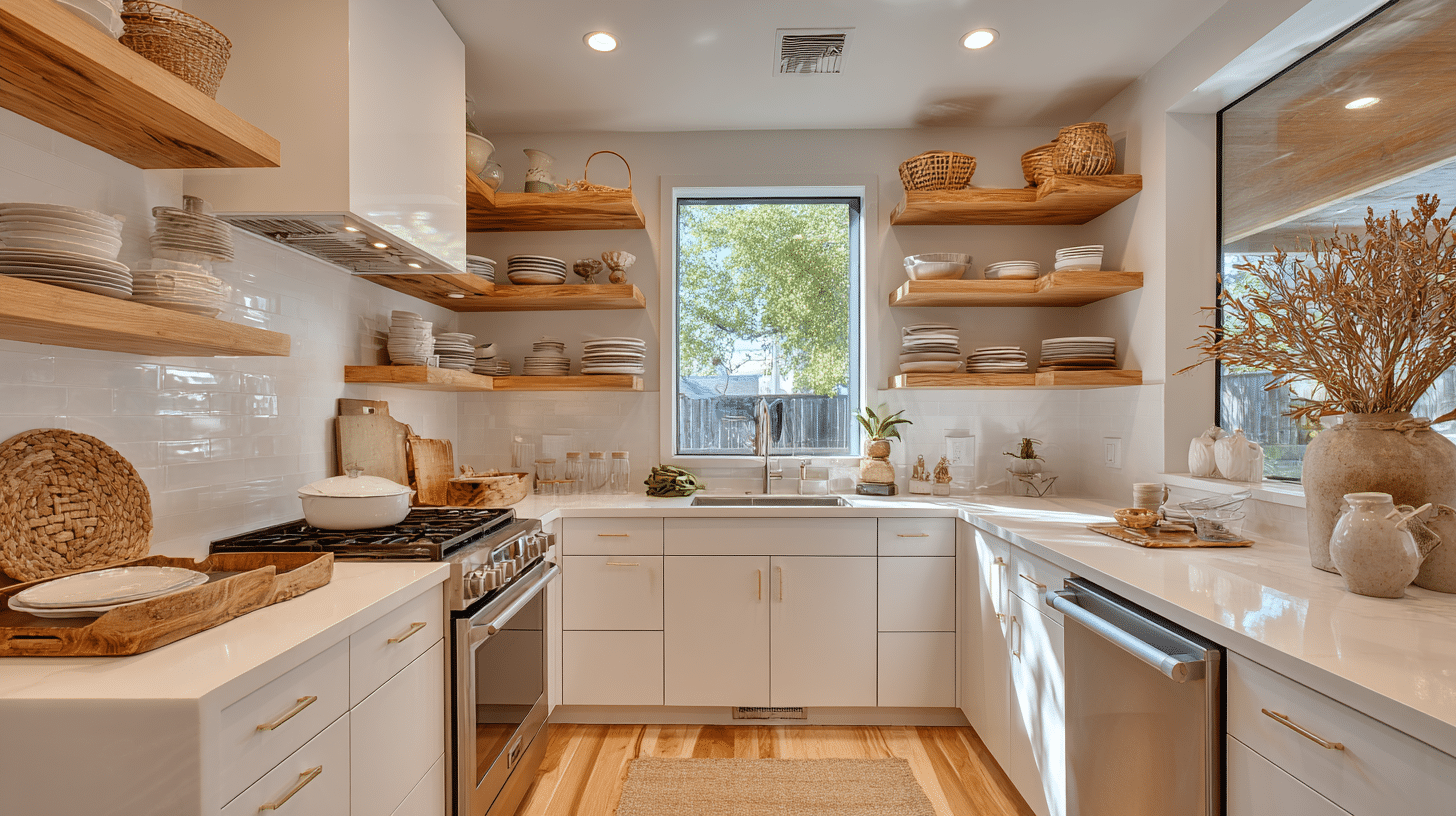
Replace some wall cabinets with open shelving to display dishes and break up solid surfaces. This adds breathing room to your U-shaped kitchen layout while showcasing beautiful dishware. Open shelves also make frequently used items more accessible.
7. Reflective Glass Backsplash
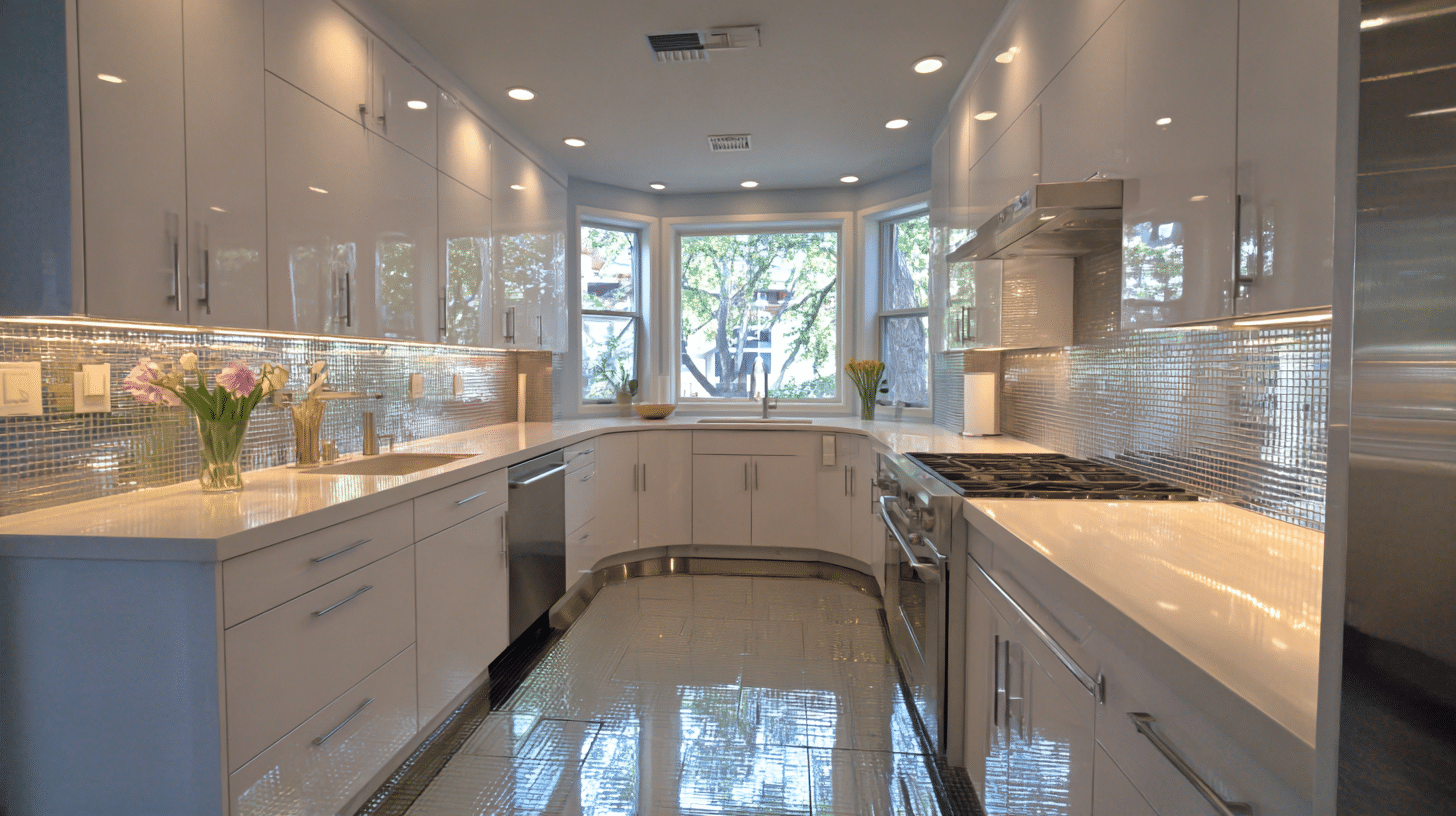
Install a back-painted glass backsplash that reflects light throughout the space. This mirror-like surface brightens darker areas and makes the kitchen feel more open. Choose colors that complement your cabinet palette for a cohesive look.
8. Statement Range Hood
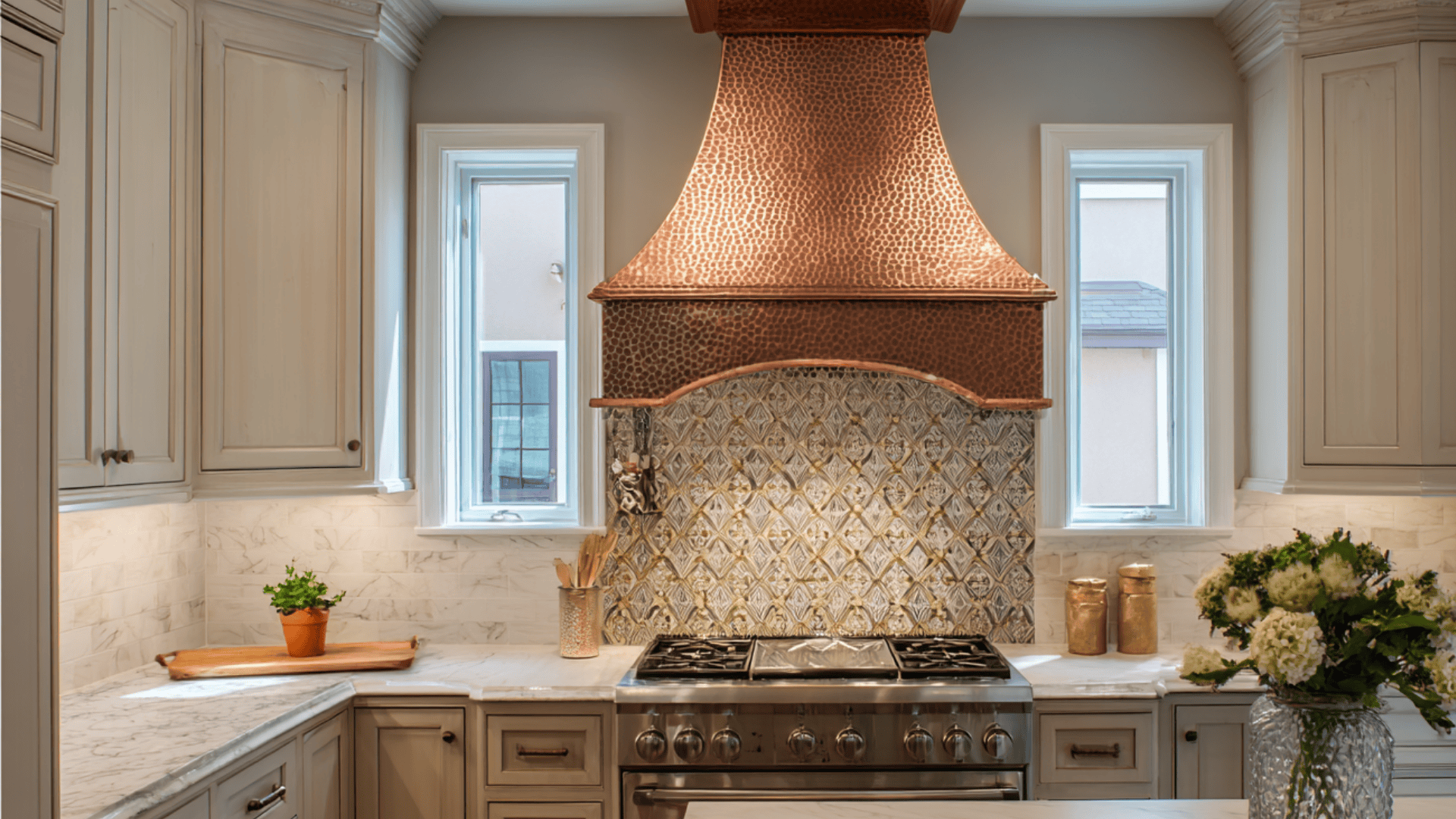
Make your range hood a focal point with a bold material like hammered copper or statement tile. This draws the eye upward and adds architectural interest to the back wall. A striking hood balances the enclosed feeling of U-shaped layouts.
9. Accent Back Wall
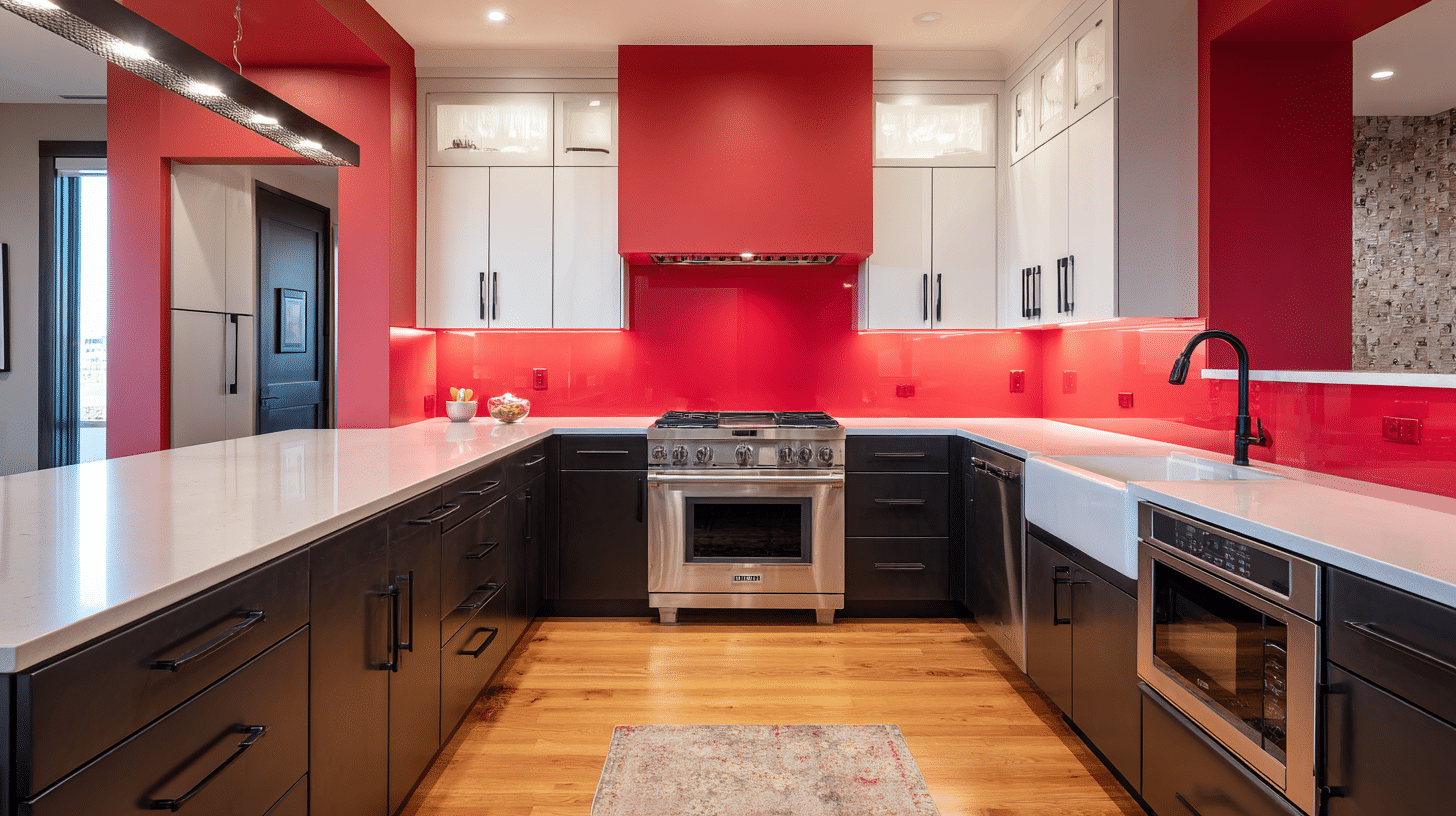
Paint or clad the back wall in an accent color that draws the eye. This creates depth and prevents the space from feeling monotonous. Bold color on one wall adds personality without overwhelming the entire kitchen.
10. Dramatic Countertops
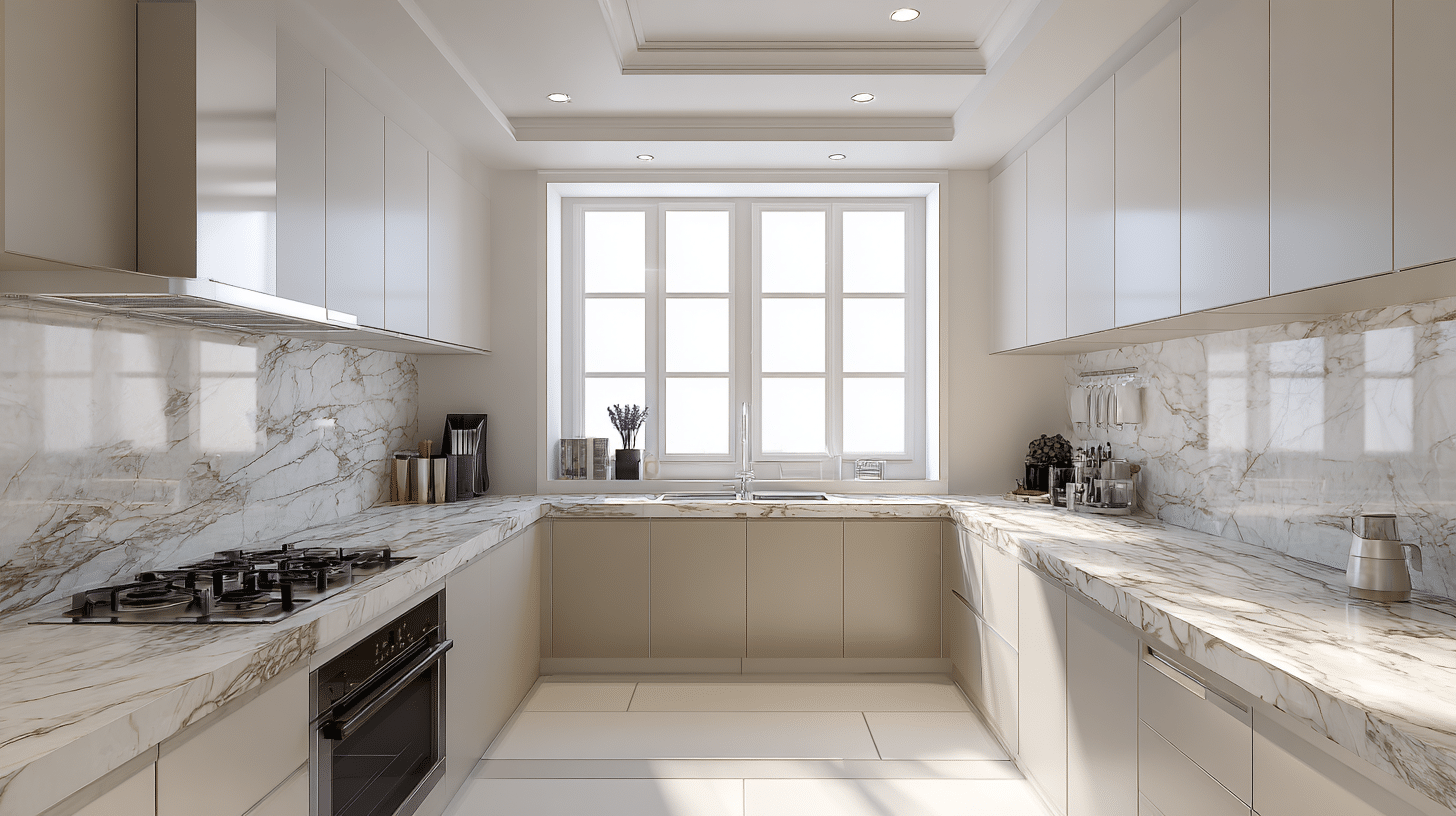
Choose countertops with dramatic veining or bold patterns as your design anchor. Statement surfaces like marble or quartzite become the star of your kitchen. Keep cabinets simpler to let these natural patterns shine.
11. Creative Lighting Effects
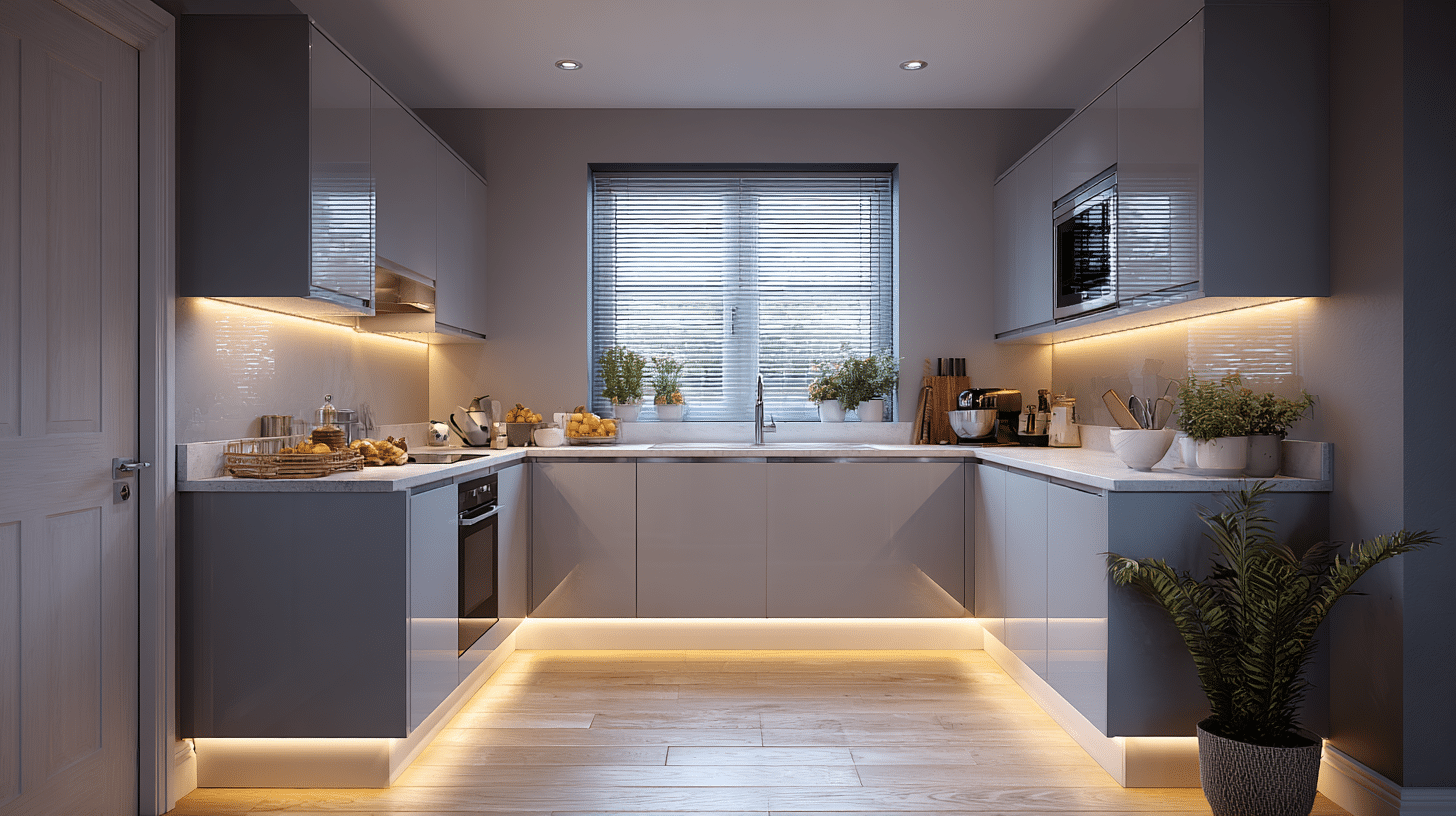
Add under-cabinet lighting or toe-kick lights that create a floating effect. These layers of illumination eliminate shadows while adding ambiance. The floating appearance makes cabinetry feel less heavy and more contemporary.
12. Mixed Material Combinations
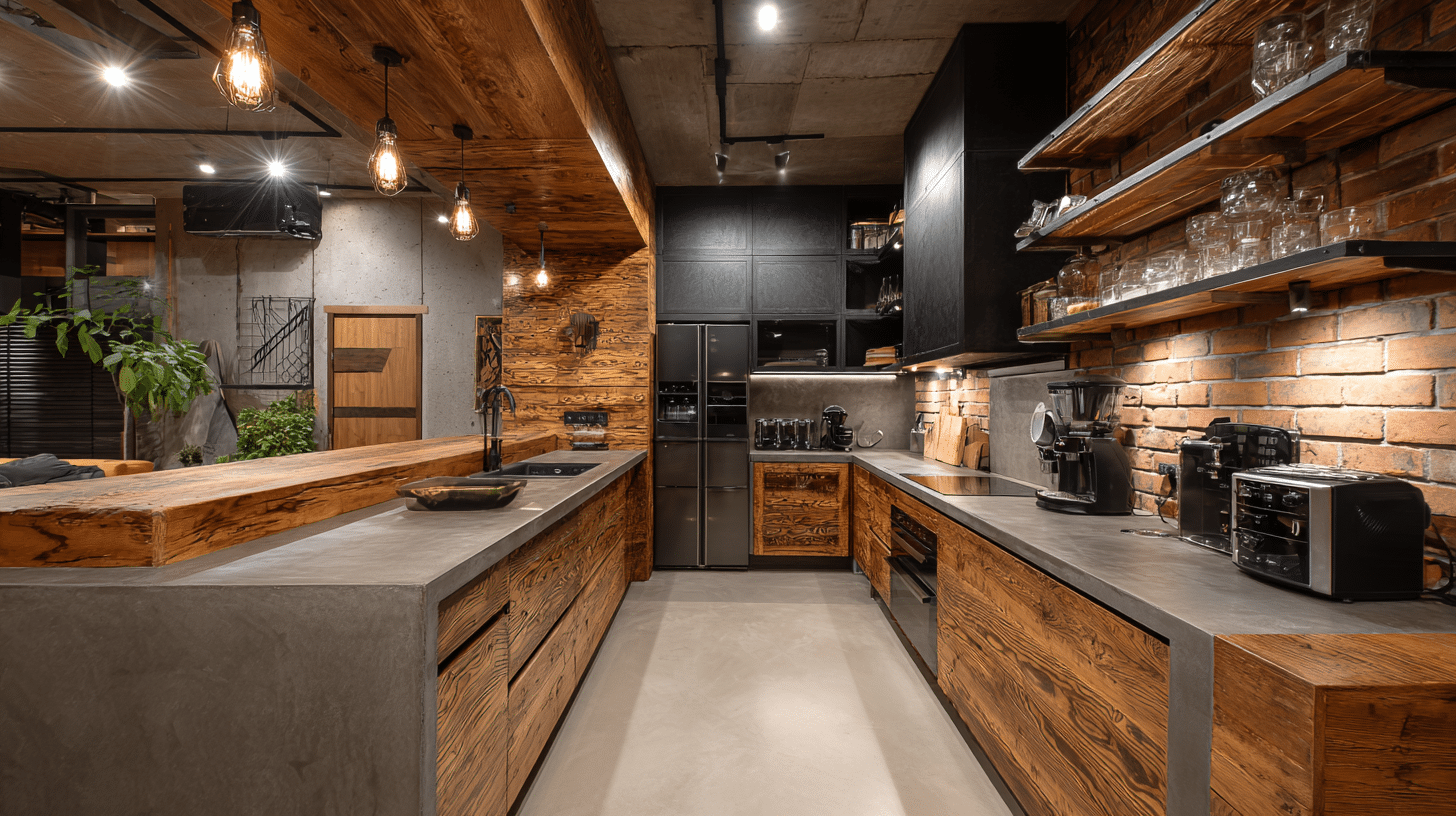
Combine wood, metal, and stone for visual interest and texture. Mixing materials prevents your U-shaped kitchen layout from feeling flat or one-dimensional. Balance warm woods with cool metals and natural stone for dynamic contrast.
13. Floating Peninsula Addition
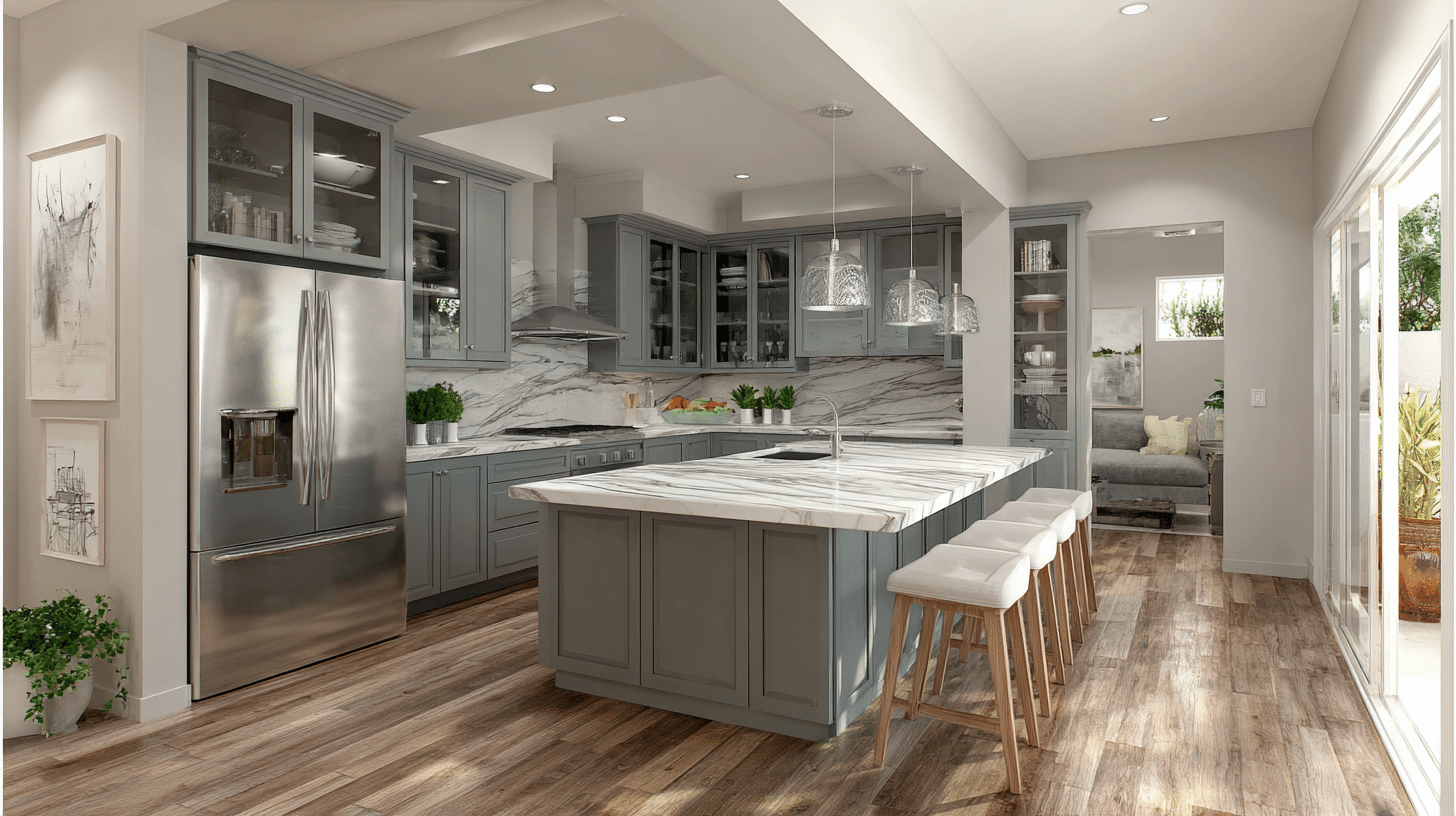
Extend one leg of the U into a floating peninsula with seating. This creates a casual dining spot while maintaining an open feel. The floating base adds modern style and makes the floor area feel more spacious.
14. Corner Sink Placement
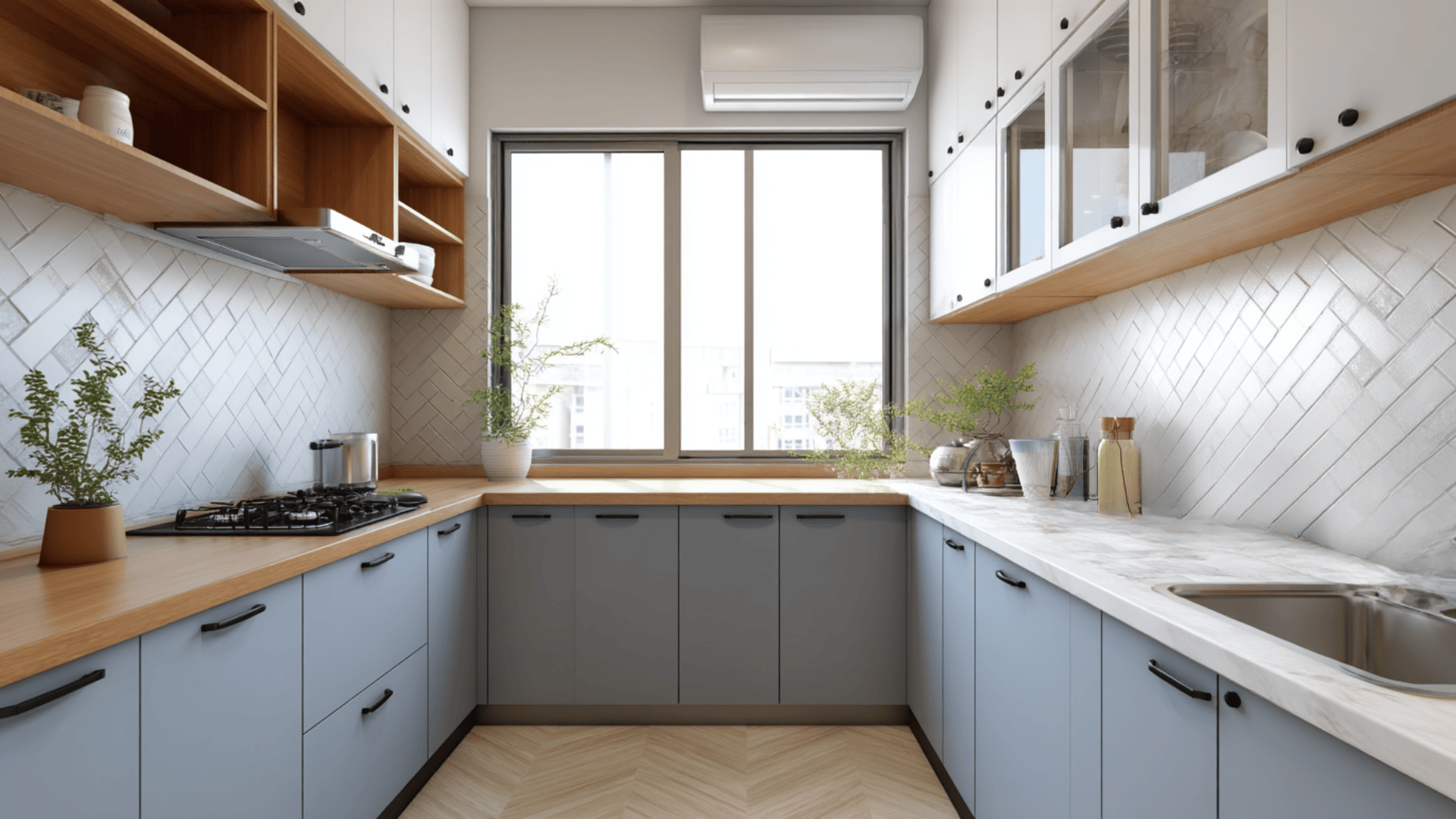
Position your sink in the corner to free up longer stretches of uninterrupted counter space. This unconventional placement maximizes your work zones for food prep. Corner sinks also make efficient use of typically awkward cabinet areas.
15. Floating Window Shelves
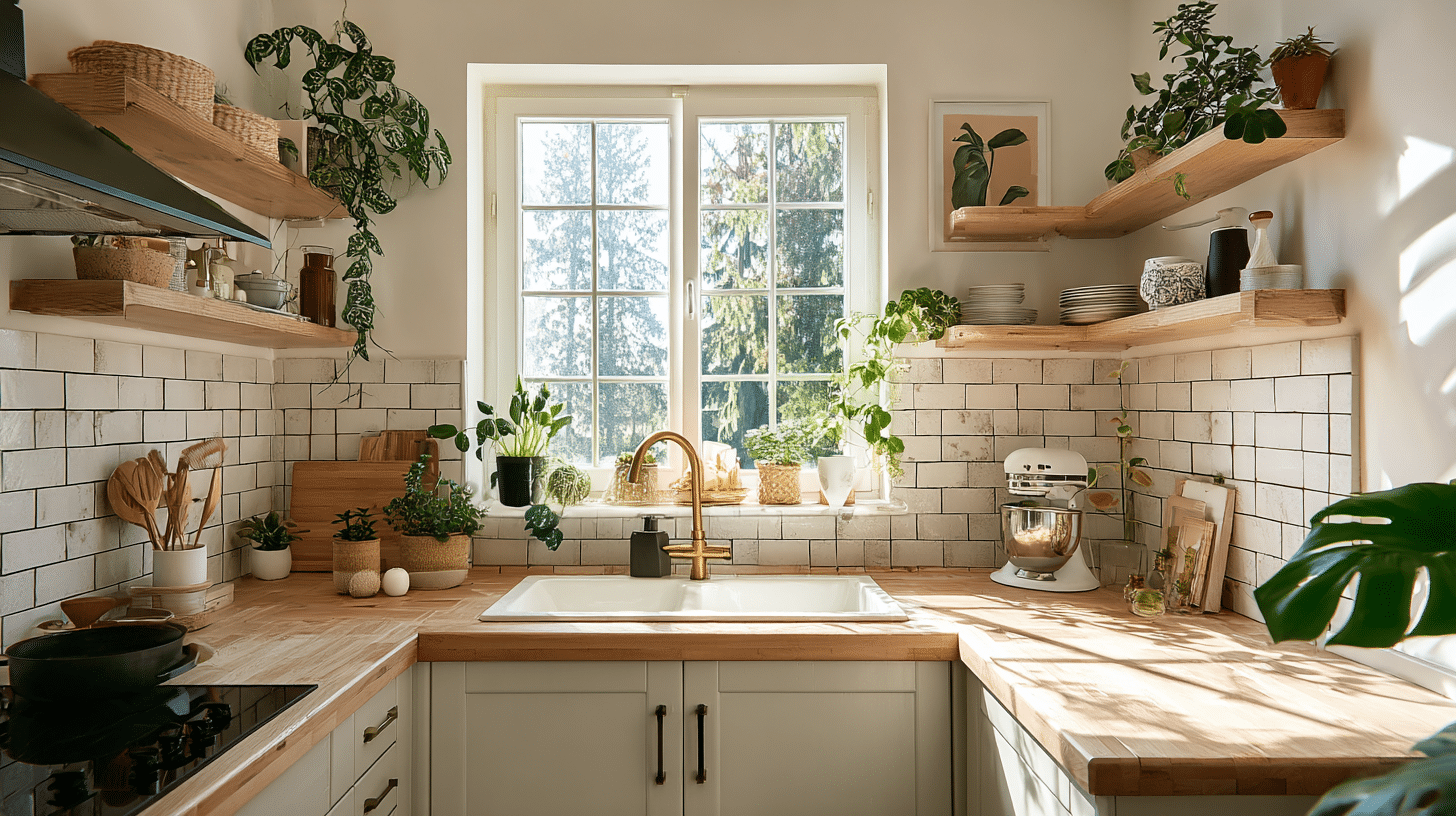
Install floating shelves in small gaps between upper cabinets and windows. These capture otherwise wasted space while displaying plants or decorative items. The open shelving near windows adds charm without blocking natural light.
16. Glass-Front Center Cabinets
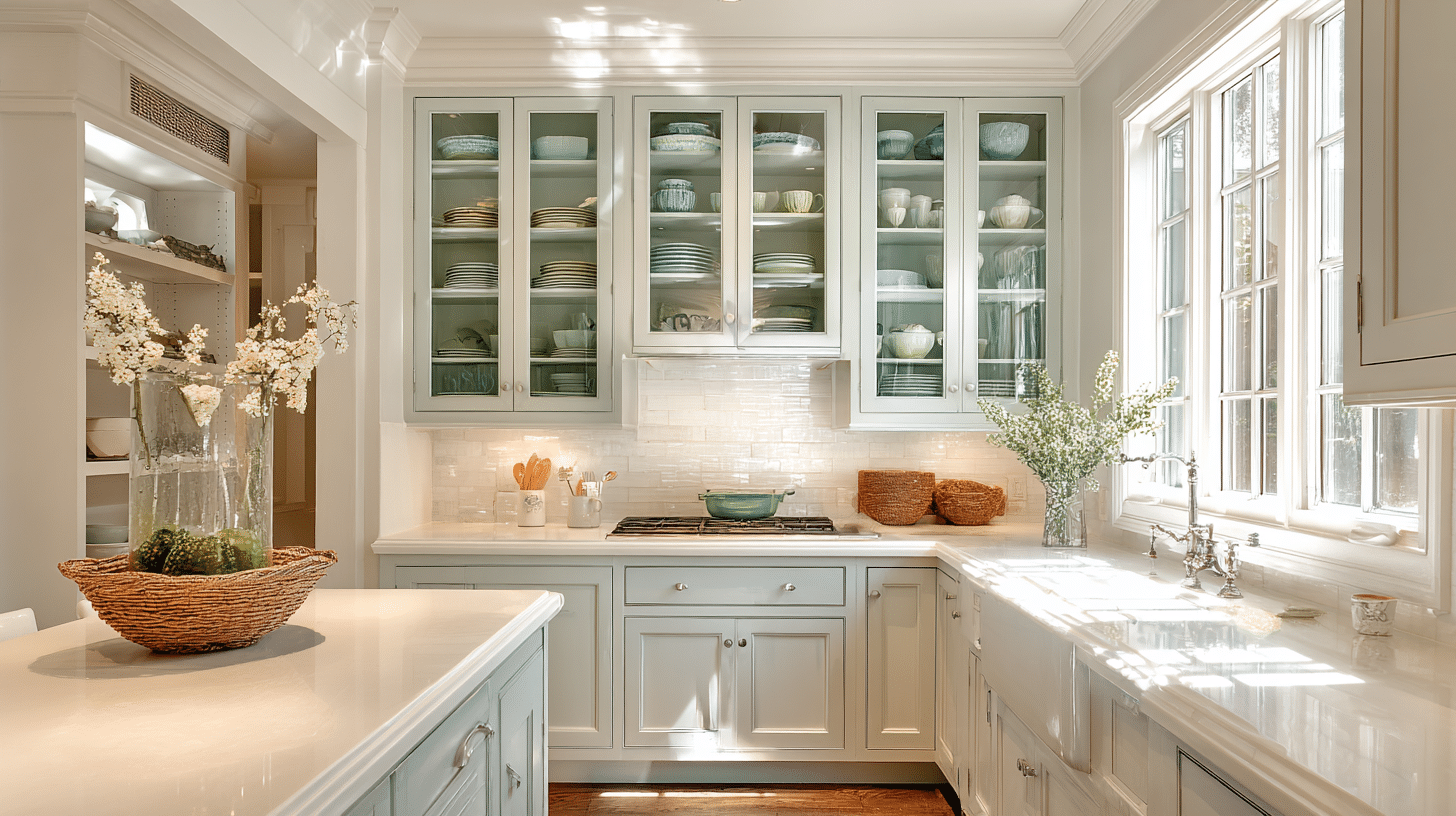
Use glass-front cabinets on the center wall to reduce visual weight. This breaks up solid cabinetry while keeping storage functional. Display your prettiest dishes and glassware to add color and personality.
17. Hidden Appliance Garages
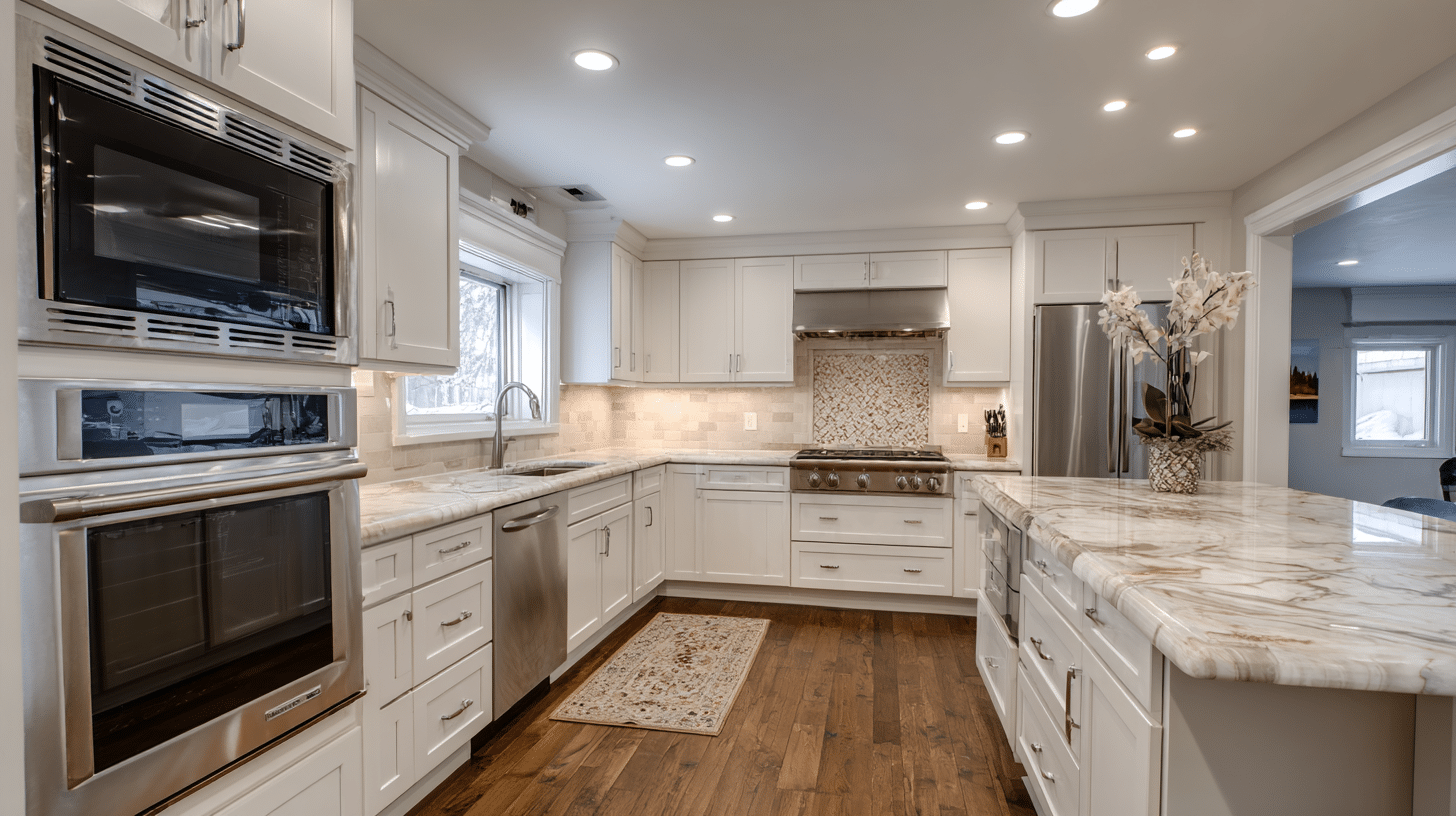
Create appliance garages with lift-up doors that hide toasters and coffee makers. These keep counters clear while maintaining easy access to daily-use items. The concealed storage maintains your kitchen’s streamlined appearance.
18. Colorful Cabinet Interiors
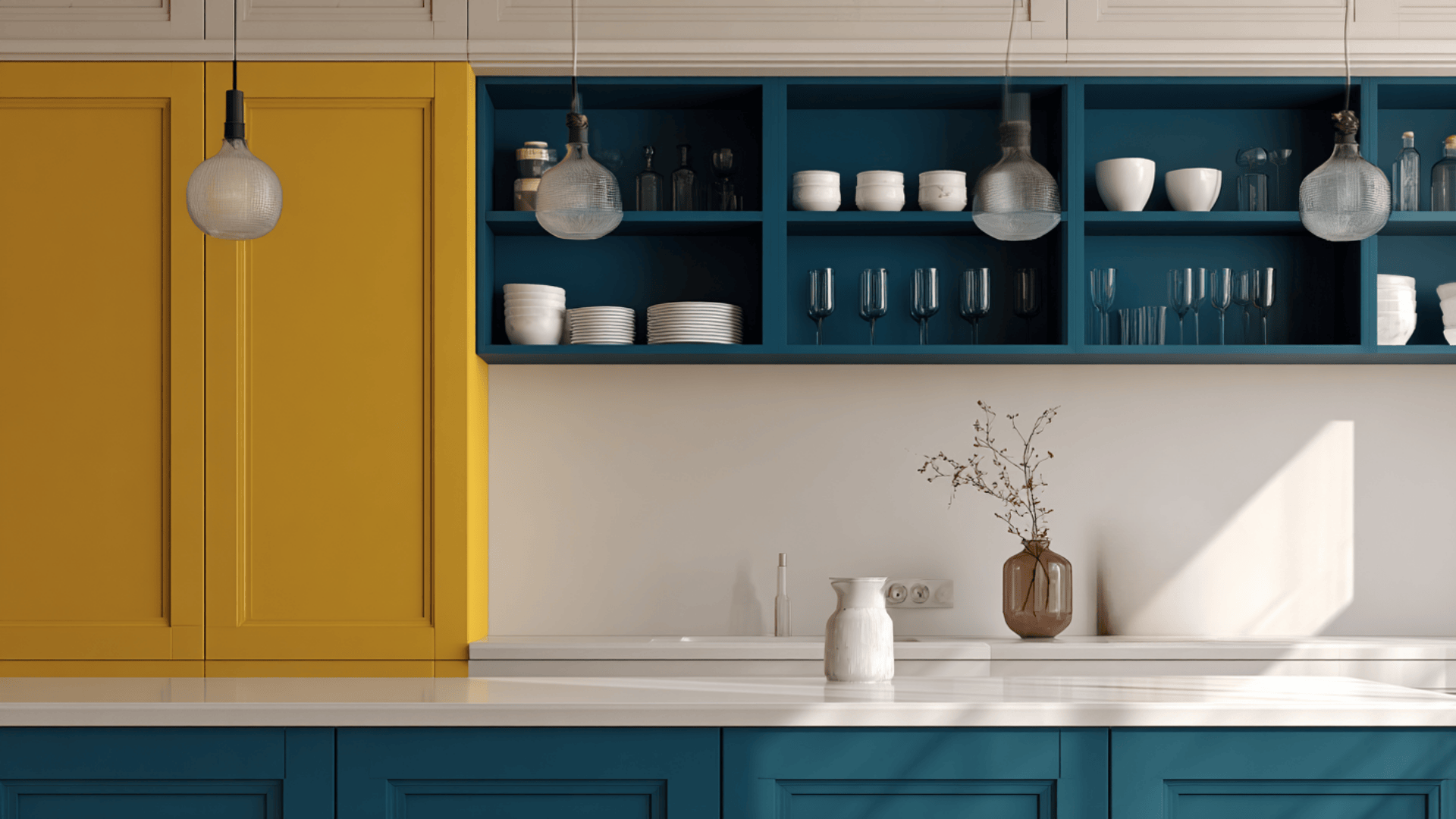
Paint cabinet interiors in unexpected colors that peek out when doors open. This subtle surprise adds personality and visual interest to your design. Bold interior colors create delightful contrast against neutral exteriors.
19. Multi-Level Countertops
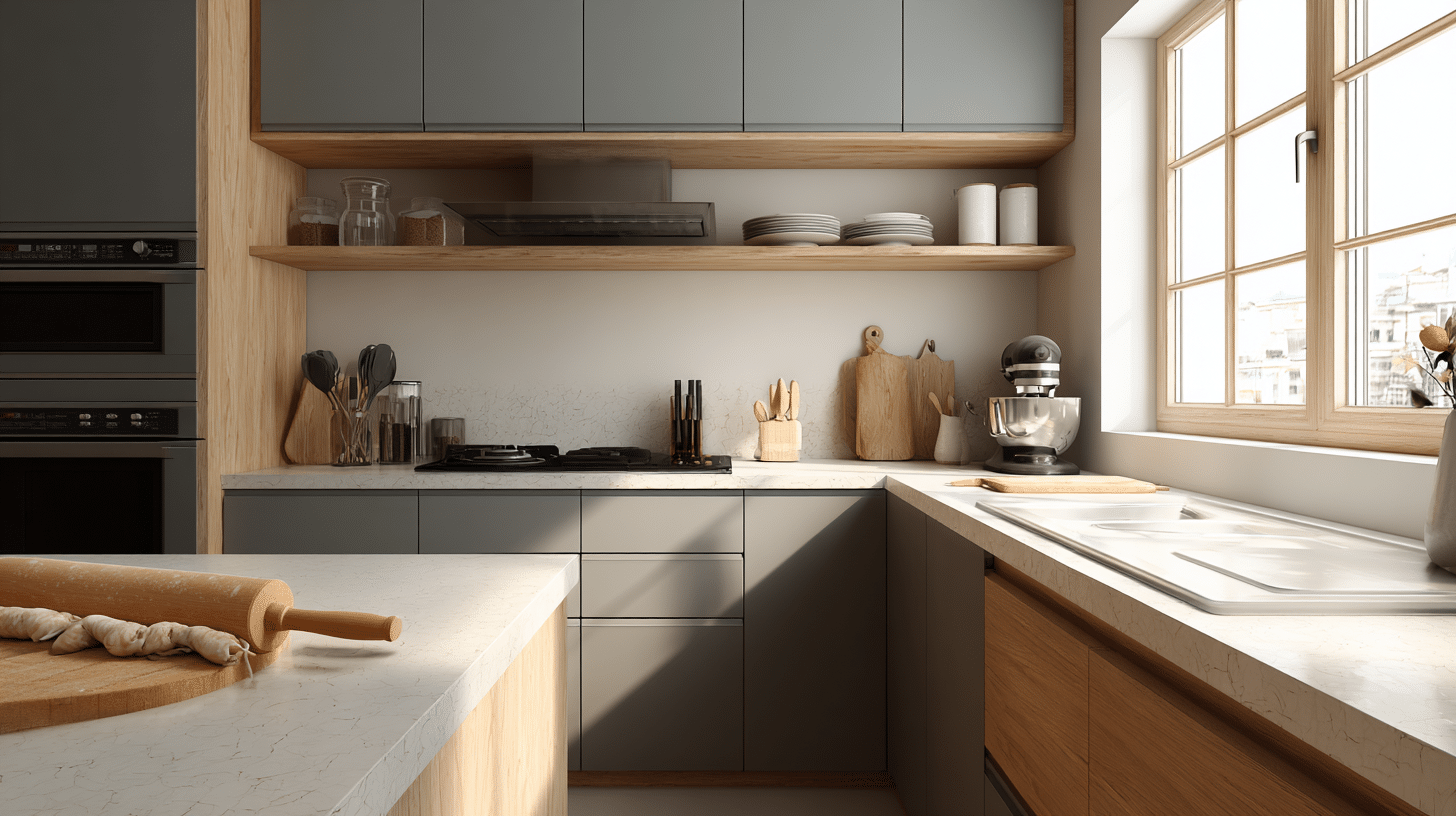
Install countertops at two heights for dedicated prep and serving zones. Lower surfaces work better for rolling dough, while standard heights suit general tasks. This functional variation adds visual interest to your layout.
20. Slim-Depth Base Cabinets
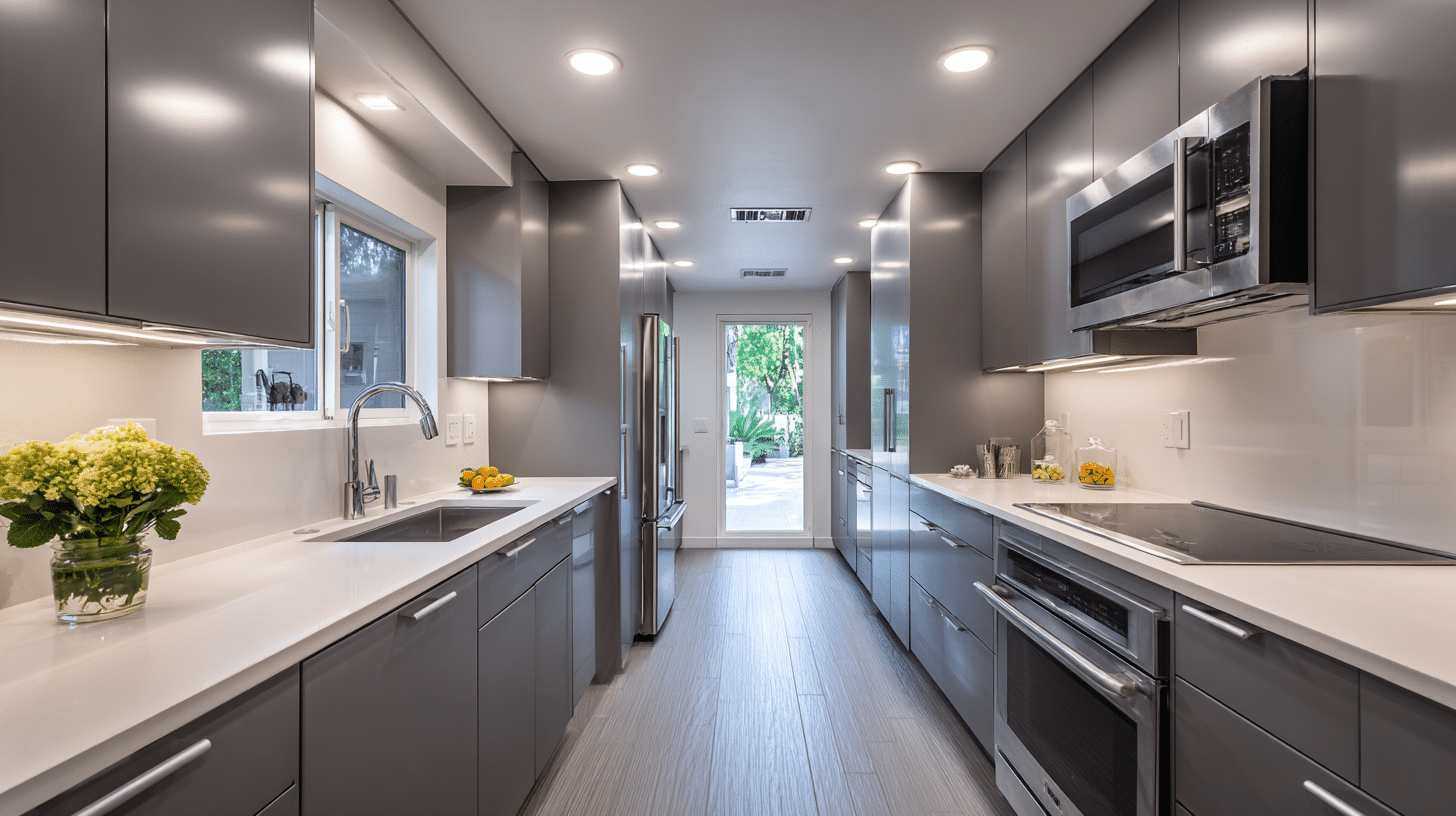
Use shallower base cabinets on one wall to widen the walkway in tight spaces. Reducing depth by even a few inches improves traffic flow significantly. You’ll sacrifice some storage but gain valuable breathing room.
21. High-Contrast Color Pairing
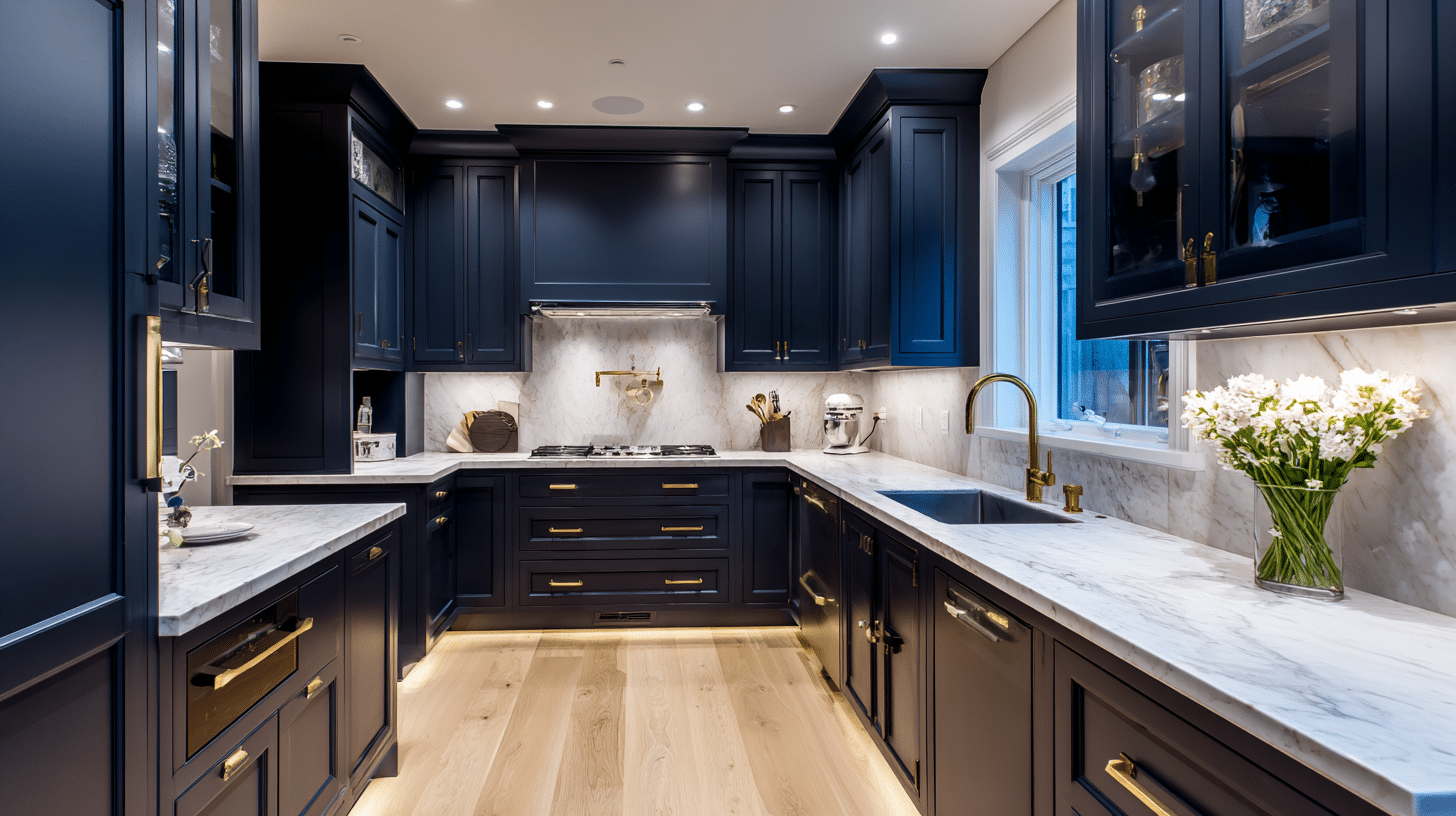
Pair dark cabinetry with light counters and pale walls for sophisticated depth. This dramatic contrast prevents dark cabinets from feeling oppressive. The light surfaces reflect illumination while dark cabinets add richness.
22. Vertical Wall Accents
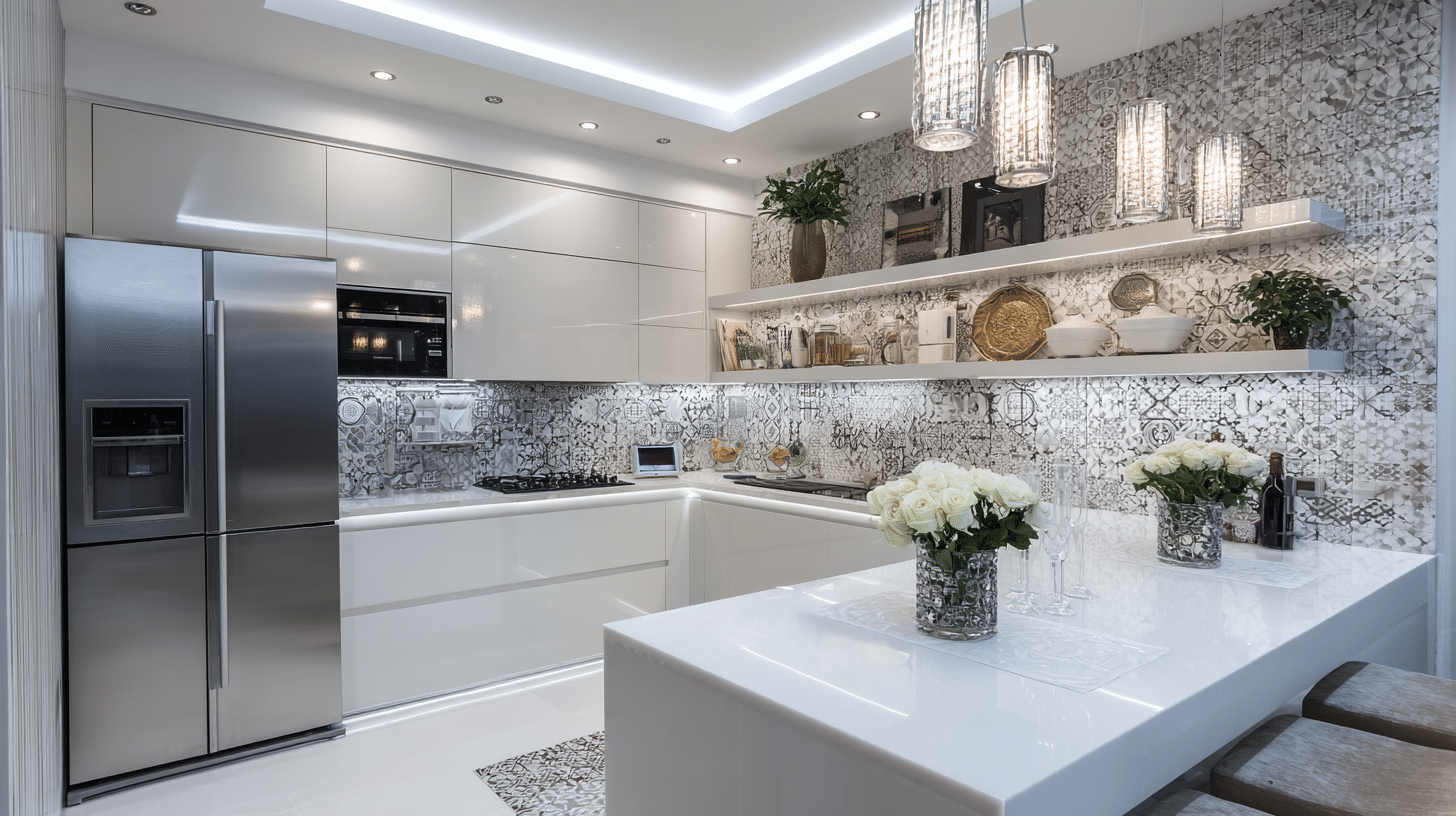
Apply wallpaper or decorative tile to one vertical wall as an accent. This unexpected detail adds personality without requiring a complete design overhaul. Choose patterns that complement your overall color scheme.
Planning Checklist and Common Mistakes
Before finalizing your U-shaped kitchen layout, run through these essential checks to avoid costly mistakes.
| Planning Area | What to Check | Common Pitfall to Avoid |
|---|---|---|
| Cabinet Clearances | Verify doors won’t bang into each other when opened simultaneously | Overlapping door swings near corners |
| Work Triangle | Walk through the planned path between the sink, the stove, and the fridge | Positioning appliances directly opposite each other |
| Lighting & Electrical | Map out fixture locations and outlets before cabinet installation | Adding lighting as an afterthought |
| Plumbing & Venting | Coordinate with appliance locations early | Discovering conflicts after cabinets are ordered |
| Wall Space Balance | Leave breathing room instead of filling every inch with cabinetry | Creating a boxed-in feeling with too many closed cabinets |
| Color Strategy | Balance dark cabinets with lighter walls and countertops | Using heavy, dark colors that make small spaces feel oppressive |
Taking time to review these elements saves you from expensive corrections later and ensures your kitchen functions as beautifully as it looks.
Making This Layout Your Own
Start by measuring your space accurately and sketching a scaled floor plan. Choose two or three design ideas from the list that genuinely excite you. Mark where your sink, stove, and refrigerator will live, keeping the work triangle in mind.
Select cabinet finishes, countertop materials, and backsplash options that reflect your personal style. Create a physical or digital sample board so you can see how colors and textures work together.
Make small adjustments to your layout rather than radical changes. Live with the plan mentally for a few days, imagining yourself cooking and moving through the space. Refine as needed before committing to construction.
Wrapping Up
The U-shaped kitchen layout remains a powerhouse for combining function with style. Smart design choices around lighting, cabinet style, materials, and layout tweaks can make even compact kitchens feel open and elegant.
The key is balancing efficiency with aesthetics, creating a space that works hard while looking beautiful. Pick a few ideas from this collection that speak to you.
Test them with swatches or digital mockups. Adapt them to your specific space and lifestyle. Your kitchen should feel like it was designed for exactly how you cook, gather, and live.
Share your finished project once it’s complete: there’s nothing quite like seeing a well-planned U-shaped kitchen come to life.



