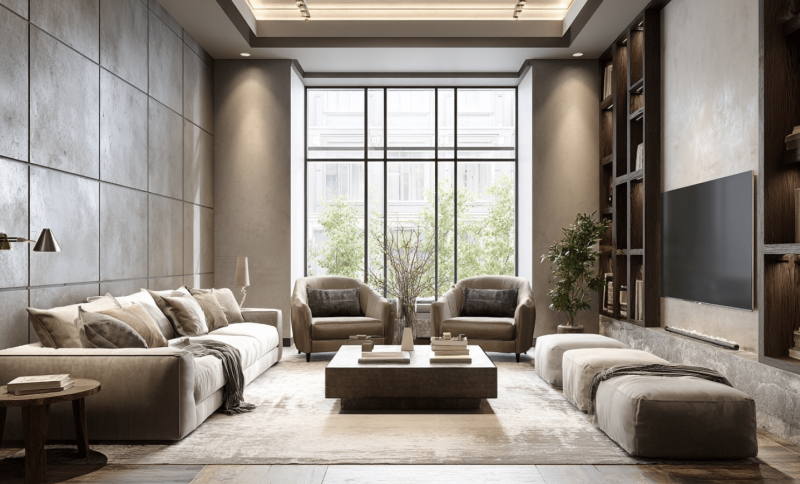Designing a long, narrow rectangular living room layout can be tricky. Too much furniture makes it feel cramped, while too little leaves it looking empty and awkward.
The secret lies in achieving balance: creating functional zones that do not disrupt visual flow. If your space is an open-plan layout or a closed room, the right arrangement can modify it into a cozy, well-proportioned haven.
Here, we’ll see creative layout ideas, furniture placement strategies, and décor tips that make elongated rooms look wider, more inviting, and beautifully cohesive.
Let’s look at smart ways to make your narrow living room feel spacious and stylish.
Understanding the Challenge of Long, Narrow Rooms
Long rectangular rooms often create what designers call the “bowling alley” effect. This happens when the length overpowers the width, making the space feel unbalanced and uninviting.
The challenge becomes even more pronounced when you consider traffic flow and proportion. Most people walk through narrow rooms, feeling as though they’re in a corridor rather than a comfortable living space.
Many homeowners line all their furniture along the walls, thinking it will create more floor space. Instead, this approach highlights the room’s narrowness, leaving a long, empty stretch down the middle.
The goal is to create balance, rhythm, and zones that serve both functional use and visual harmony. When done right, your rectangular, long, narrow living room layout can feel just as comfortable as a square room.
Define Clear Zones for Functionality
Creating defined zones is one of the smartest ways to organize a long, narrow, rectangular living room layout.
By giving each section a purpose, you improve both flow and usability while making the room feel balanced and intentional.
- Divide the room into sections, such as a main seating area, a reading nook, a media zone, or a small workspace, to give structure to the layout.
- Use Visual Anchors: Rugs, lighting, and furniture placement can subtly define each zone without the need for walls or clutter.
- Keep Sightlines Open: Opt for low-profile furniture to maintain an open and spacious feel across the entire room.
- Layer Area Rugs: Use separate rugs under the sofa, dining, or reading areas to visually signal different purposes within the same room.
- Balance Flow and Focus: Arrange each zone so traffic moves smoothly between them while still keeping each area distinct and functional.
Thoughtful zoning not only improves layout efficiency but also amplifies comfort, turning one long, narrow space into multiple inviting and purposeful living areas.
Smart Layout Ideas for Long, Narrow Living Rooms
Modify a rectangular, narrow room into a warm, balanced, and inviting living space with these five practical layout concepts.
Each layout considers furniture placement, walking paths, and focal points, designed to help you visualize (and sketch) your ideal blueprint.
1. Linear Living Zone with Clear Pathway
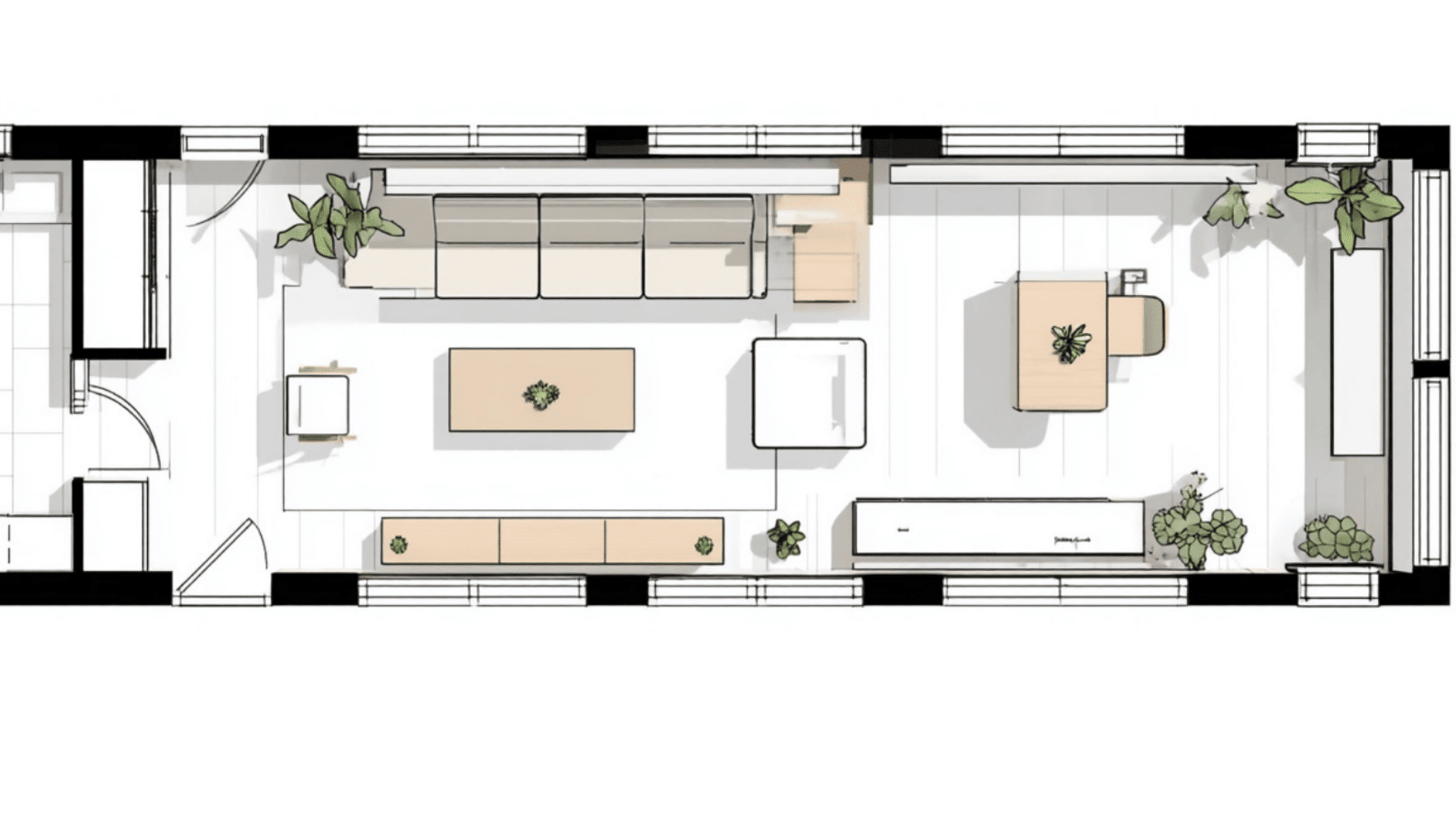
Place your main sofa along one long wall and position the TV or fireplace opposite it. Keep at least 3 feet of walking space along one side for easy flow.
Add a slim console table or floor lamps behind the sofa to define the area without crowding it. This setup maintains a direct walkway while making the seating zone feel comfortable and intentional.
Best for: Rooms with doors at both ends or through-traffic.
2. L-Shaped Social Corner
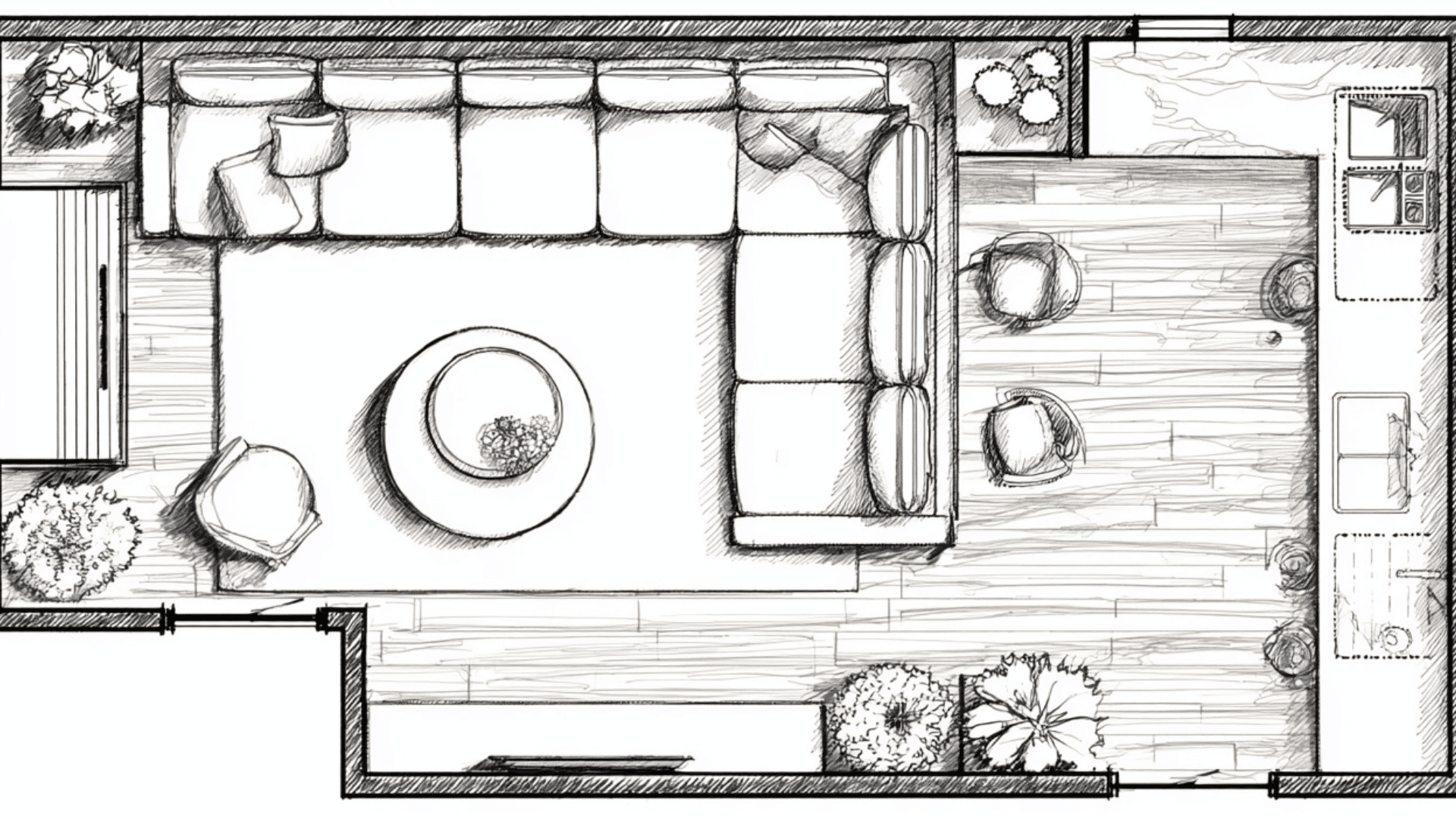
Place an L-shaped sectional or sofa with a chaise in one corner, facing the focal point (such as a TV, window, or fireplace). This layout leaves open floor space opposite the seating, creating balance in a tight footprint.
You can add a round coffee table in the center to soften angles and maintain circulation.
Best for: Rooms that open into dining or kitchen spaces.
3. Split-Zone Layout
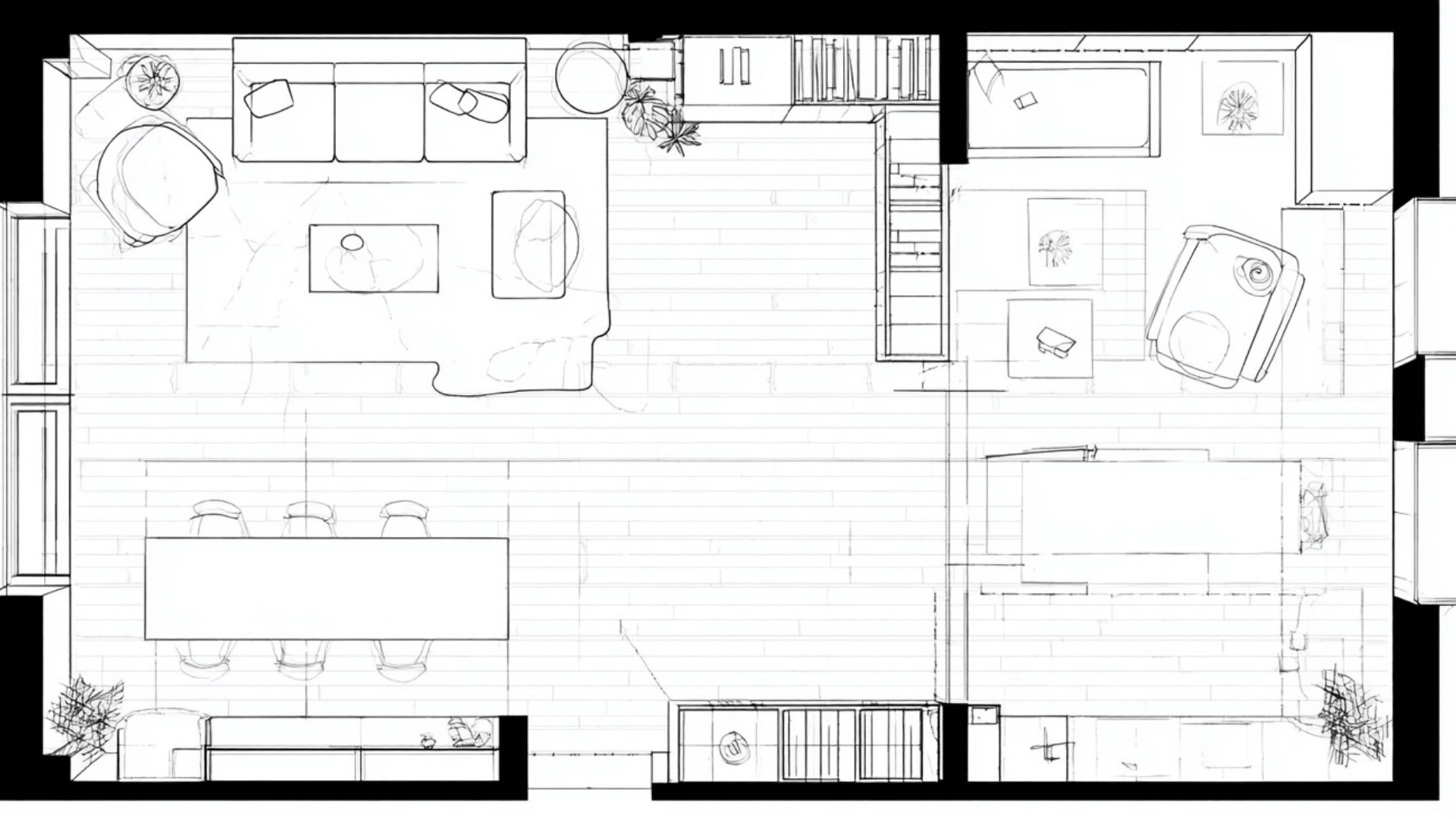
Divide the room into two smaller sections: a main seating area near one end and a secondary area, such as a reading nook, desk, or accent chair setup, at the other.
Use a rug, lighting, or console table as a subtle divider to distinguish between the two areas without closing off the space.
Best for: Long rooms that can serve multiple functions.
4. Center-Focused Arrangement
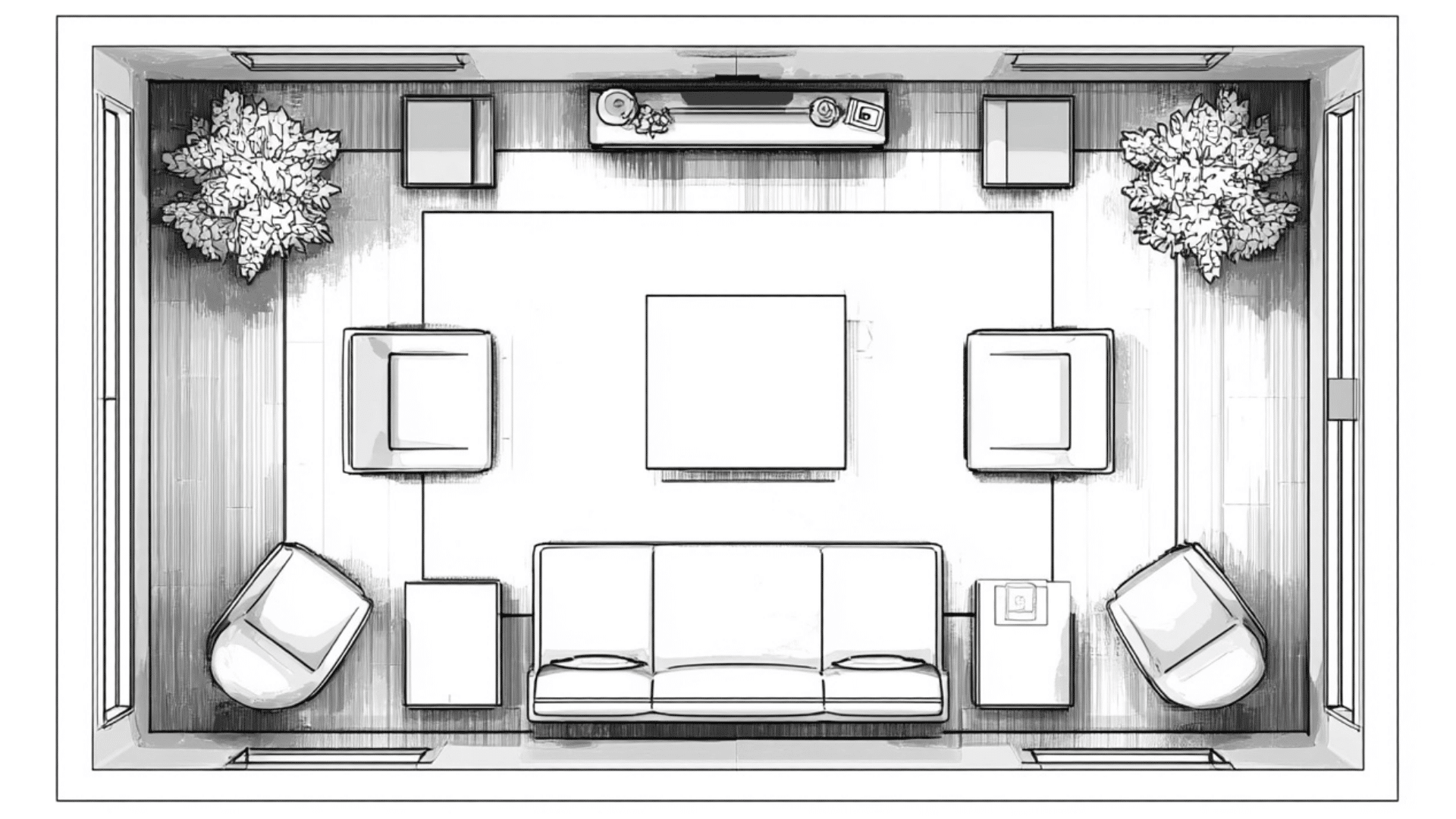
Position the main sofa and chairs in the center of the room, away from the walls, to create a floating conversation zone. Add symmetry with side tables and balanced lighting to reinforce a sense of harmony.
This approach defines the middle as a gathering point, keeping both ends open for traffic, shelves, or décor.
Best for: Rooms with balanced proportions or large windows.
5. Opposing Walls Layout
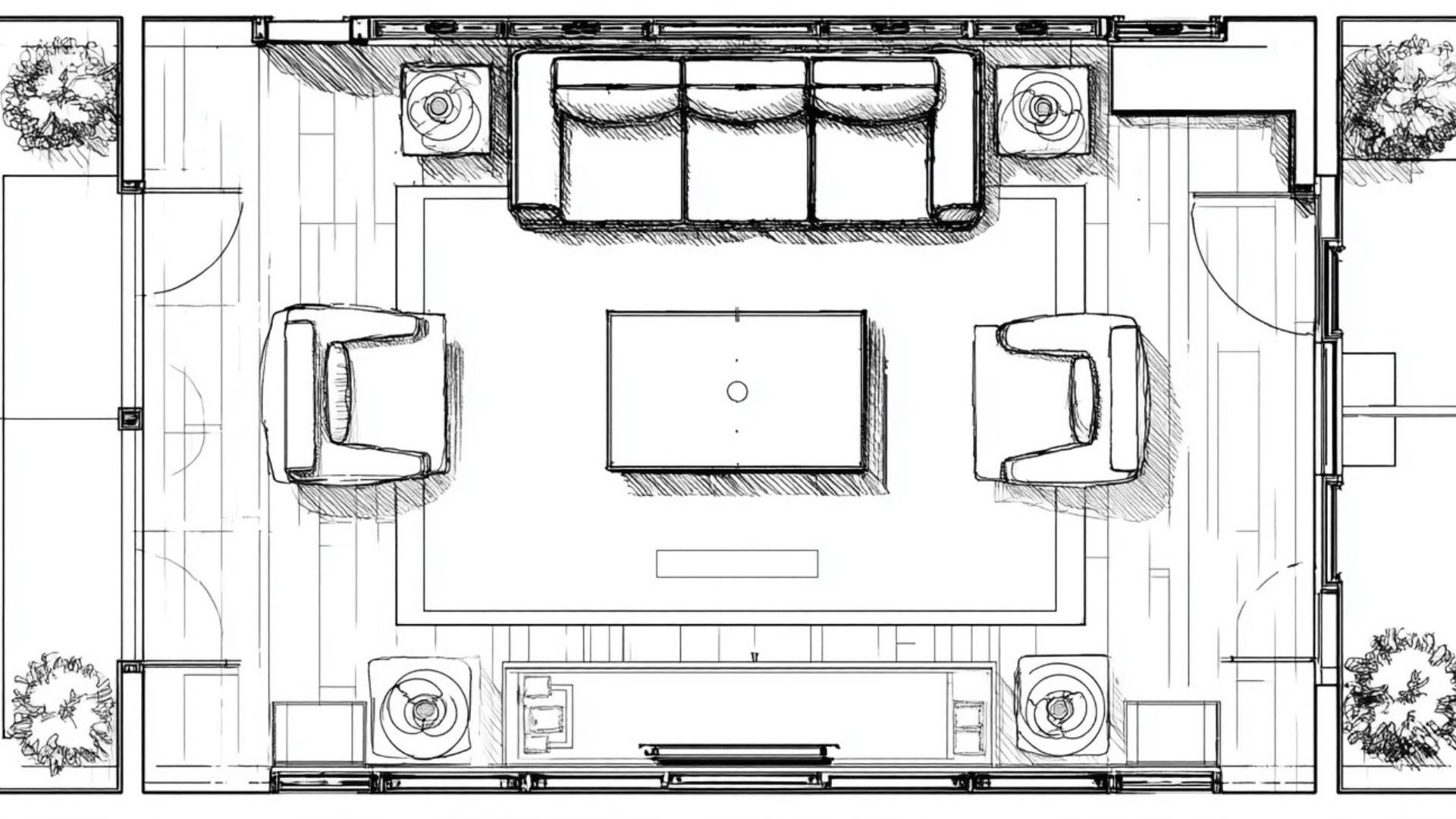
Place seating (like a sofa and a pair of chairs) along both long walls, facing each other across a central rug and coffee table. Perfect for long family rooms or combined living and dining spaces.
This creates an inviting conversation layout while maintaining a clear passage down the center or along one edge.
Best for: Extra-long rooms where you want even distribution
Lighting and Color Strategies to Visually Widen the Room
Lighting plays a huge role in how spacious your room feels. Use layered lighting with ceiling fixtures, floor lamps, and sconces to distribute brightness evenly. When light reaches all corners, the room feels more expansive.
Choose light, neutral wall colors to reflect light and widen perception. Soft whites, pale grays, and warm beiges make walls recede visually.
Accent lighting at both ends of the room draws the eye across the entire space, creating a cohesive visual experience. This prevents dark corners that make rooms feel smaller.
Keep window areas open with sheer curtains or simple blinds that allow maximum natural light to enter.
Ideal Furniture Placement for a Rectangular Room
Arranging furniture in a long, narrow living room is all about achieving balance and creating a flow. Use these smart placement strategies to make your rectangular space feel cozy, functional, and visually wider.
| Tip | Why It Works |
|---|---|
| Avoid wall layouts | Floating furniture adds depth and breaks the hallway effect. |
| Float the sofa | Defines zones and creates a cozy, central seating area. |
| Pick slim pieces | Narrow, raised-leg furniture keeps the room airy. |
| Use wall storage | Slim consoles or benches add function without clutter. |
| Create conversation clusters | U or L-shaped setups promote flow and connection. |
Floating furniture, selecting the right proportions, and maintaining clear pathways can completely modify a rectangular living room, turning it from a tight and tunnel-like space into an open and easy-to-navigate area.
Décor and Styling Tips for Narrow Living Rooms
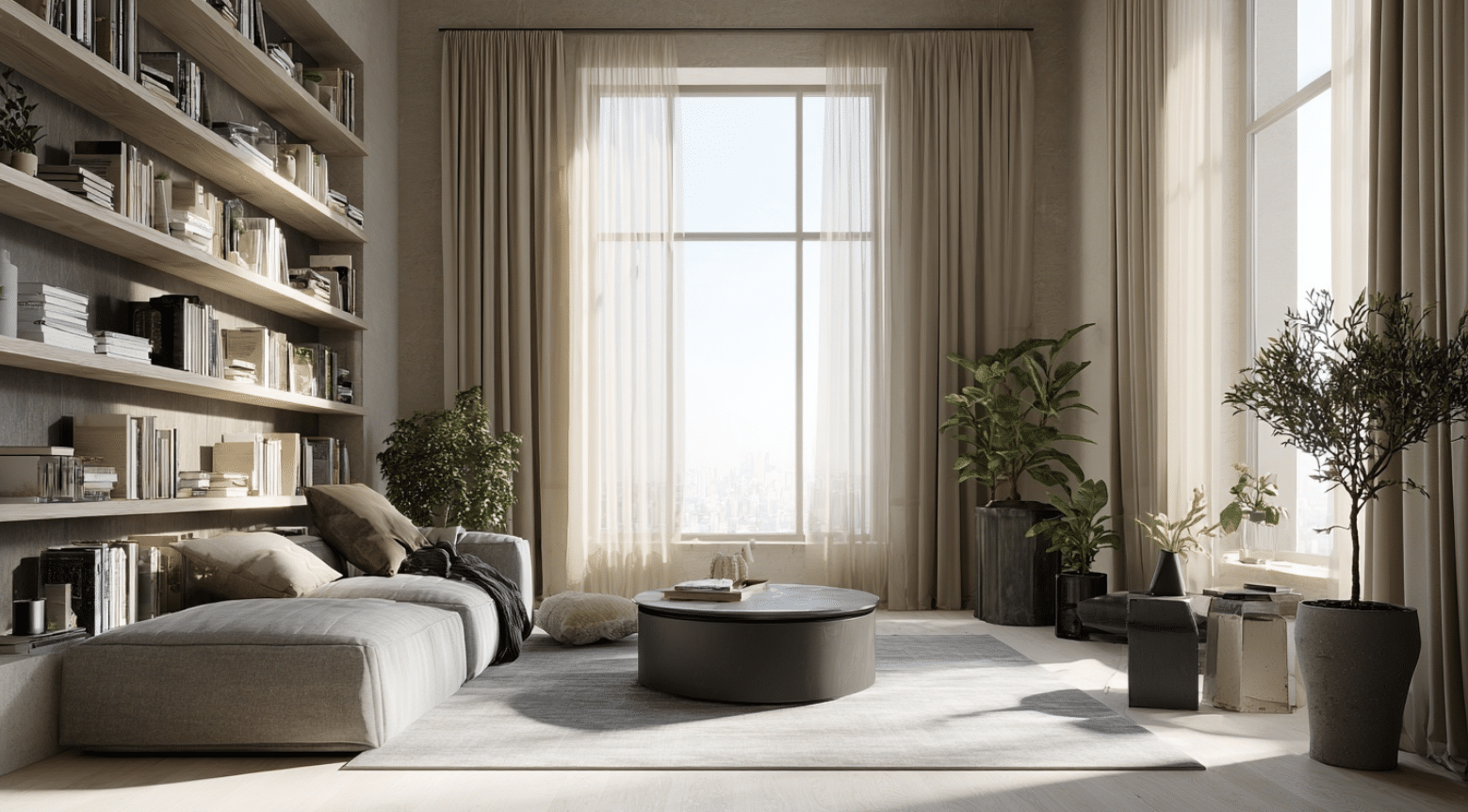
Styling a long, narrow living room is all about creating balance and visual harmony. These quick décor tips help you make the space feel wider, taller, and beautifully cohesive.
- Go Vertical: Utilize tall shelving, curtains, or plants to draw the eye upward and create a sense of added height.
- Add Curves: Choose round or oval tables to soften sharp lines and improve flow.
- Use Width-Wise Rugs: Place rugs perpendicular to the room’s length to visually widen the floor.
- Balance Heavy with Light: Pair bulky furniture with glass, wire, or open-frame pieces to reduce visual weight.
- Keep Décor Consistent: Stick to similar colors and materials across zones for a unified, classic look.
Simple visual tricks, such as vertical accents and curved shapes, can make even the narrowest room feel open, stylish, and well-proportioned.
Common Mistakes to Avoid
Pushing all furniture to the walls emphasizes the narrowness rather than solving it. Leave some breathing room and float key pieces instead.
Ignoring symmetry and focal points creates visual chaos. Every room needs an anchor, so establish one clear focal point.
Using oversized furniture breaks the flow and makes movement difficult. Scale matters tremendously in narrow spaces.
Skipping lighting layers or using dark paint compresses the space. Light and brightness are your best friends in narrow rooms.
Cluttering walls with too many small art pieces creates visual noise. Choose fewer, larger pieces for more impact.
Final Thoughts
A long, narrow living room layout doesn’t have to limit your creativity; it’s an opportunity to experiment with flow and function in interesting ways.
By creating zones, floating furniture, and utilizing light to your advantage, you can modify a tight space into a stylish and welcoming retreat. Remember: it’s all about visual balance, proportion, and movement.
Keep your layout flexible, your furniture scaled right, and your décor light and cohesive.
With these design ideas and strategies, your long, narrow living room can feel comfortable, connected, and effortlessly inviting.
Ultimately, thoughtful planning turns any challenging layout into a space that truly reflects your personality and lifestyle.








