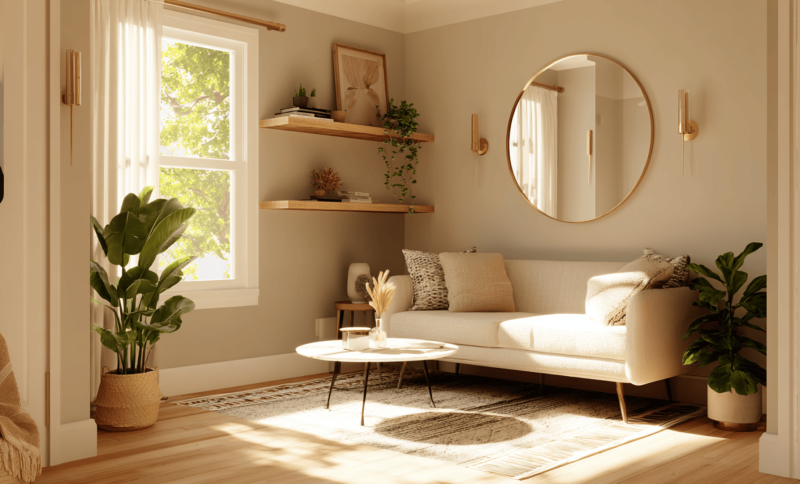Small rooms present a unique challenge that many homeowners and renters face daily.
The struggle to create a functional, beautiful space within limited square footage often leads to frustration, clutter, and rooms that feel more like cramped storage areas than comfortable living spaces.
The truth is, size doesn’t have to dictate style or comfort. These aren’t complicated tricks reserved for professionals; they’re practical strategies anyone can implement with the right guidance.
Each idea is practical, achievable, and designed to work in real homes with real constraints.
By the end of this guide, you’ll have a complete toolkit of strategies to maximize every inch of your space while creating a room that genuinely reflects your personal style and meets your daily needs.
How to Make the Most of the Space
Successful small room design starts with five essential principles that maximize every inch of your space.
Measure first. Document your room’s exact dimensions, including doorway widths, window placements, and ceiling height. Record the size of furniture you plan to keep. This prevents purchasing pieces that don’t fit and helps you plan efficient layouts that maximize flow.
Use multi-use zones. Design areas that serve multiple purposes throughout the day. A window corner can function as both a reading nook and a workspace. The foot of your bed can accommodate a storage bench that provides seating while hiding linens.
Let in light. Natural light makes rooms feel significantly larger. Replace heavy, dark curtains with sheer fabrics or light-filtering blinds that can be raised fully during daylight hours. Clean windows regularly to maximize brightness.
Limit furniture count. Three well-chosen multi-functional pieces outperform six single-purpose items. A bed with built-in drawers eliminates the need for a separate dresser. Quality over quantity creates breathing room.
Unify your palette. Use consistent colors across furniture and decor to create visual flow. When elements share similar tones, boundaries blur and the room feels like one continuous, cohesive space rather than fragmented pieces.
Small Room Design Ideas
Designing a small room doesn’t mean limiting your creativity. It’s about making every inch count.
These smart, practical ideas combine function and style to help you make compact spaces into comfortable, visually open, and beautifully designed rooms.
1. Float Furniture Off the Walls
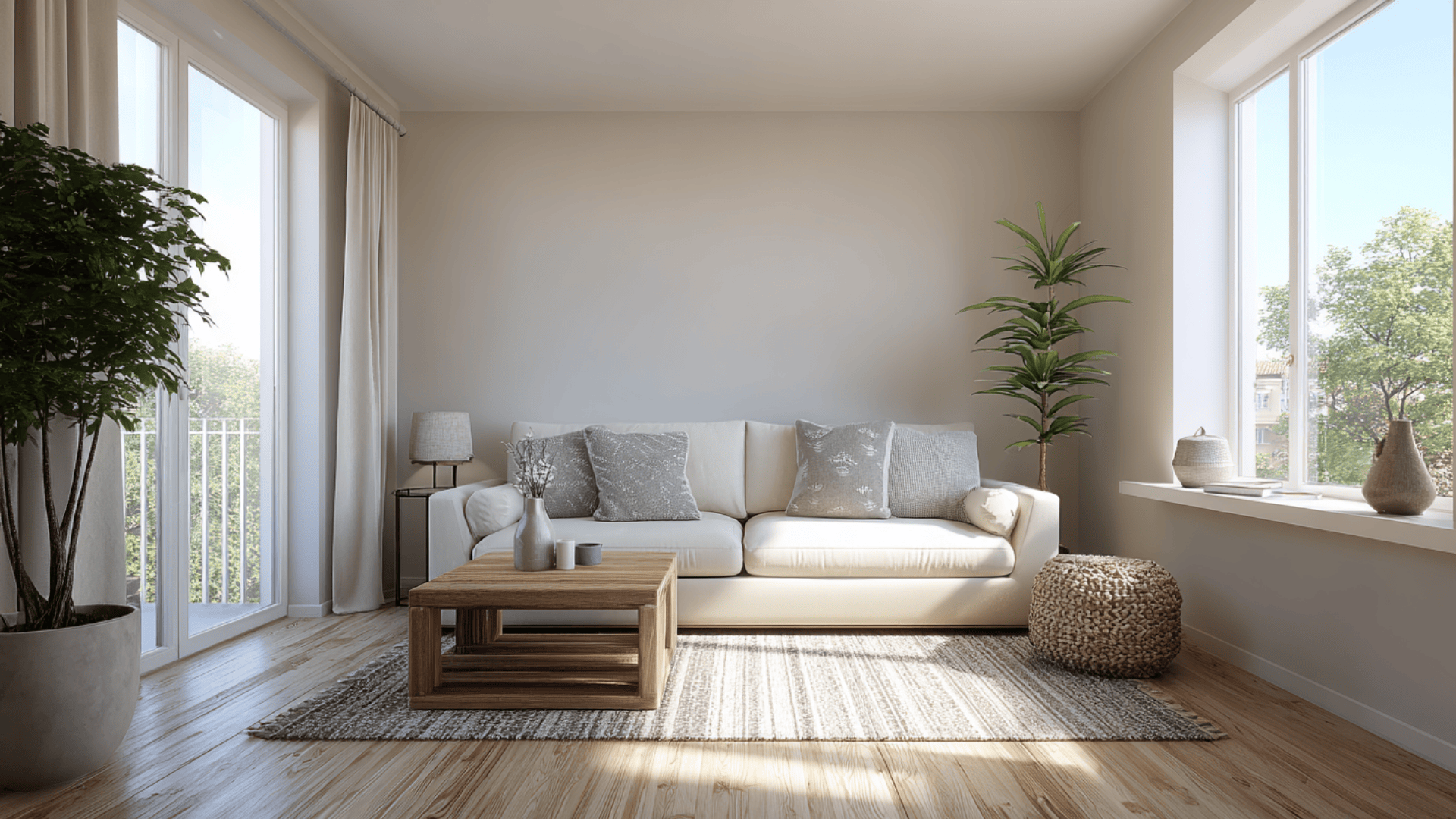
Pulling your sofa or bed a few inches away from the wall creates unexpected visual space.
Most people assume pushing everything against the walls maximizes floor area, but this approach actually makes rooms feel flat and boxed in.
The gap behind furniture creates depth and dimension, tricking the eye into perceiving more space. As a bonus, floating furniture makes cleaning easier and allows air to circulate better.
2. Use Multi-Functional Pieces
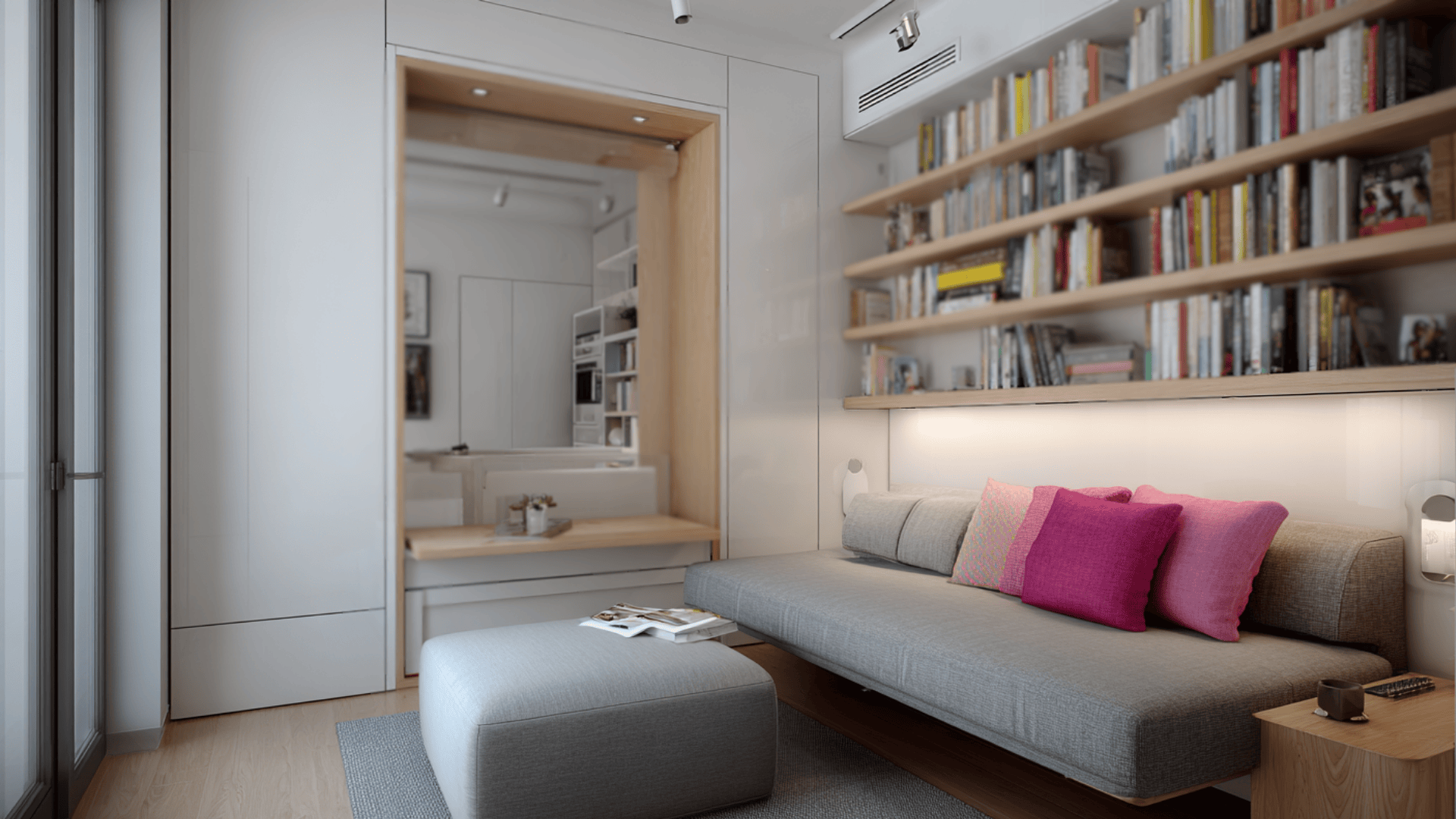
Furniture that serves multiple purposes is essential in small spaces. An ottoman with internal storage holds blankets while providing a footrest.
A foldable wall-mounted desk transforms from a full workspace to a slim profile in seconds. Sofa beds convert living rooms into guest rooms without dedicating permanent space to occasional visitors.
3. Go Vertical with Shelving
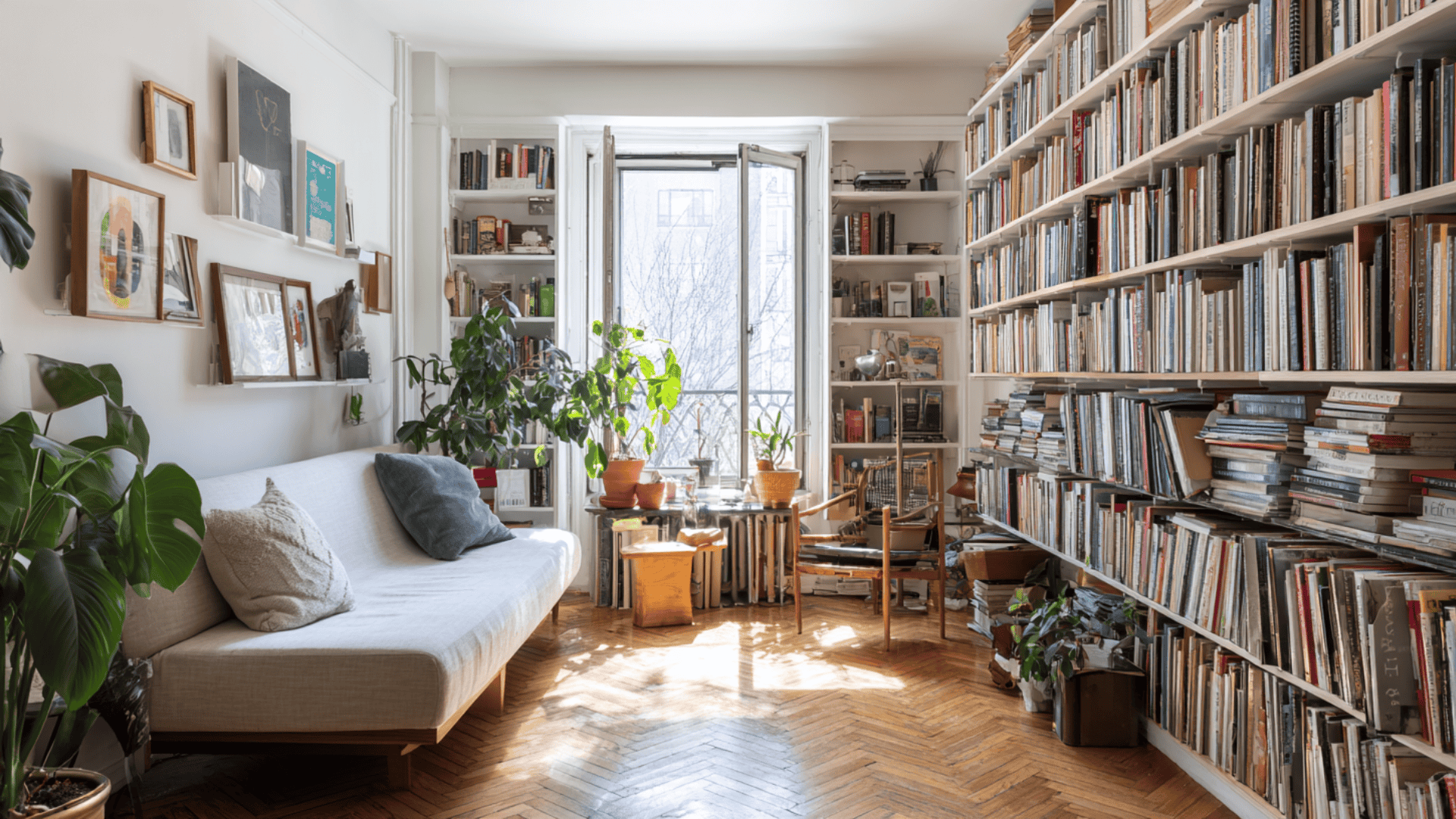
When floor space runs short, build upward. Tall bookcases that stretch toward the ceiling draw the eye up, making rooms feel taller and more spacious.
Floating shelves mounted along walls provide extensive storage without consuming any floor area. This approach keeps belongings organized and accessible while leaving more room for movement.
4. Opt for Leggy Furniture
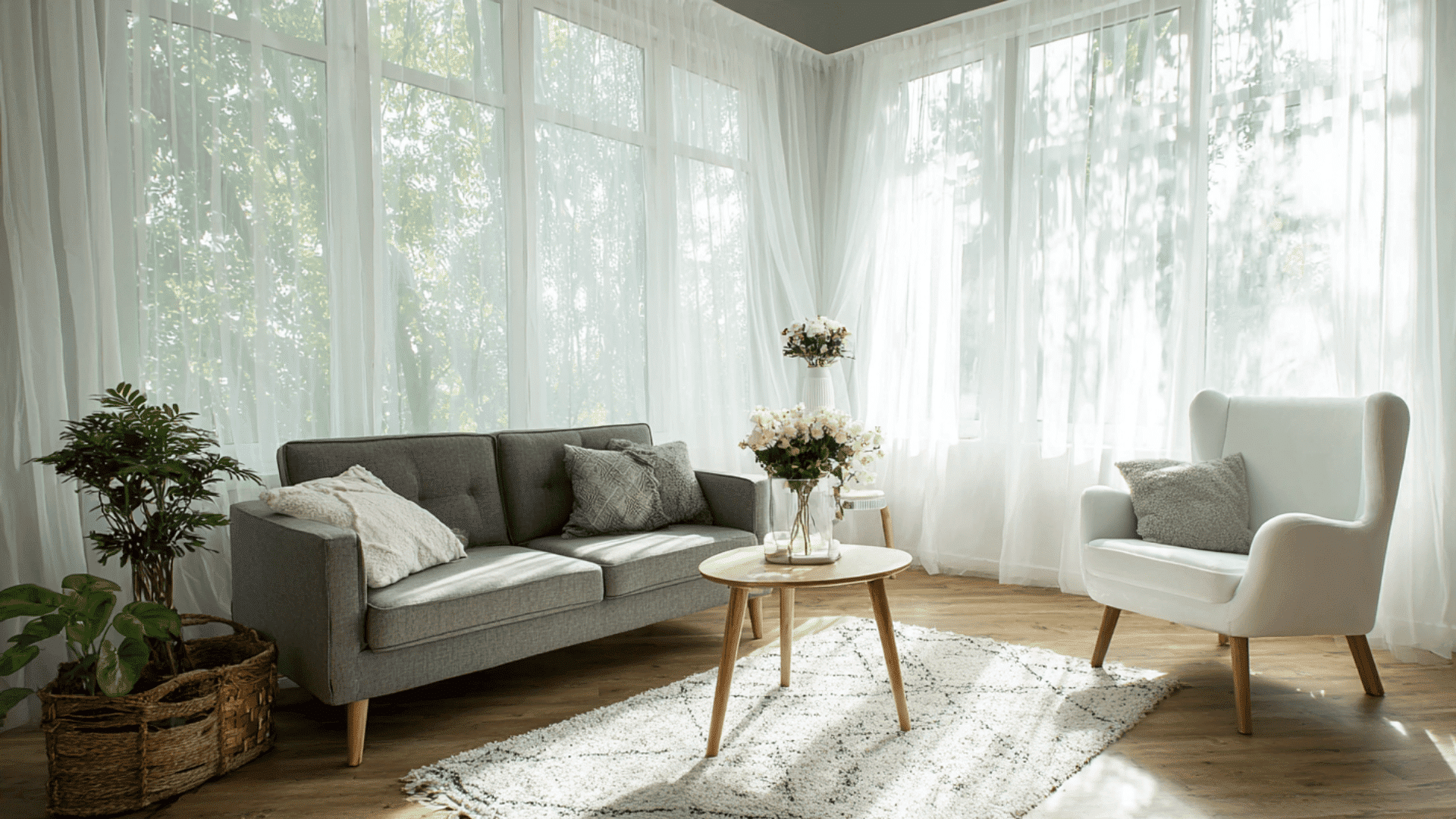
Furniture with exposed legs creates an airier feel than solid pieces that sit flush with the floor. When you can see underneath chairs, sofas, and beds, light flows through the room, and sight lines remain unobstructed.
This visibility makes spaces feel more open and less heavy. The simple act of revealing floor space beneath furniture creates breathing room.
5. Create Zones
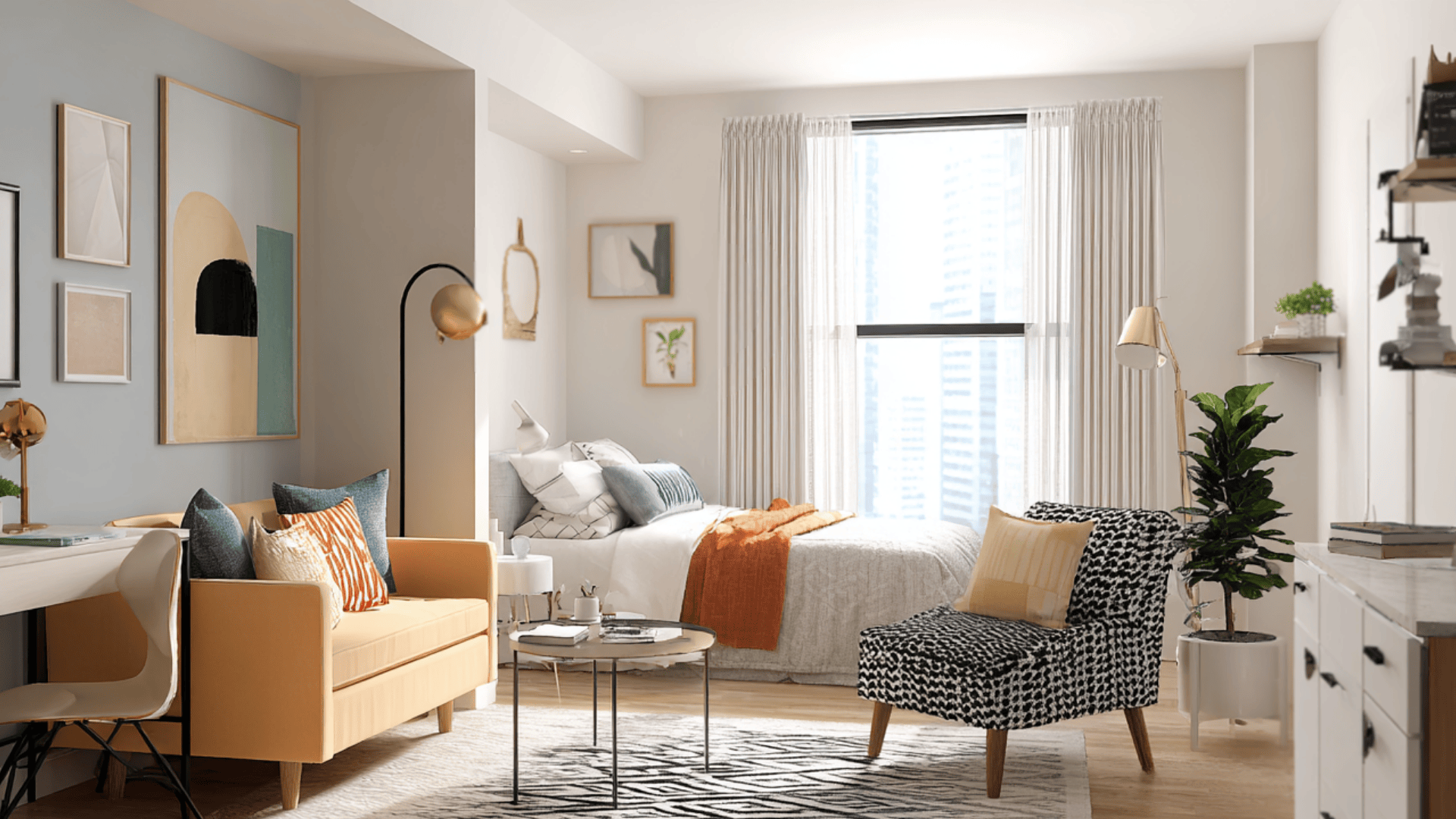
Define different areas for different activities using rugs, lighting, and furniture arrangement rather than walls or dividers. A small area rug under your desk marks it as a workspace.
A floor lamp beside a comfortable chair creates a reading corner.
These subtle boundaries organize your room without actually dividing it with physical barriers that would shrink the space.
6. Use Round Furniture
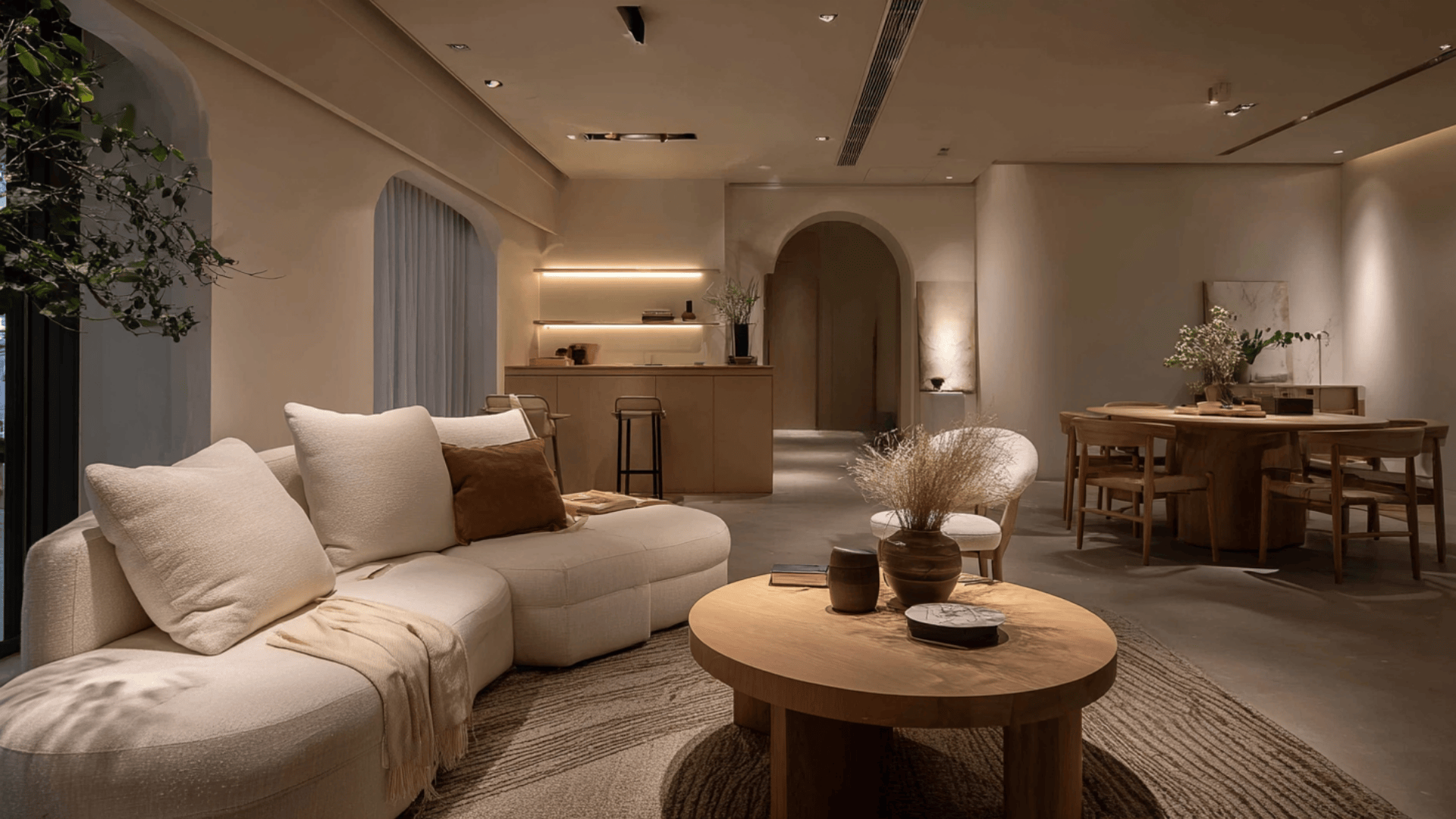
Sharp corners become obstacles in tight spaces. Round tables and chairs eliminate these angular hazards, making movement easier and the space feel less cramped.
A circular coffee table takes up less visual space than a rectangular one while providing the same surface area. The soft curves create a more relaxed atmosphere and prevent constant hip-bumping.
7. Layer Your Lighting
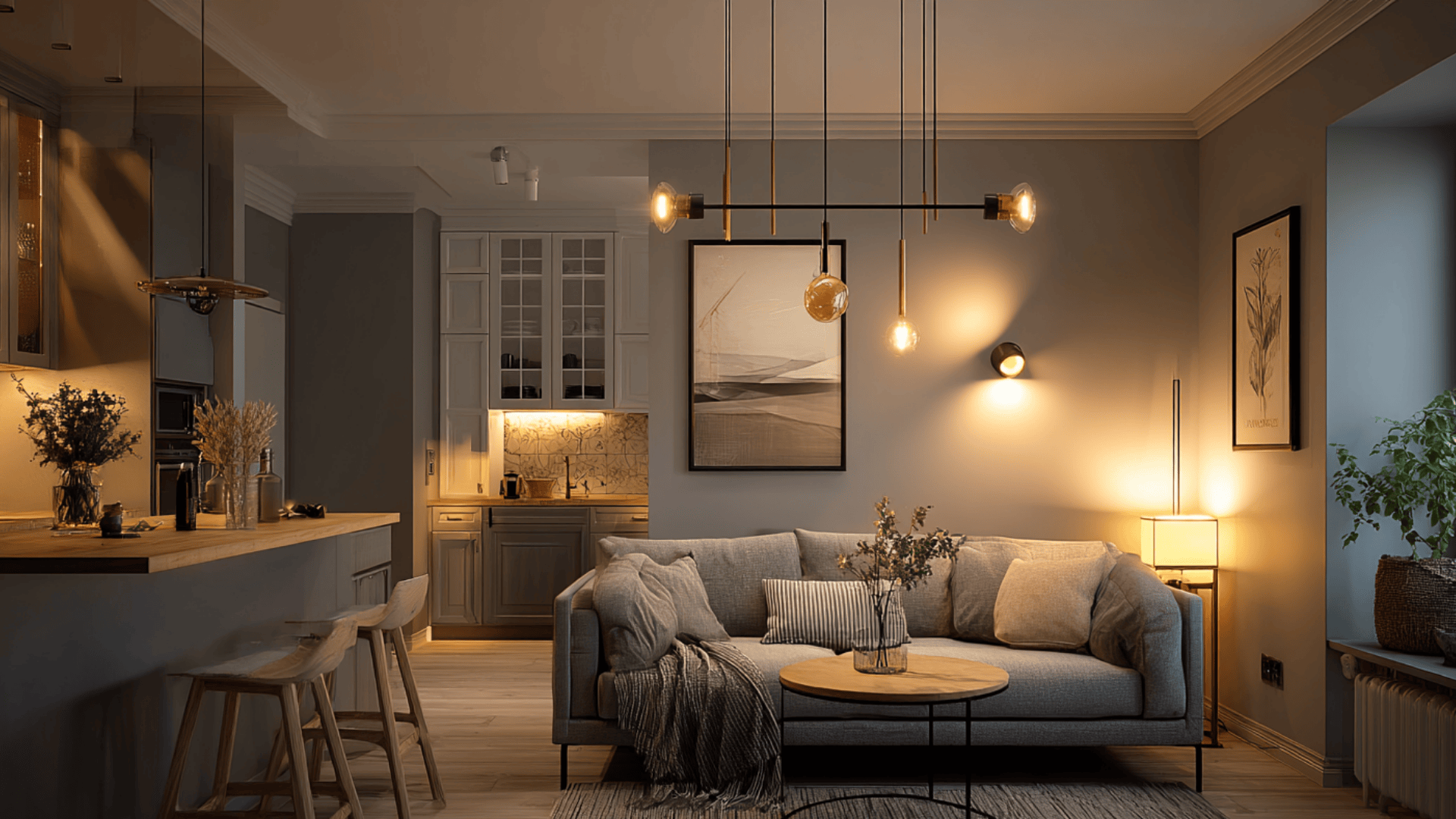
Relying on a single overhead light creates flat, uninviting spaces. Instead, combine three types of lighting: ambient (ceiling fixtures), task (desk or reading lamps), and accent (decorative lamps that add atmosphere).
This layering creates depth and makes small rooms feel more dynamic and intentional. Well-lit rooms always feel more spacious than dim ones.
8. Install Wall Sconces
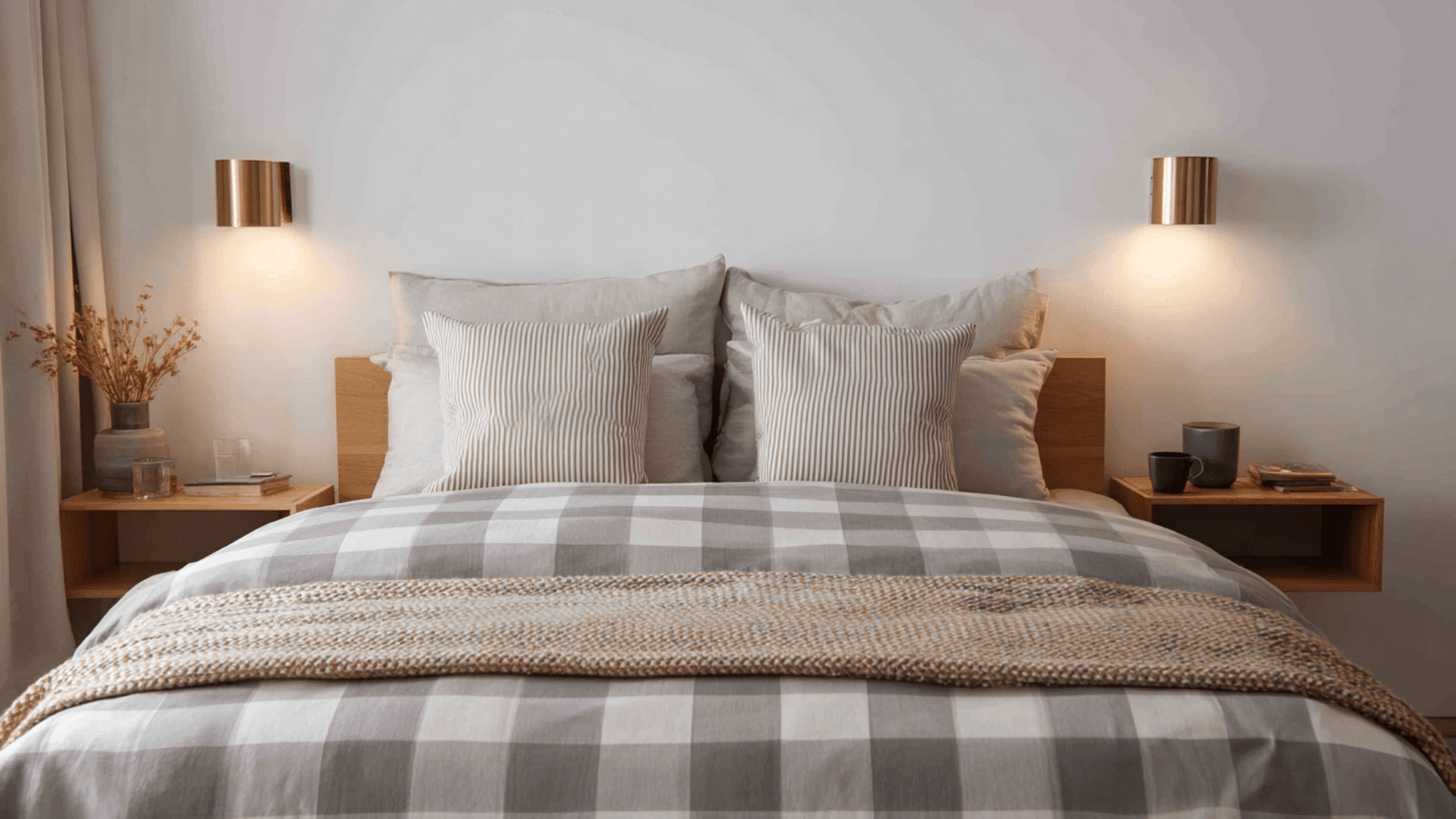
Wall-mounted lighting frees up valuable table and floor space while providing necessary illumination.
Sconces beside your bed replace bulky nightstand lamps, allowing you to use nightstands for books, phones, and other essentials.
They deliver the same functionality as traditional lamps but with a sleek, space-saving profile. Wall sconces also add a designed, upscale look to small rooms.
9. Add Mirrors Opposite Windows
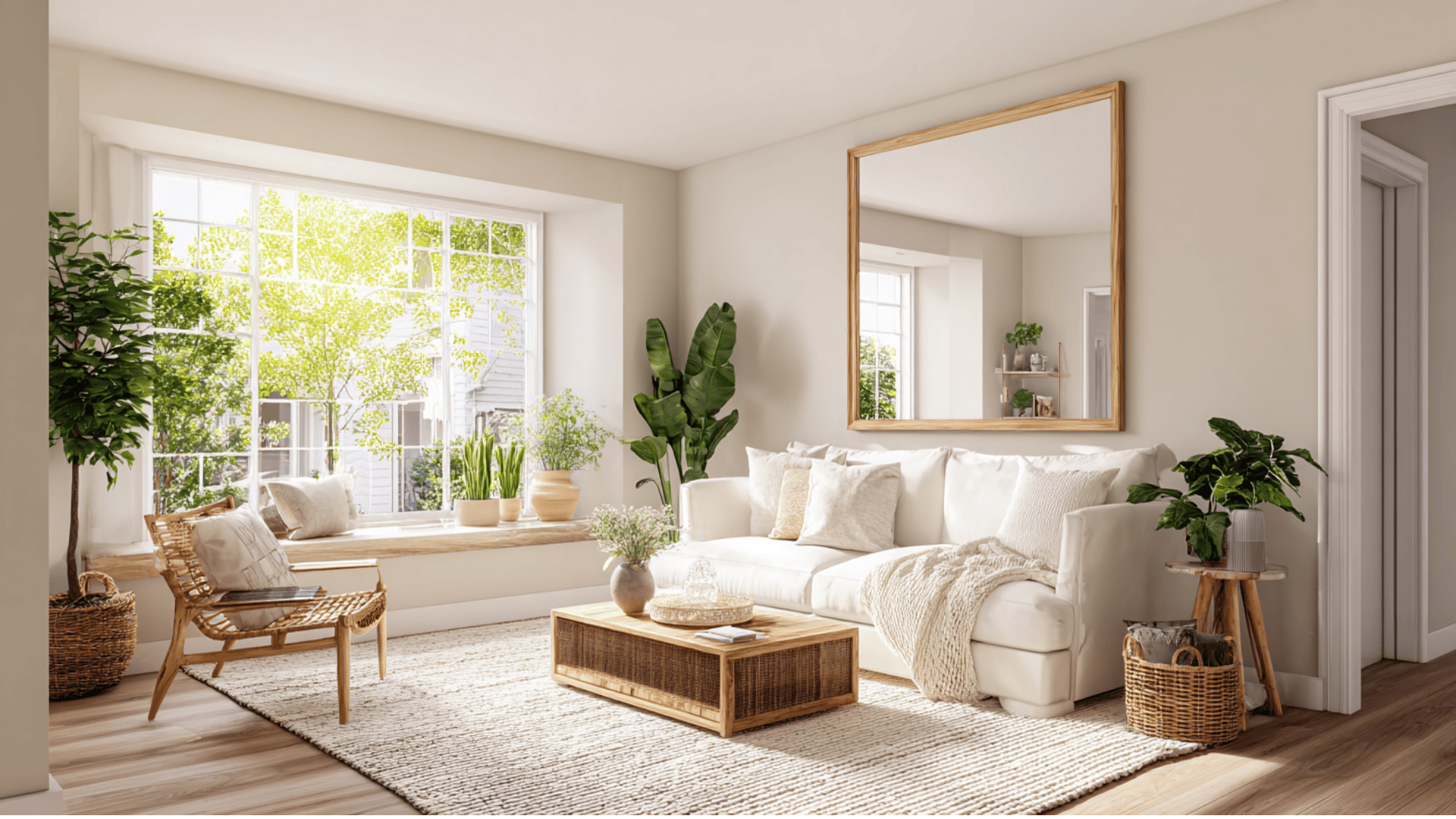
Placing a mirror directly across from a window doubles your natural light by reflecting it back into the room.
This simple trick creates the illusion of a second window, making spaces feel significantly brighter and larger.
The mirror bounces light around, eliminating dark corners and expanding the visual boundaries of your room. Choose the largest mirror your wall can accommodate for maximum impact.
10. Use Reflective Finishes
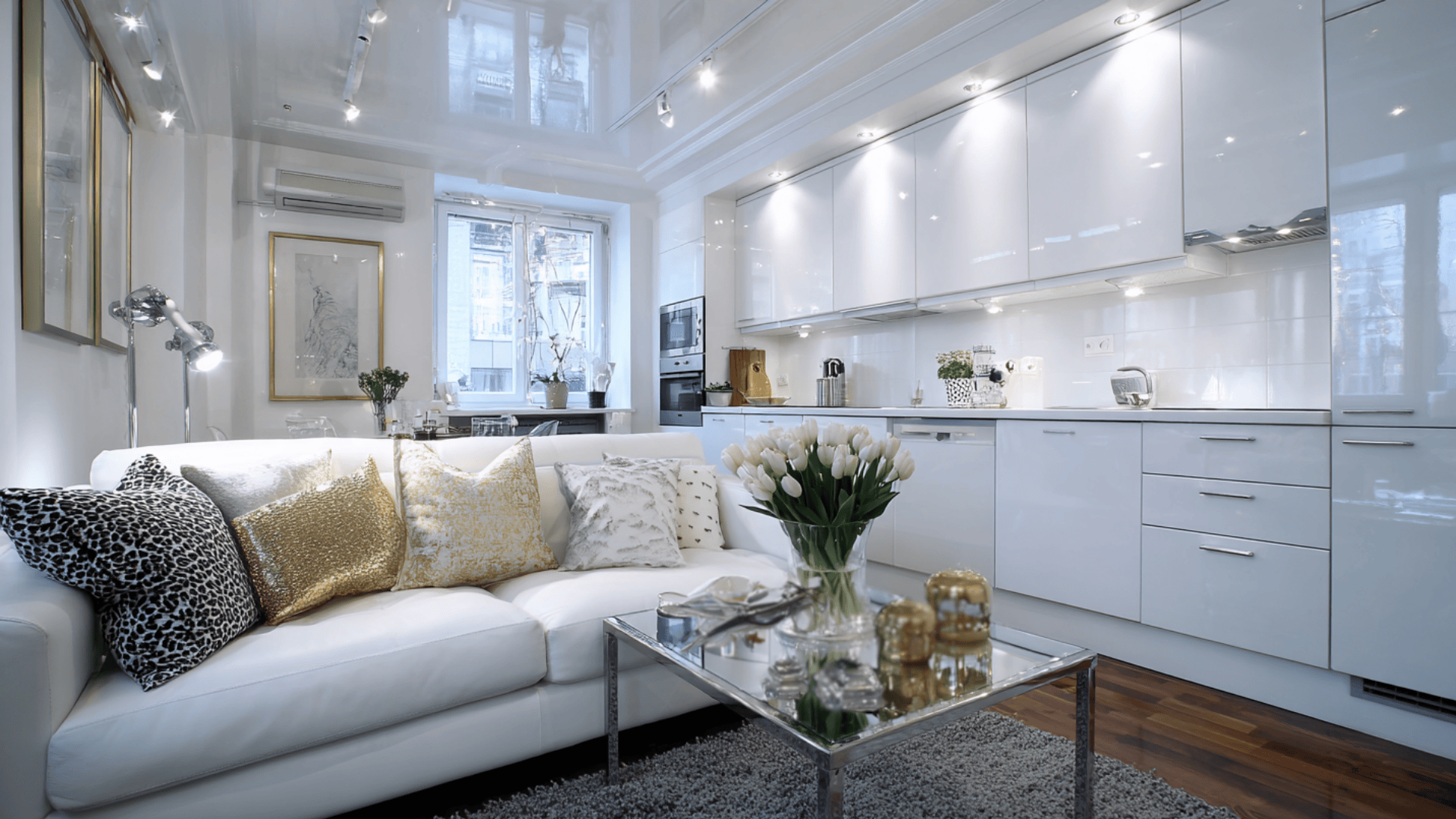
Glossy paint, glass tables, and metallic accents catch and spread light throughout your room like mirrors do.
These reflective surfaces bounce illumination around, making everything feel brighter and more open.
Consider a glass coffee table that doesn’t visually block sight lines, metallic picture frames that add shimmer, or semi-gloss paint on an accent wall.
11. Keep a Light Base Palette
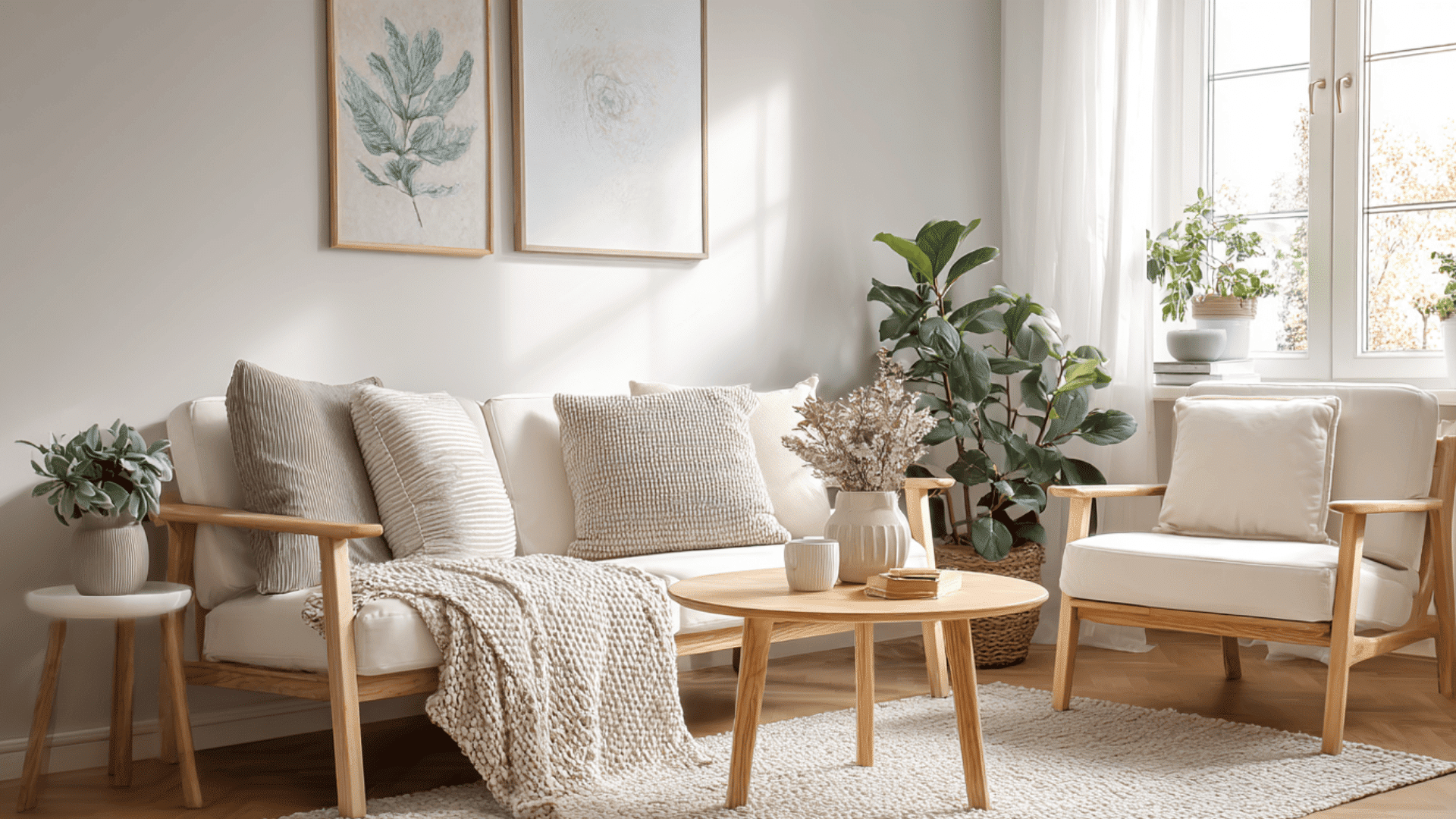
Light colors reflect more light and make walls appear to recede, creating the illusion of more space. Whites, soft grays, pale blues, and gentle beiges expand rooms visually while providing a calm, airy atmosphere. This neutral foundation doesn’t mean your space must be boring.
It creates a canvas for adding personality through colorful accent pieces, artwork, and textiles. The light base keeps the room feeling open and airy.
12. Add One Accent Wall
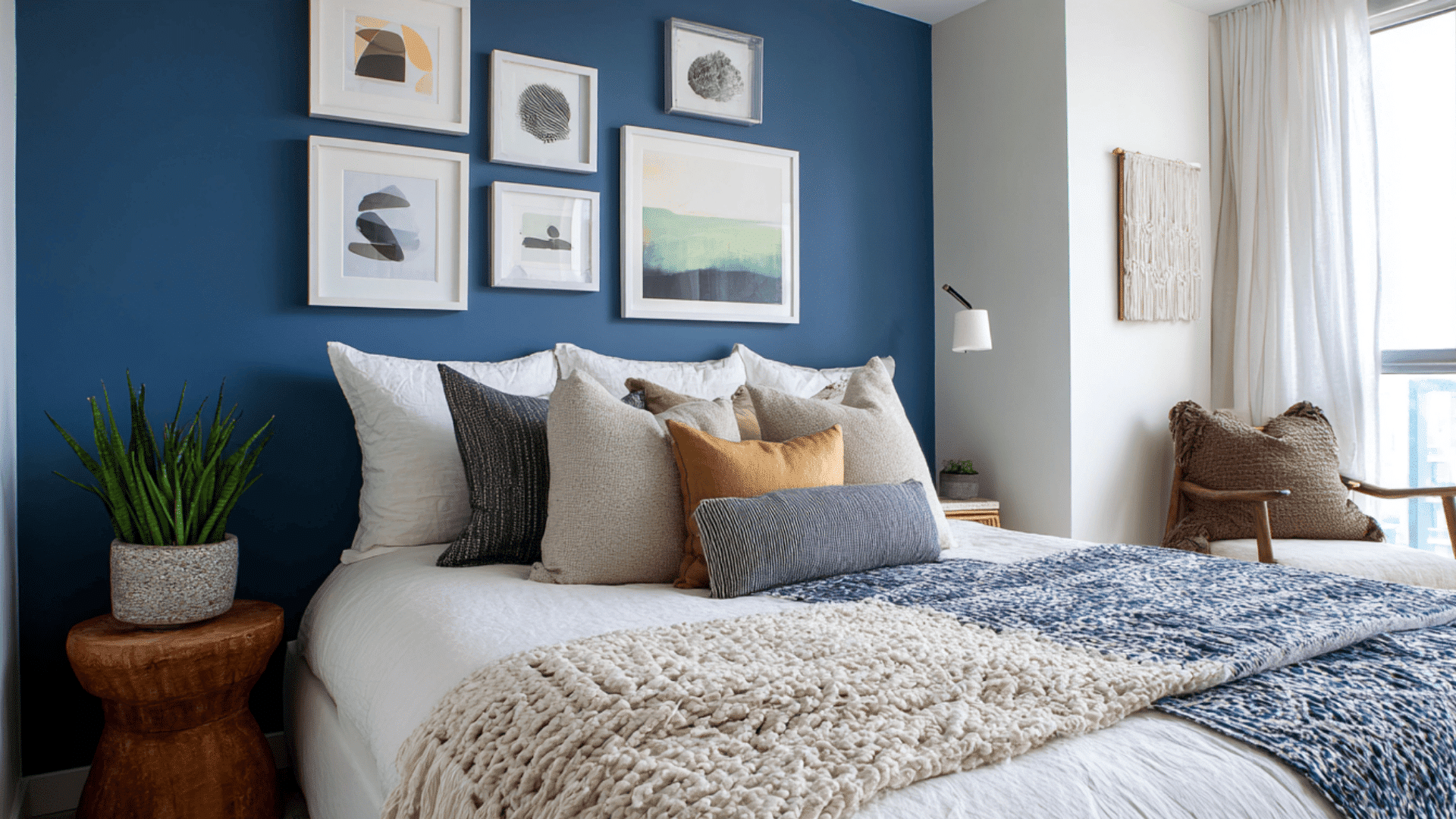
A single painted or wallpapered wall adds personality without overwhelming your small space. Choose the wall behind your bed or the one you first see when entering.
This focal point creates visual interest and depth while the remaining light walls maintain the open feeling. The accent wall draws the eye to a specific area, making the room feel intentionally designed.
13. Go Tonal
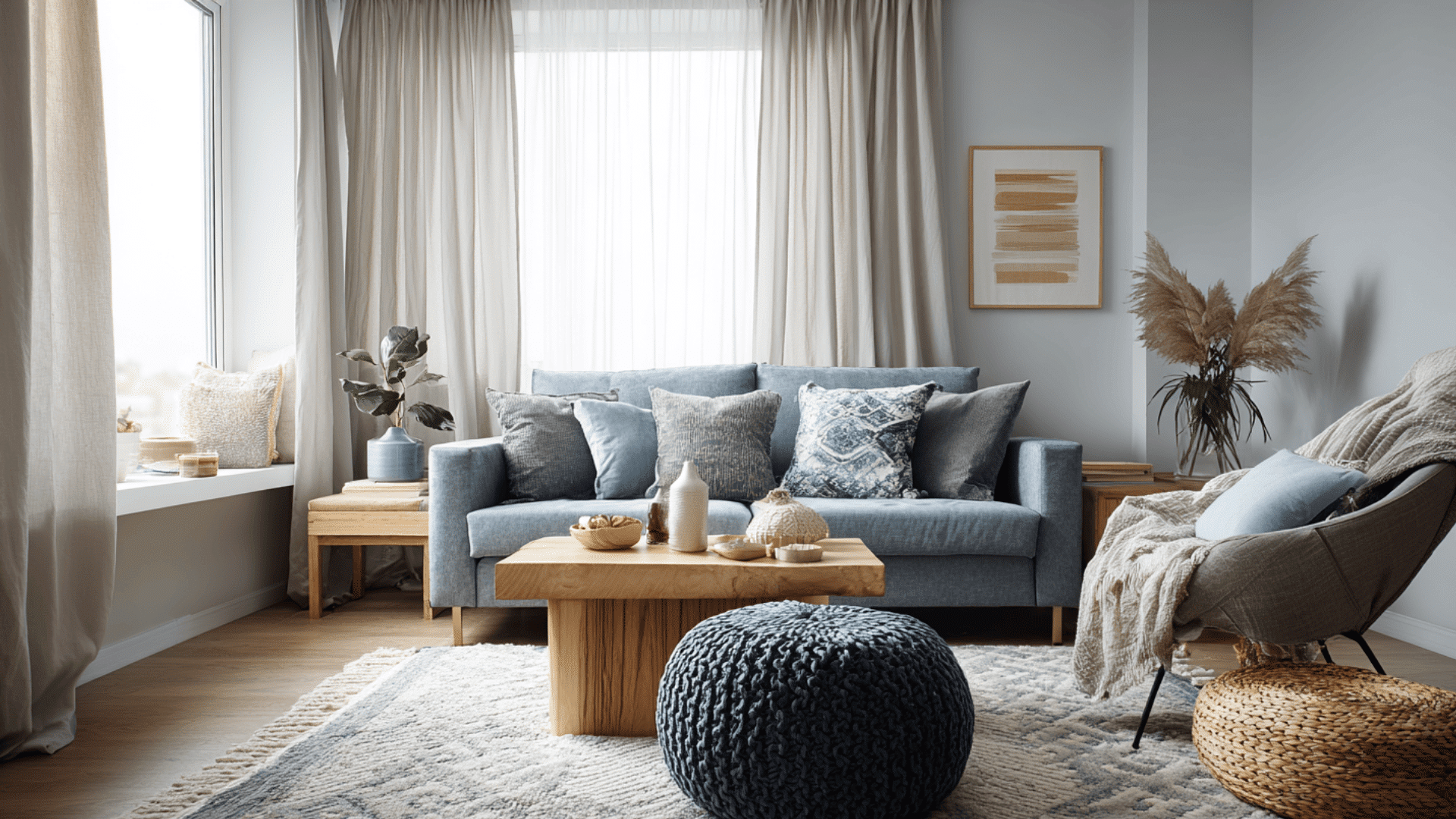
Using different shades of the same color throughout your room creates a sense of cohesion.
Various blues from pale sky to deeper navy, or gradations of warm beige to rich caramel, provide visual interest while maintaining harmony.
This tonal approach is easier on the eye than contrasting colors, making the space feel calm and unified.
14. Use Large Art Instead of Cluttered Collages
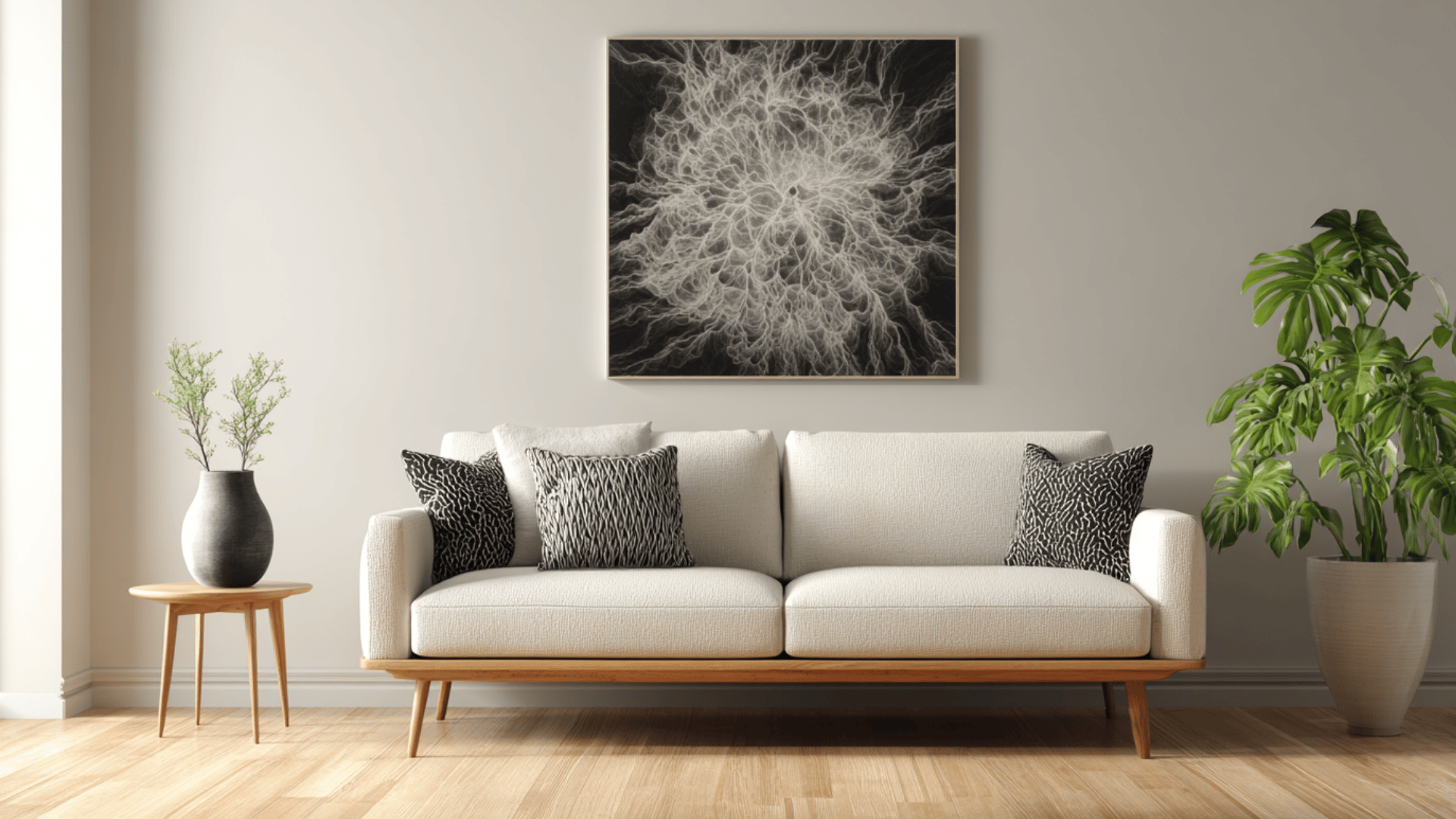
One oversized piece of art makes a bolder statement than multiple small frames scattered across your walls.
Large artwork draws the eye and actually makes walls feel bigger, while collections of small pieces create visual clutter that shrinks the perceived space.
A single striking painting, photograph, or print becomes a focal point that adds personality without overwhelming your room. This approach creates clean, intentional design.
15. Play with Textures
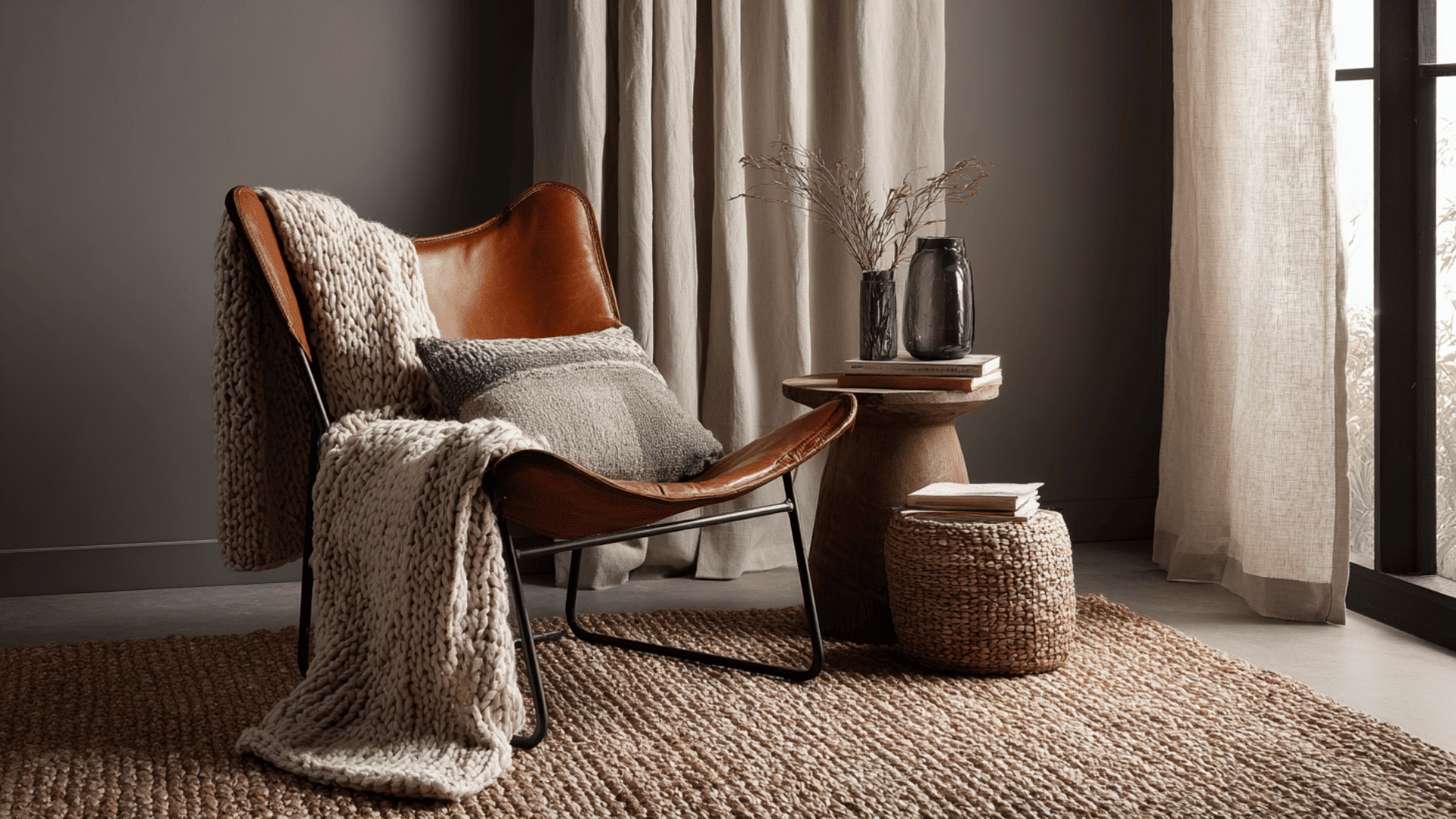
Different materials add depth and interest without consuming physical space. Mix soft linen curtains with a chunky knit throw, smooth leather with rough jute, or sleek metal with warm wood.
These textural contrasts create a layered, refined look that makes your room feel thoughtfully designed.
Texture provides all the visual richness of additional decor items without the clutter or space requirements.
16. Hide the Clutter
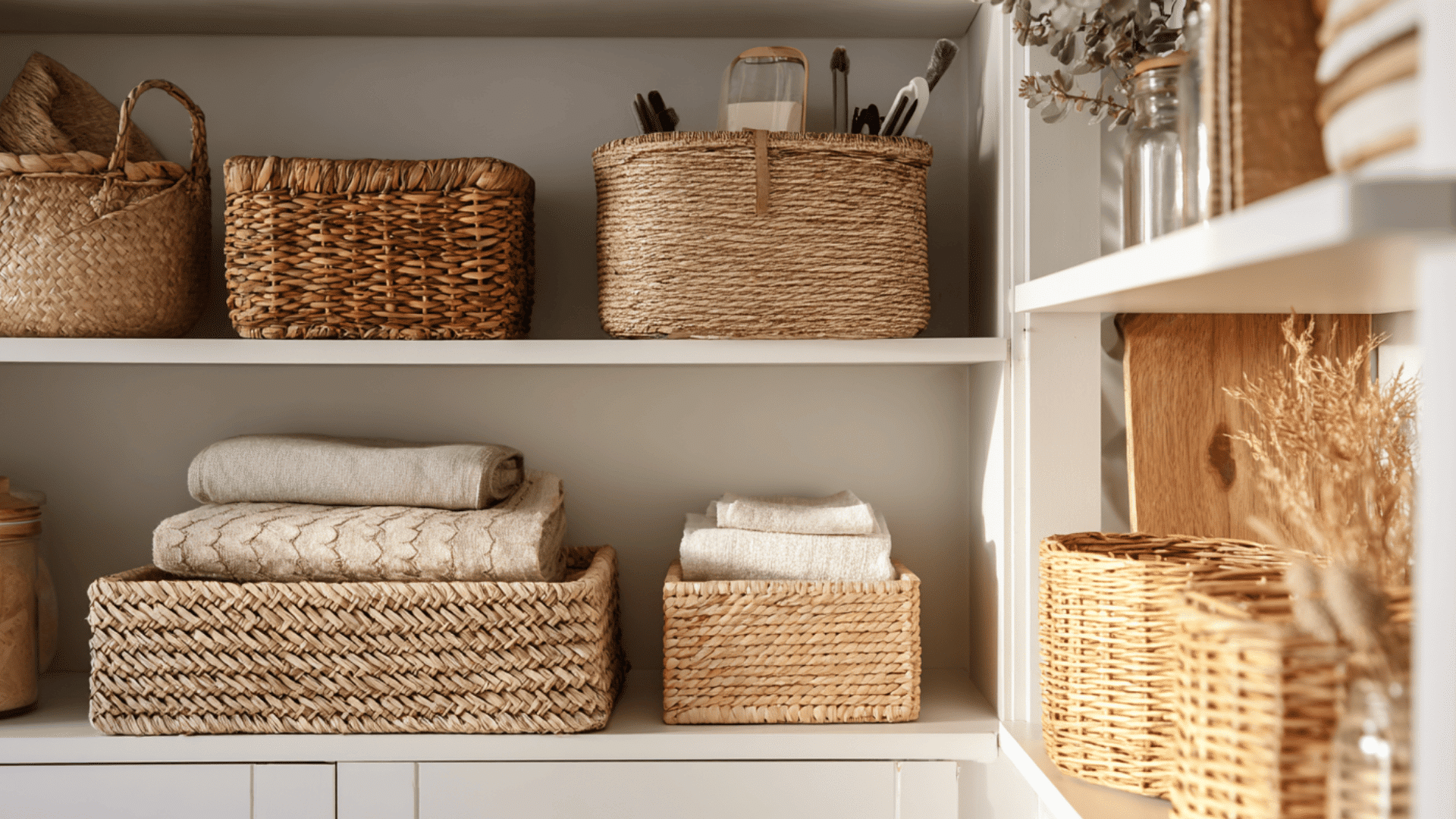
Visual chaos makes any room feel smaller and more stressful. Storage solutions that conceal mess are essential. Woven baskets corral random items while looking decorative.
Furniture with hidden drawers keeps belongings accessible while keeping them out of sight.
17. Built-In Cabinets
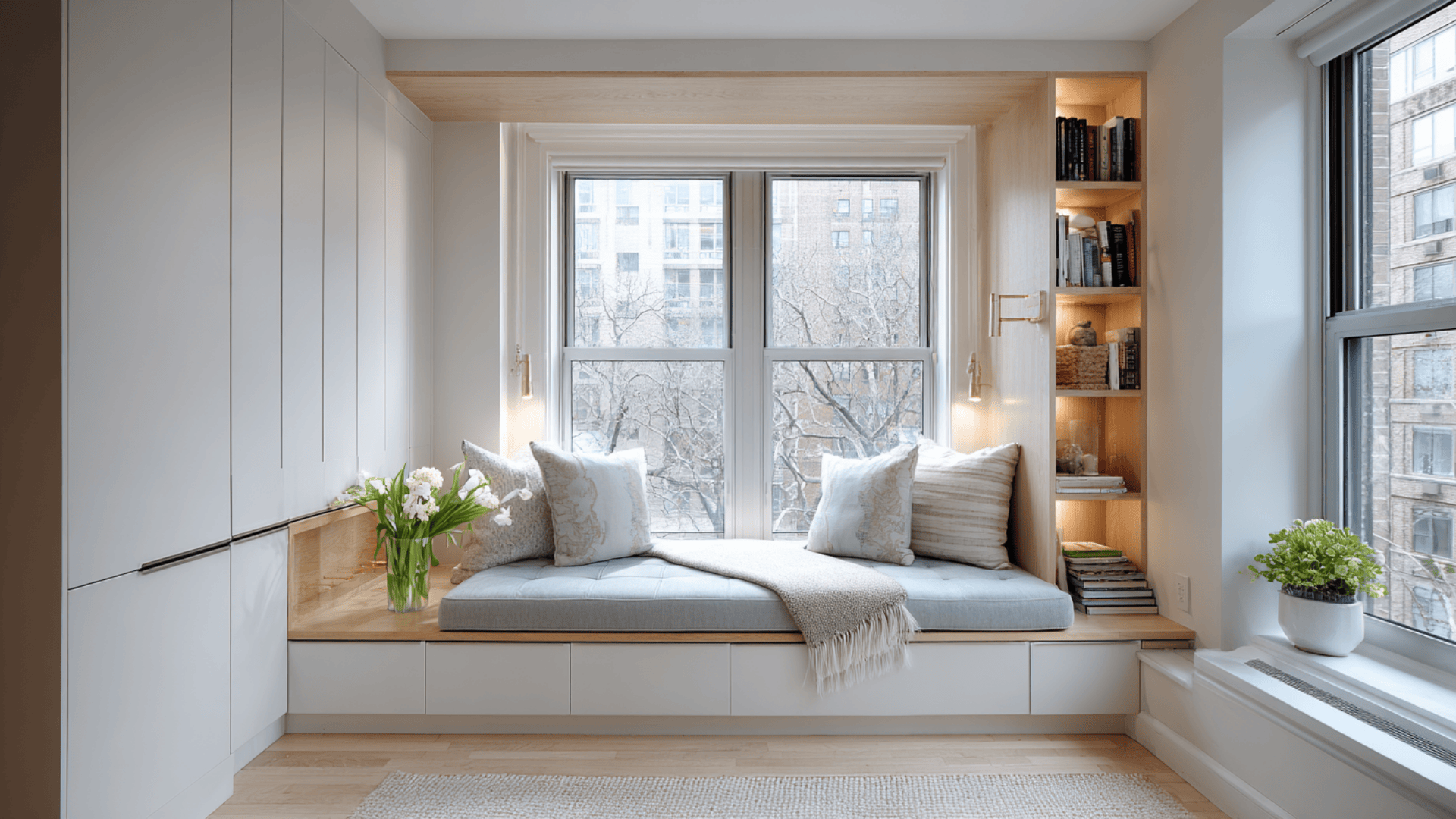
Custom-built-in cabinetry maximizes awkward spaces that standard furniture can’t accommodate. Built-ins fit perfectly into corners, under slanted ceilings, around windows, and in odd nooks.
While more expensive than freestanding furniture, they provide permanent storage solutions that use every available inch efficiently. Built-ins also add architectural interest and value to your space.
18. Use the Space Above Doors
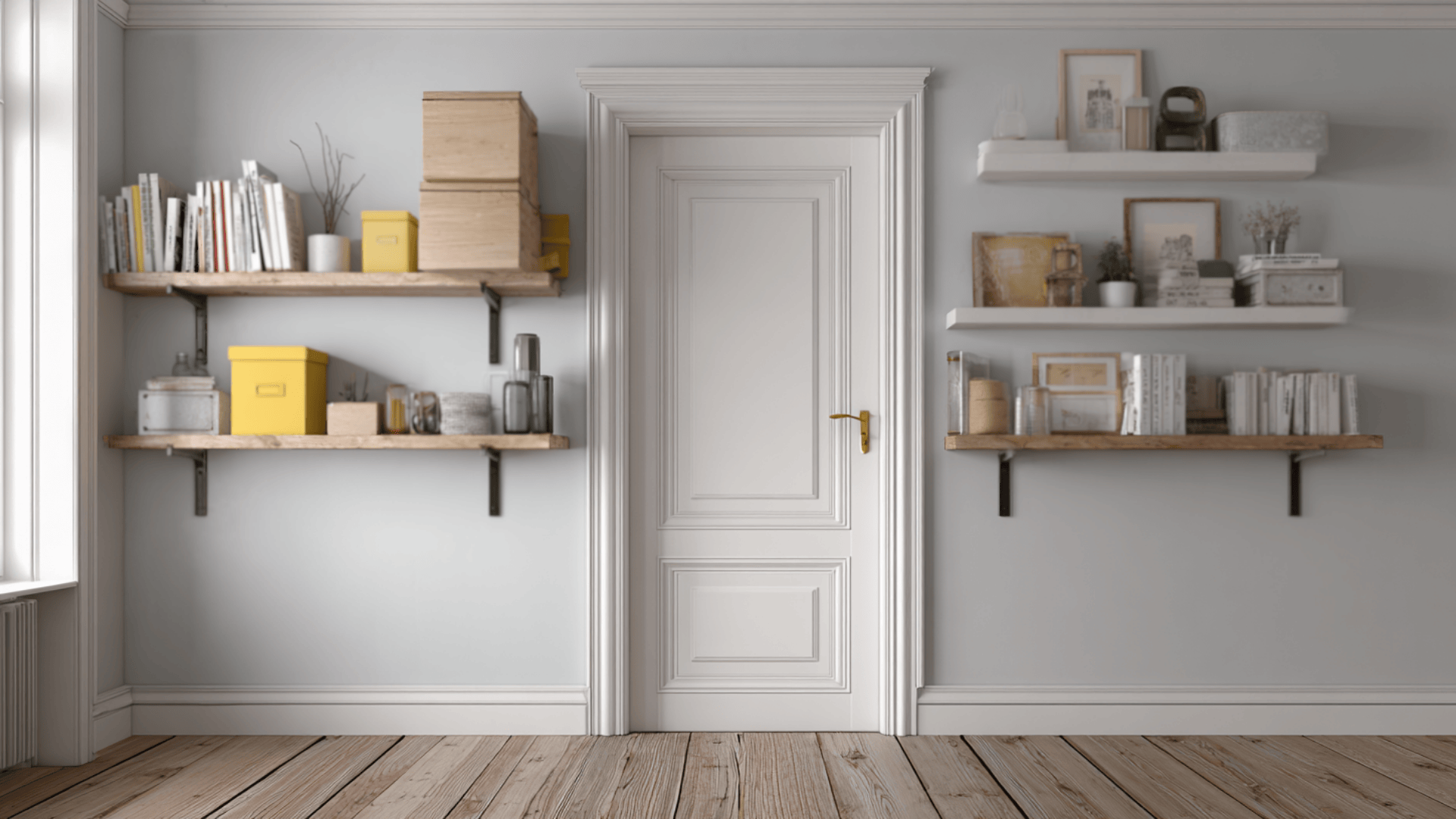
The area above doorways typically goes unused, yet it provides valuable storage real estate.
A shallow shelf mounted above your door holds books, decorative boxes, or seasonal items you don’t access daily. This spot remains out of your primary sight lines but contributes useful storage.
19. Floating Nightstands
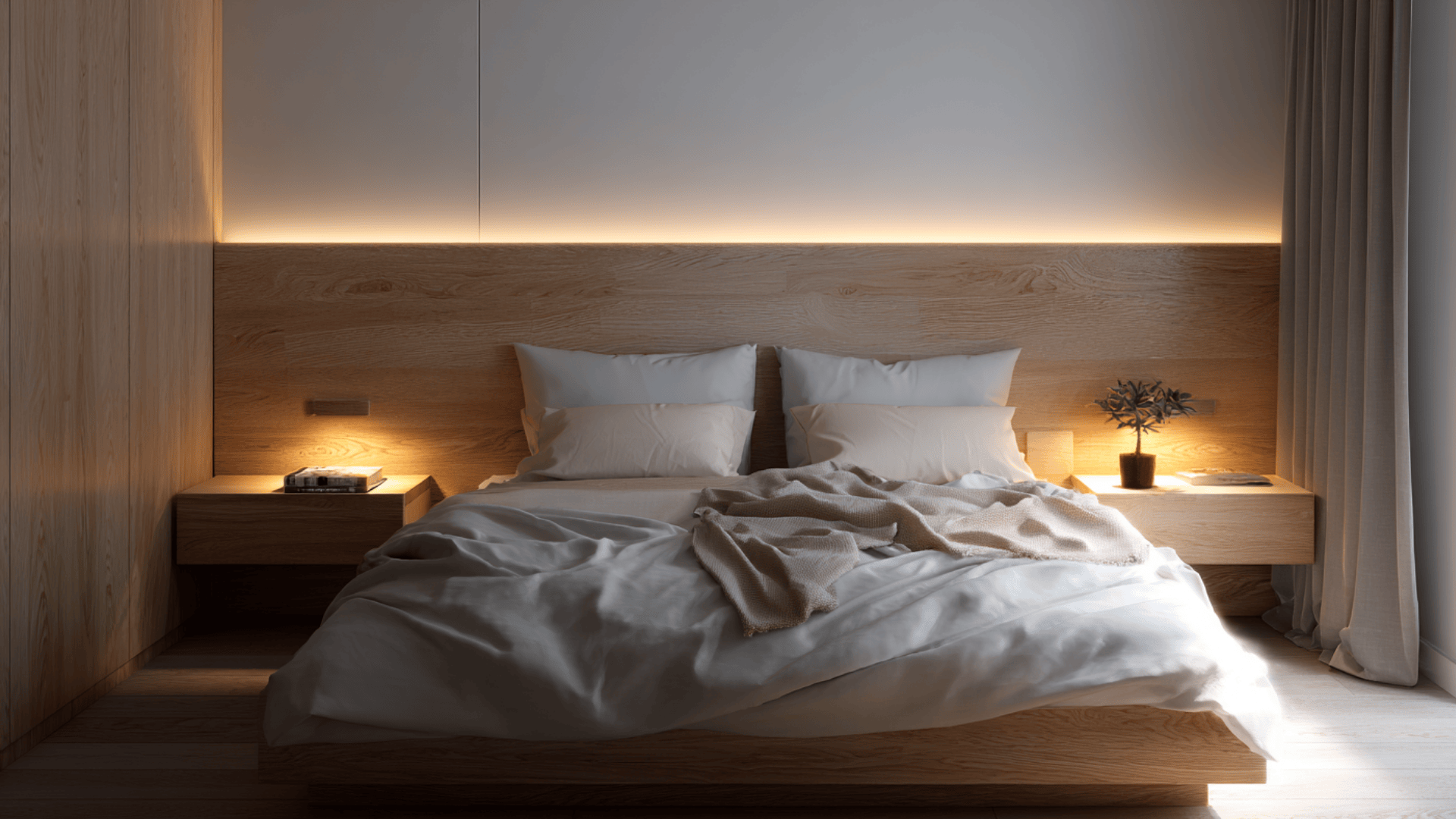
Wall-mounted nightstands eliminate the floor footprint of traditional bedside tables while providing the same functionality.
These floating shelves or small cabinets keep your lamp, phone, and water glass within reach without making your bedroom feel crowded.
20. Bring Nature In
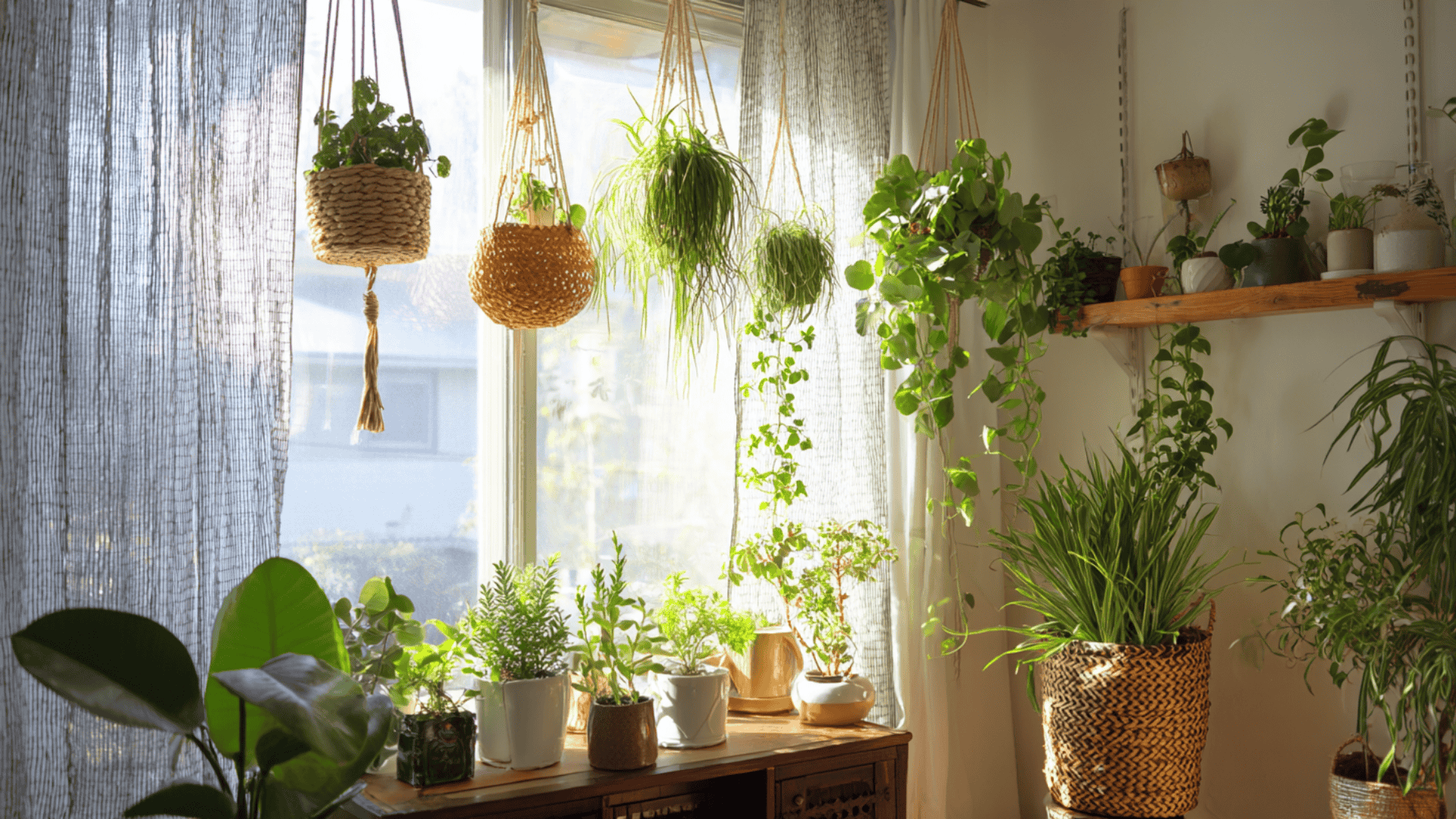
Plants add life, color, and texture without requiring much space, especially when you use hanging planters or wall-mounted pots.
A tall plant in the corner draws the eye upward, making ceilings feel higher. Small succulents on shelves add organic beauty without crowding surfaces.
21. Play with Scale
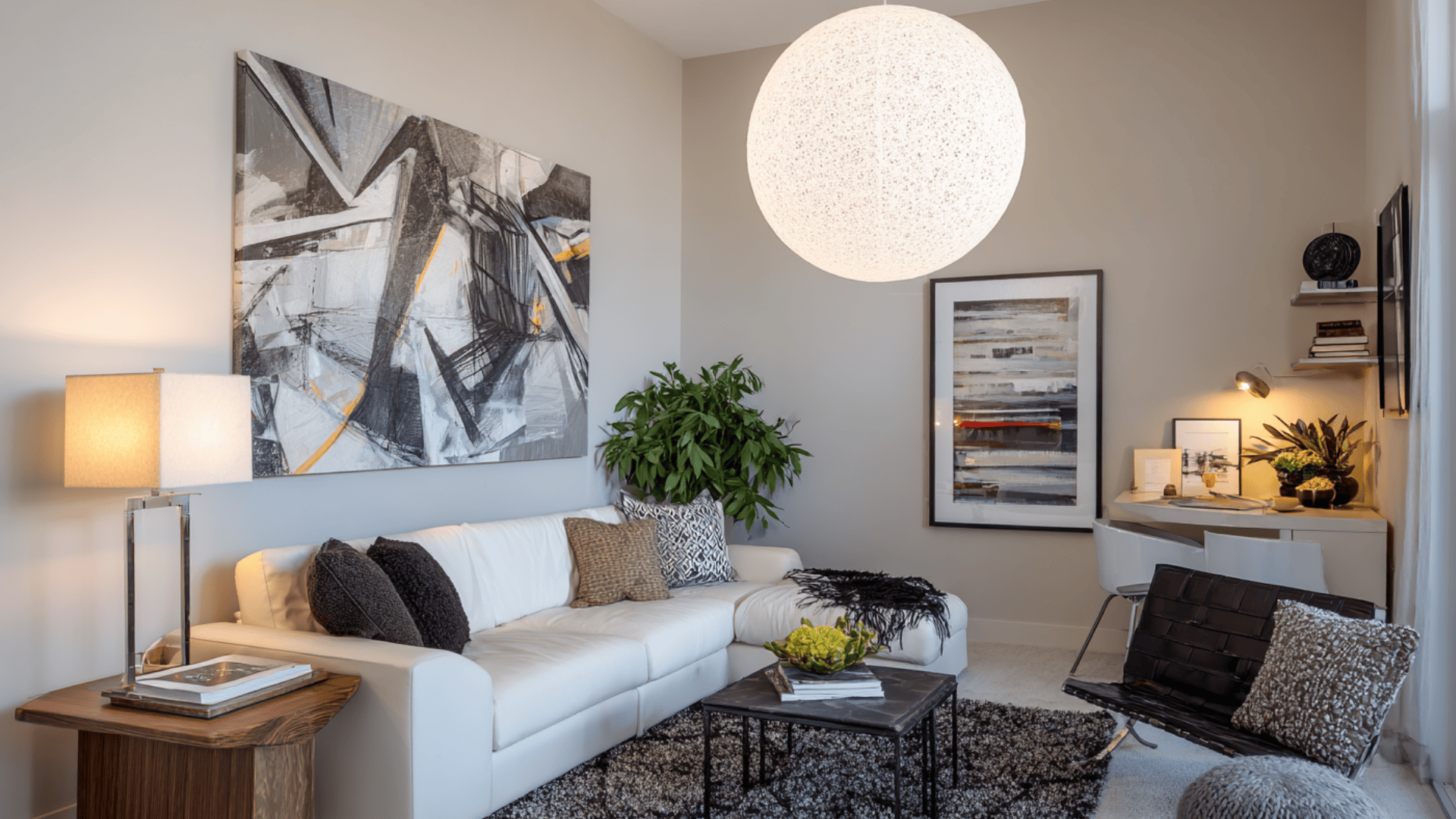
Incorporating one or two oversized elements creates intentional drama and balance in small rooms.
A large mirror, an extra-large pendant light, or an oversized piece of art becomes a focal point that anchors your design. When everything is uniformly small, rooms feel cramped and cluttered.
Bringing It All Together: How to Create Your Own Look
A small room makeover can go from overwhelming to inspiring with a strategic approach. These strategies will help you turn ideas into action and create a space that truly works for your life.
1. Start with Your Room’s Best Feature
Every space has at least one standout element worth highlighting, a large window with natural light, an architectural detail like exposed brick, or even beautiful hardwood floors.
Identify this feature and design around it, making it the focal point while letting everything else support and enhance it.
2. Choose Your Palette and Pick Your Priorities
Select a color palette that matches how you want to feel in the space, light neutrals for calm, warmer tones for coziness.
Then pick just two or three ideas from the list that address your specific challenges, test them first, and add more gradually.
3. Layer in Personality Through Details
Add character through lighting, meaningful art, and textured textiles rather than through clutter.
Remember that great design evolves over time; live in your space, observe how you actually use it, and make adjustments based on real experience.
Conclusion
A small room doesn’t have to feel small. It just needs to be thoughtfully designed.
The key takeaways are simple: float furniture to create depth, build vertically for storage, use light colors to expand visually, and limit your furniture count while maximizing function.
Layer your lighting, add mirrors strategically, and keep surfaces clutter-free. Most importantly, start small by implementing just two or three ideas that address your specific challenges, then build from there.
Your compact space can become a serene, stylish retreat with the right approach.
Which of these ideas will you try first? Share your small room design challenges and solutions in the comments below; we’d love to hear what’s worked in your space.








