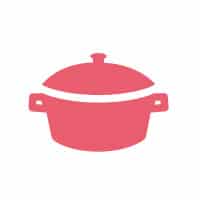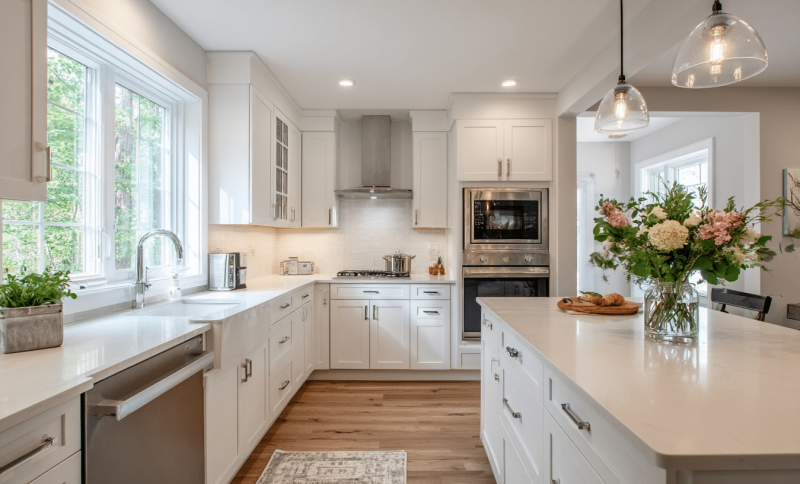The kitchen is where daily life unfolds, where meals, laughter, and memories come together.
Remodeling your 12×12 kitchen is your chance to reimagine that space with modern design, better function, and lasting comfort.
Before you start, understanding your kitchen remodeling cost is essential to turn your dream into reality without financial stress.
Costs can vary depending on materials, finishes, layout changes, and labor, making thoughtful planning just as important as creativity.
Knowing where to invest and where to save helps you create a kitchen that looks impressive and works efficiently.
With the right approach, you can change your kitchen into a warm, inviting space that blends style, practicality, and value perfectly. Your dream kitchen starts with smart planning.
Why Understanding Kitchen Remodeling Cost Matters?
Understanding kitchen remodeling costs is crucial to avoid underbudgeting and unexpected expenses that can derail your project.
Accurate cost knowledge enables you to plan effectively, select qualified contractors, and prevent overpaying for materials or labor.
When you know what to expect financially, you can make informed decisions about which upgrades are worth the investment and where to allocate your budget wisely.
This standard 144-square-foot space represents a typical mid-sized kitchen, making cost estimates more reliable.
Grasping these specific costs helps you evaluate quotes and ensure your project stays on track financially without compromising quality or design goals.
Average Kitchen Remodel Cost & Setting a Realistic Budget
The average kitchen remodel cost in 2025 ranges from $25,000 to $60,000, depending on size, materials, and design complexity.
Small kitchens usually fall on the lower end, while large or custom remodels can exceed $80,000. Understanding these averages helps you plan your project with clear expectations.
To set a realistic budget, allocate funds strategically across key categories:
| Category | Percentage |
|---|---|
| Cabinets | 35% |
| Countertops | 20% |
| Appliances | 15% |
| Flooring | 10% |
| Lighting & Plumbing | 10% |
| Contingency | 10% |
This balance helps you prioritize upgrades and avoid financial stress while creating your ideal kitchen.
Kitchen Remodel Scope Breakdown for a 12×12 Space
A 12×12 kitchen remodel ranges from minor updates to complete renovations, with each level affecting your budget differently.
Cosmetic upgrades involve painting or refacing cabinets, installing new lighting, updating hardware, and replacing countertops and flooring, while excluding permits, plumbing, electrical work, and appliances.
Mid-level remodels include semi-custom cabinets, new appliances, upgraded surfaces, and minor layout adjustments, but exclude wall removals, luxury materials, and design services.
Full gut remodels encompass custom cabinets, new plumbing and electrical systems, premium materials, and a complete redesign, though design fees, permits, and structural work are typically excluded.
Understanding the scope helps you align your design goals with your budget and choose the remodel level offering optimal results for your home.
Cost Breakdown for 12×12 Kitchen Remodels
The cost of a 12×12 kitchen remodel varies based on materials, finishes, and scope. Understanding different cost levels helps you set realistic expectations and budget effectively.
| Remodel Tier | Cost Range | Per Sq. Ft. | What’s Included | Ideal For |
|---|---|---|---|---|
| Budget | $15,000 – $25,000 | $100 – $170 | Cabinet refacing, laminate countertops, stock fixtures, basic flooring | Quick, affordable updates |
| Mid-Range | $26,000 – $45,000 | $180 – $300 | Semi-custom cabinets, quartz/granite countertops, upgraded flooring, mid-tier appliances | Balancing quality and value |
| High-End | $46,000 – $80,000+ | $320 – $550+ | Custom cabinetry, premium materials, top appliances, and layout redesign | Designer look, long-term durability |
These ranges reflect 2025 kitchen remodeling cost trends, helping you decide how much to invest based on your goals and budget.
Major Cost Drivers and Influencing Factors
Several key elements determine the overall kitchen remodeling cost for a 12×12 space. Understanding these factors helps you plan and budget effectively.
- Scope and Complexity – Expanding space, moving walls, or changing layouts increases costs due to structural, plumbing, and electrical work.
- Material Quality – Premium cabinets, countertops, and fixtures cost more but offer durability, while budget materials keep expenses manageable.
- Labor Rates – Skilled labor and specialized trades make up a large portion of costs, varying by experience and location.
- Regional Differences – Urban areas typically have higher labor and permit fees than smaller towns.
- Systems and Appliances – New or high-efficiency plumbing, electrical, and appliances add value but increase expenses.
- Hidden Costs – Plan for permits, demolition, and unexpected issues like water damage by setting a 10–20% contingency.
- Timing and Supply – Seasonal demand, material shortages, or delays can impact both cost and schedules.
Understanding these factors helps you anticipate expenses and manage your 12×12 kitchen remodeling cost confidently.
Cost Breakdown by Component (with Typical Ranges)
Breaking down your kitchen remodeling cost by category shows where your budget goes and helps you prioritize spending effectively.
1. Cabinets and Cabinetry Work
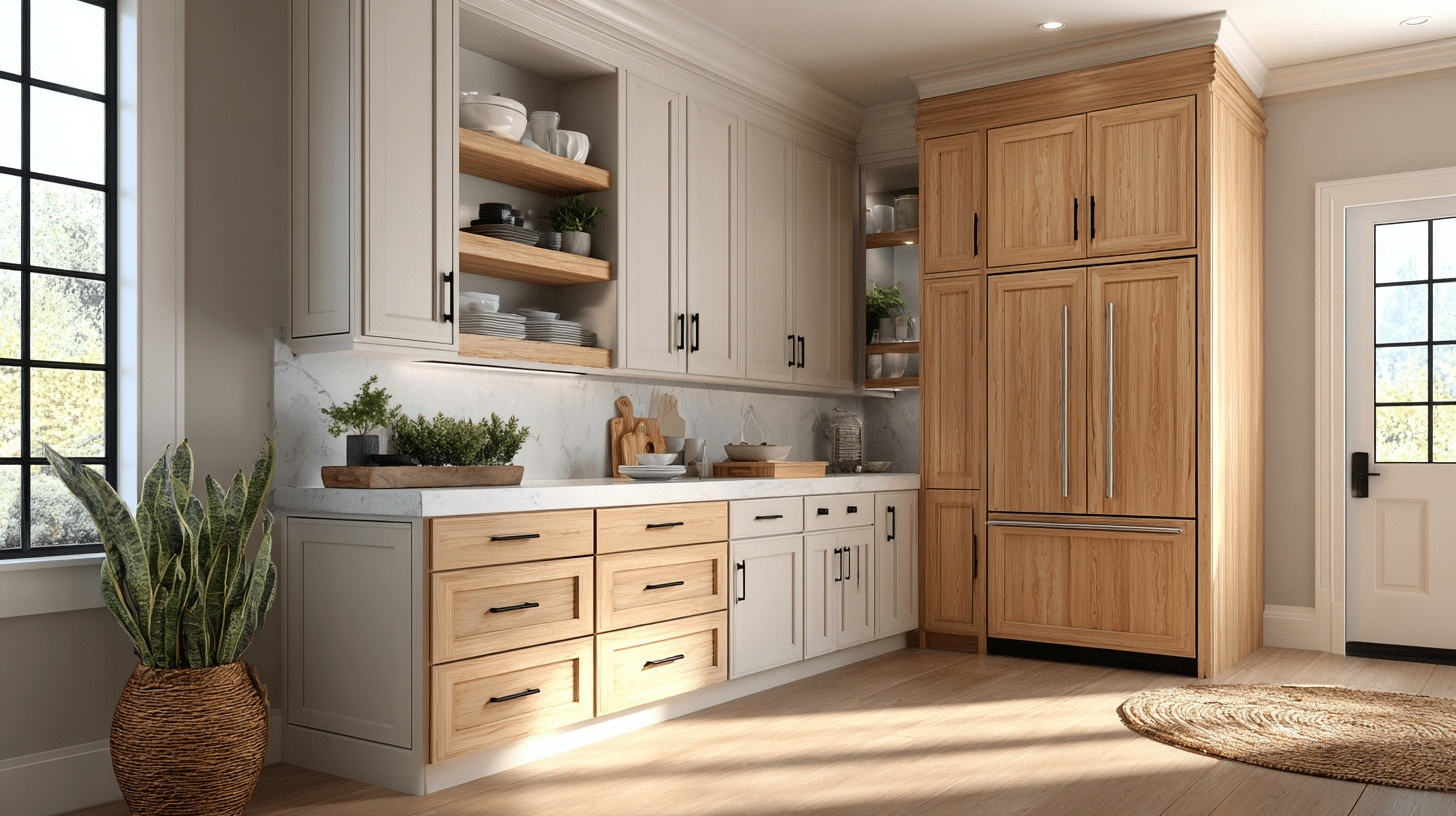
Cabinets are often the largest expense, typically accounting for 25–35% of the total cost. Prices range from $4,000 to $15,000+, depending on whether you choose stock, semi-custom, or fully custom cabinetry.
Investing in durable, well-designed cabinets ensures longevity and maximizes storage efficiency. Quality cabinetry provides both functional value and visual appeal for years to come.
2. Countertops and Surfaces
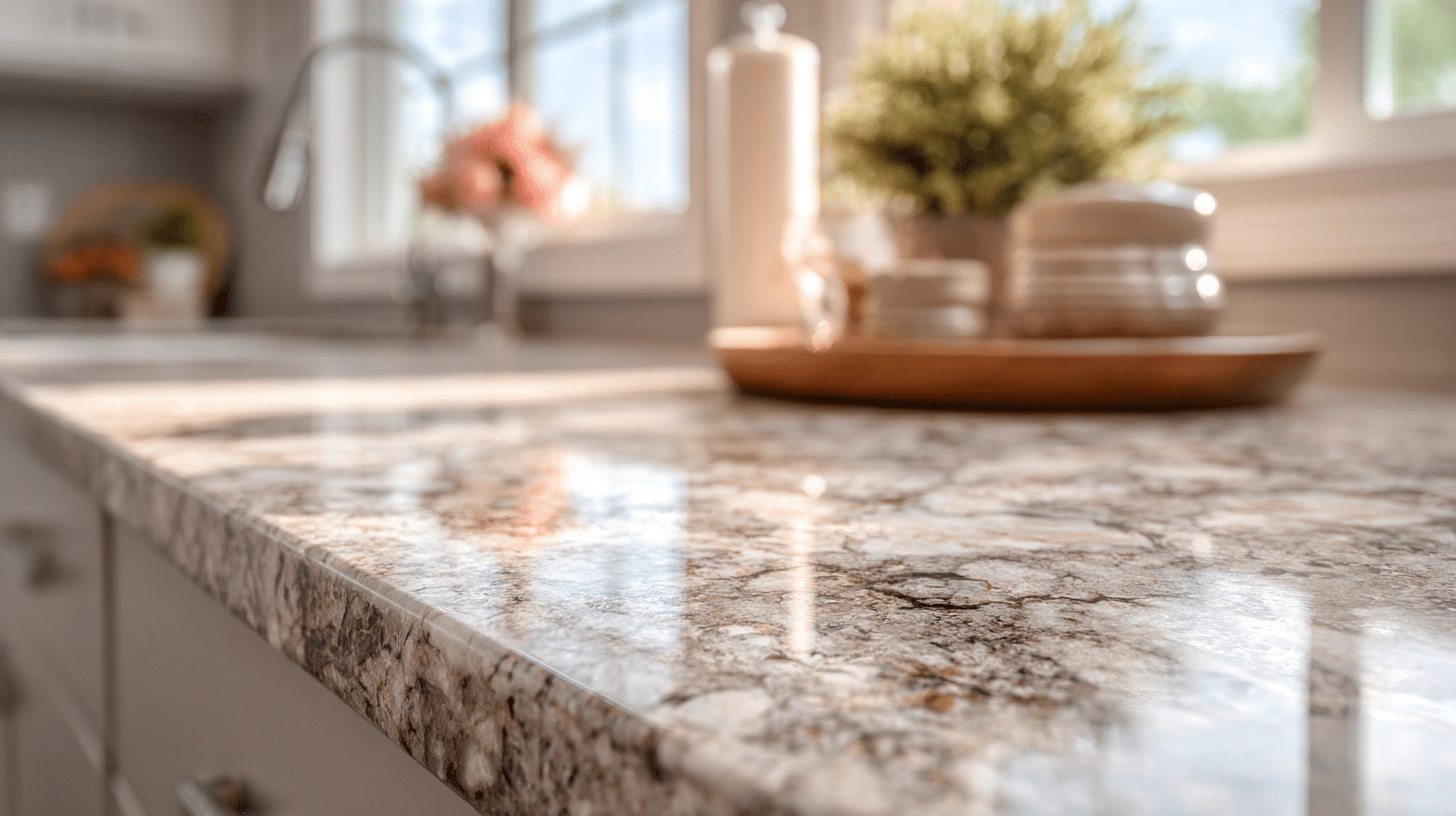
Countertops can cost anywhere between $1,500 and $6,000, influenced by material choices like laminate, quartz, granite, or marble. Premium surfaces improve aesthetics and resale value but raise costs.
Balancing beauty and maintenance needs helps you select the right surface for your lifestyle. Consider durability and cleaning requirements when choosing materials.
3. Flooring
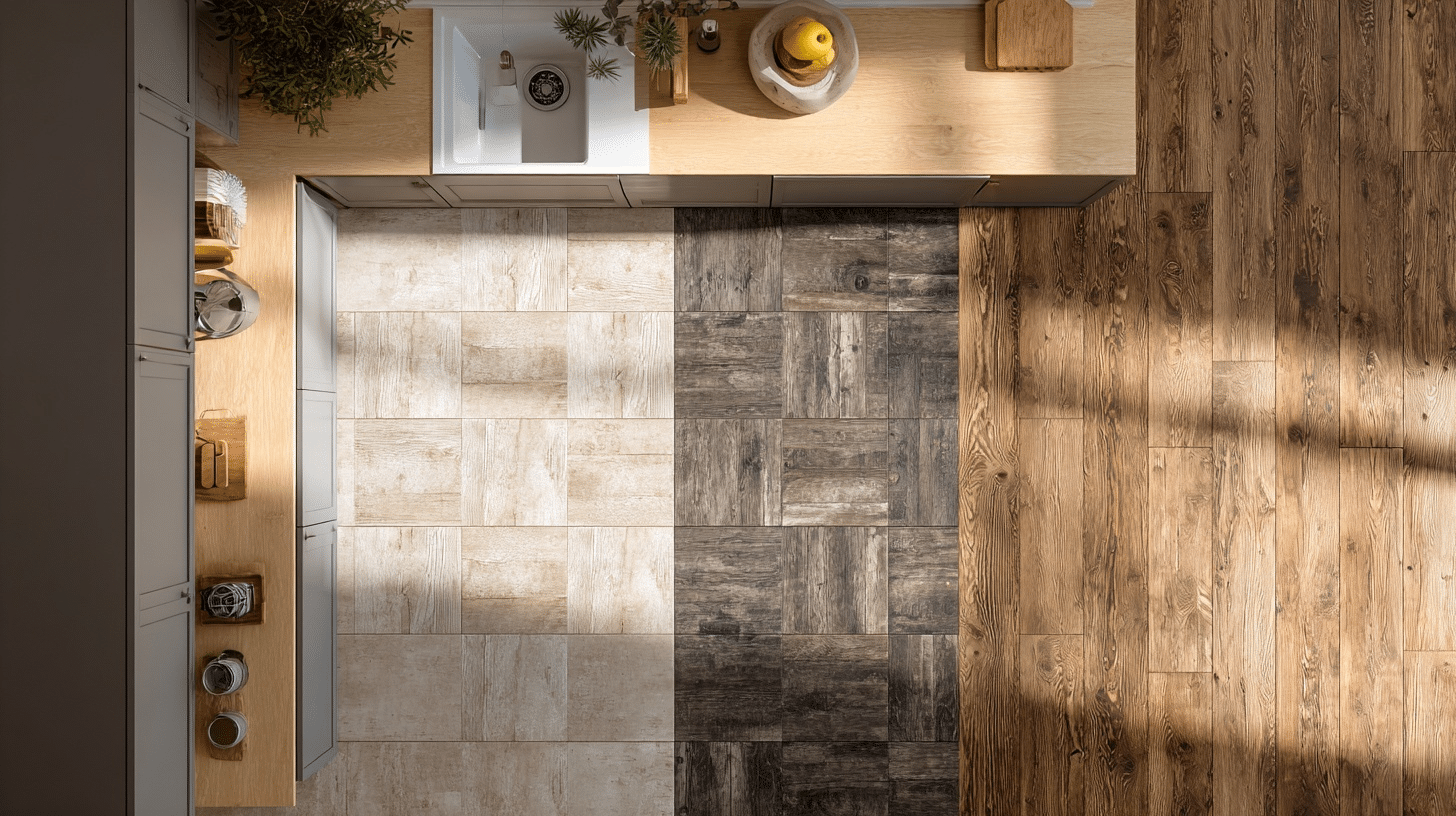
Flooring ranges from $1,000 to $4,500, depending on whether you choose vinyl, tile, hardwood, or engineered options. Durable materials like tile or hardwood offer longevity but increase labor and installation costs.
Opt for flooring that complements both your kitchen design and daily use. The right choice withstands foot traffic while maintaining its appearance.
4. Appliances
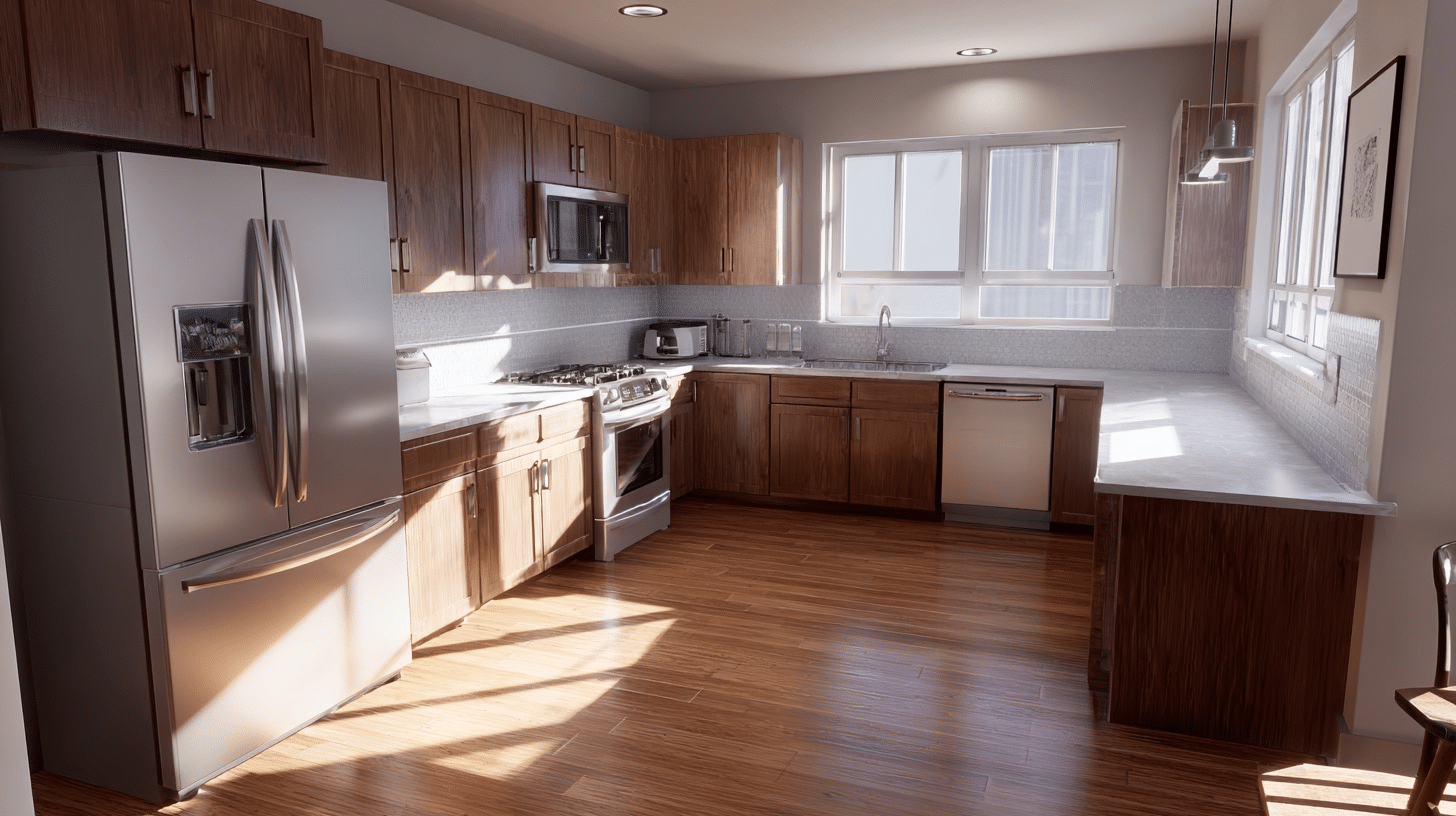
Appliances typically take $3,000 to $10,000+ of the budget, with higher costs for energy-efficient or built-in models. This includes major appliances such as refrigerators, ovens, dishwashers, and microwaves.
Choosing mid-range, reliable brands can balance performance and price effectively. Energy-efficient models may cost more upfront but save money on utility bills.
5. Lighting and Electrical
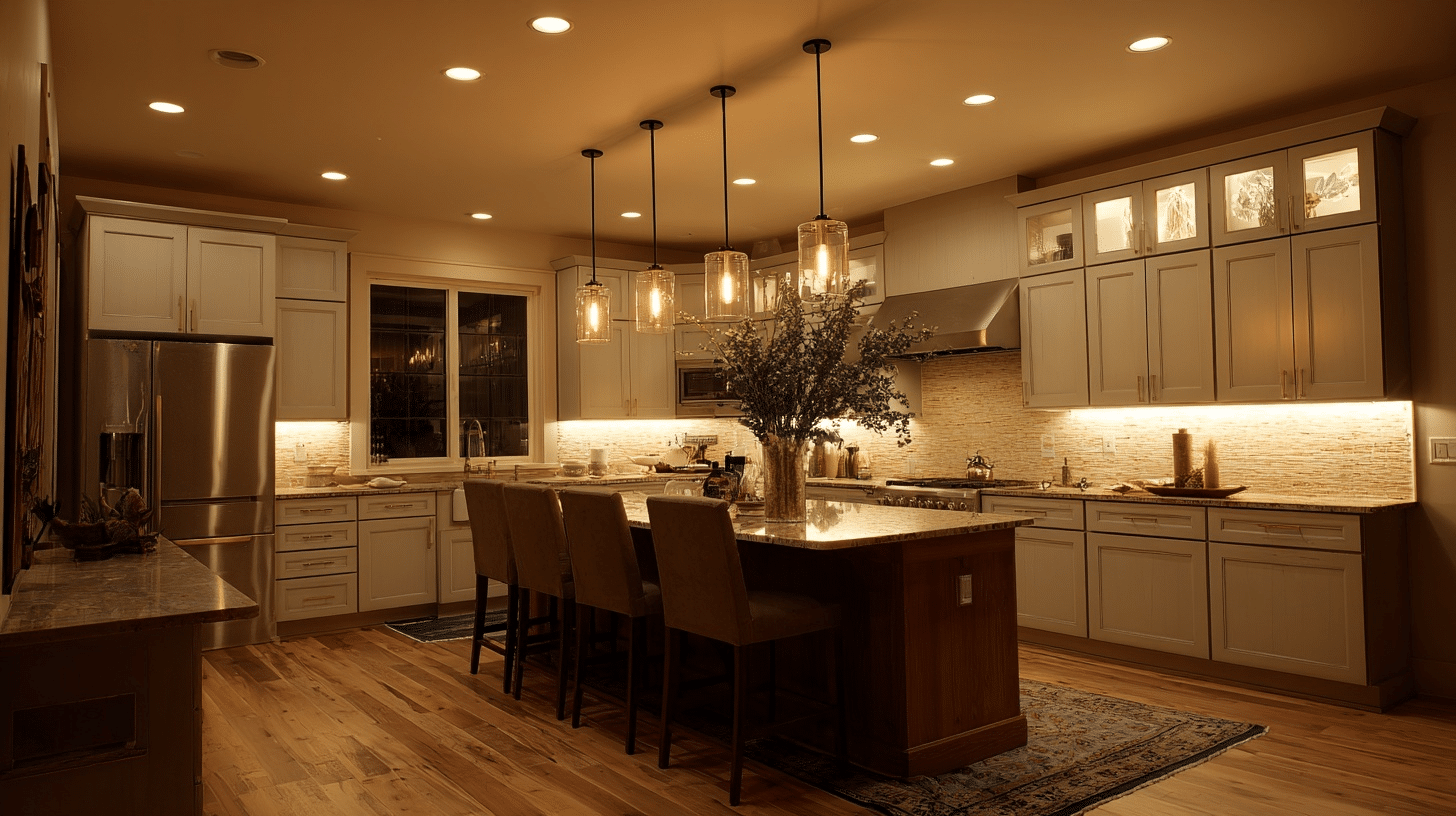
Lighting and electrical work can range from $1,000 to $3,500, depending on fixture type and wiring complexity. Layered lighting, ambient, task, and accent, improves both function and style.
Hiring a certified electrician ensures safety and proper installation. Quality lighting creates an atmosphere while providing necessary illumination for cooking tasks.
6. Plumbing Fixtures and Installation
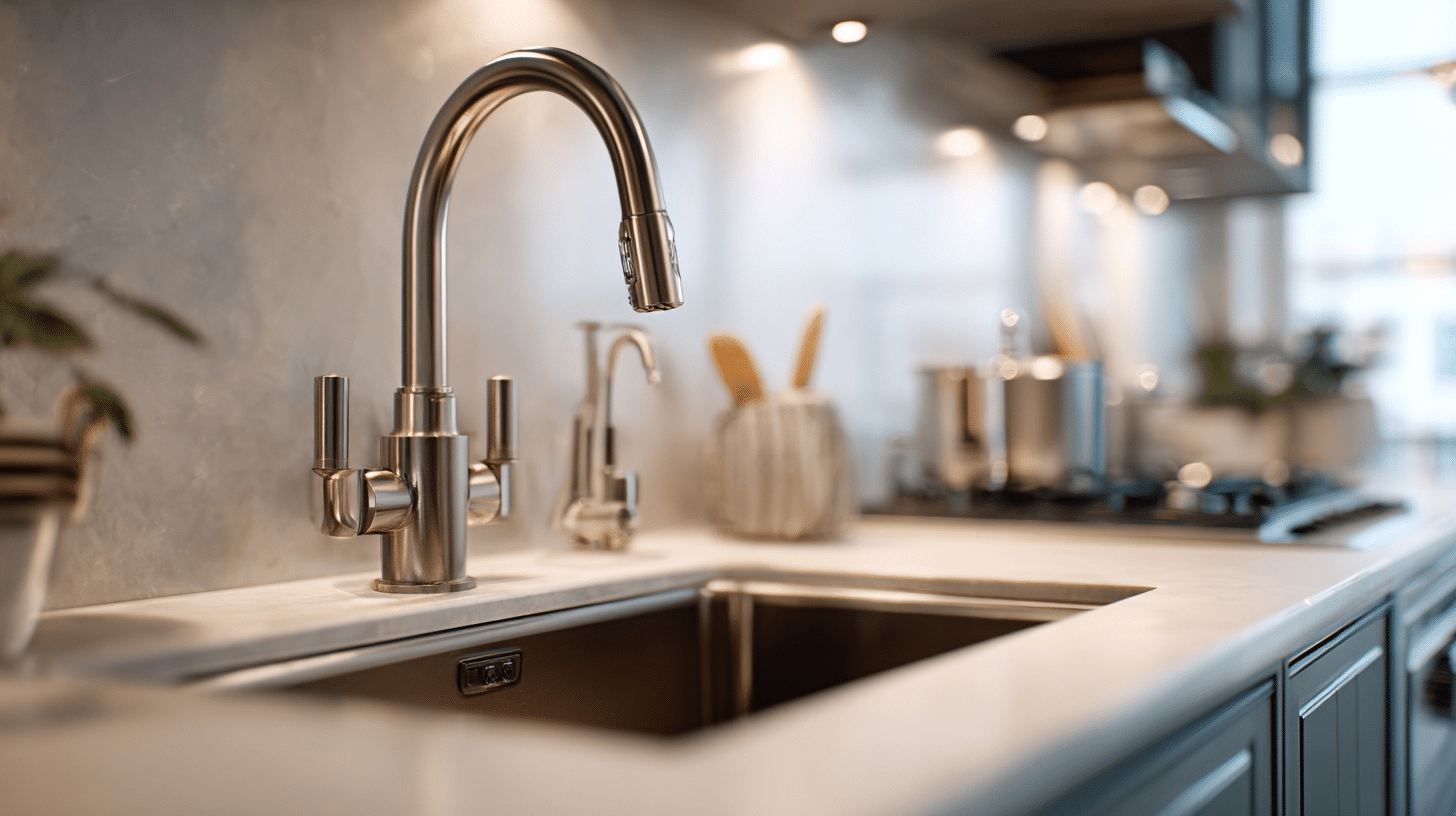
Expect to spend $1,000 to $4,000 for plumbing fixtures and installation. Costs vary depending on sink types, faucets, and whether plumbing lines need to be moved.
Quality fixtures improve convenience and reduce long-term maintenance costs. Proper installation prevents leaks and water damage down the line.
7. Backsplash and Wall Finishes
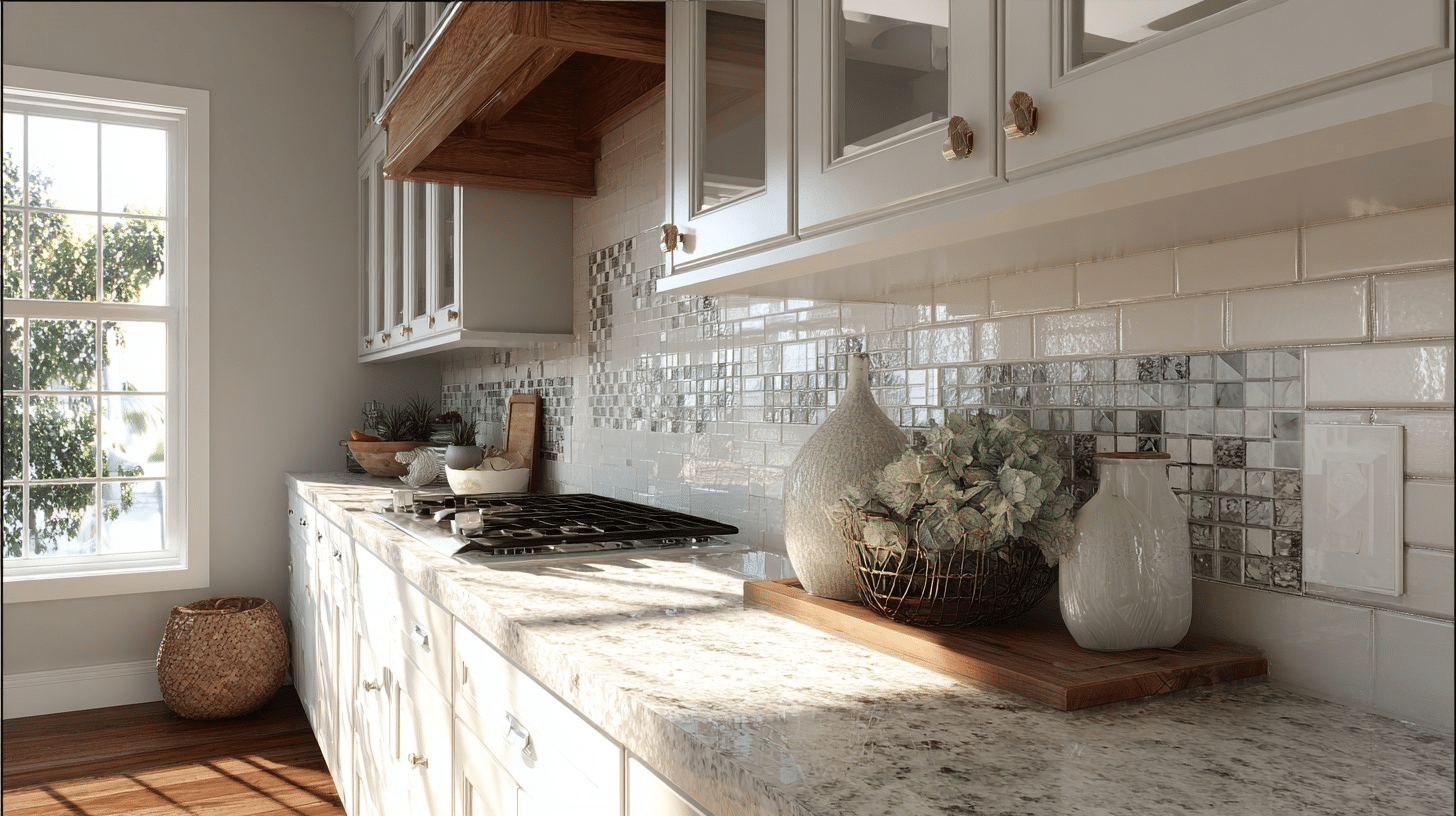
A backsplash adds personality and protection, typically costing $800 to $2,500. Popular options include ceramic tile, glass mosaic, or natural stone.
Coordinating colors and patterns with your countertops creates a cohesive design. The right backsplash protects walls from splashes while serving as a focal point.
8. Painting, Trim, and Hardware
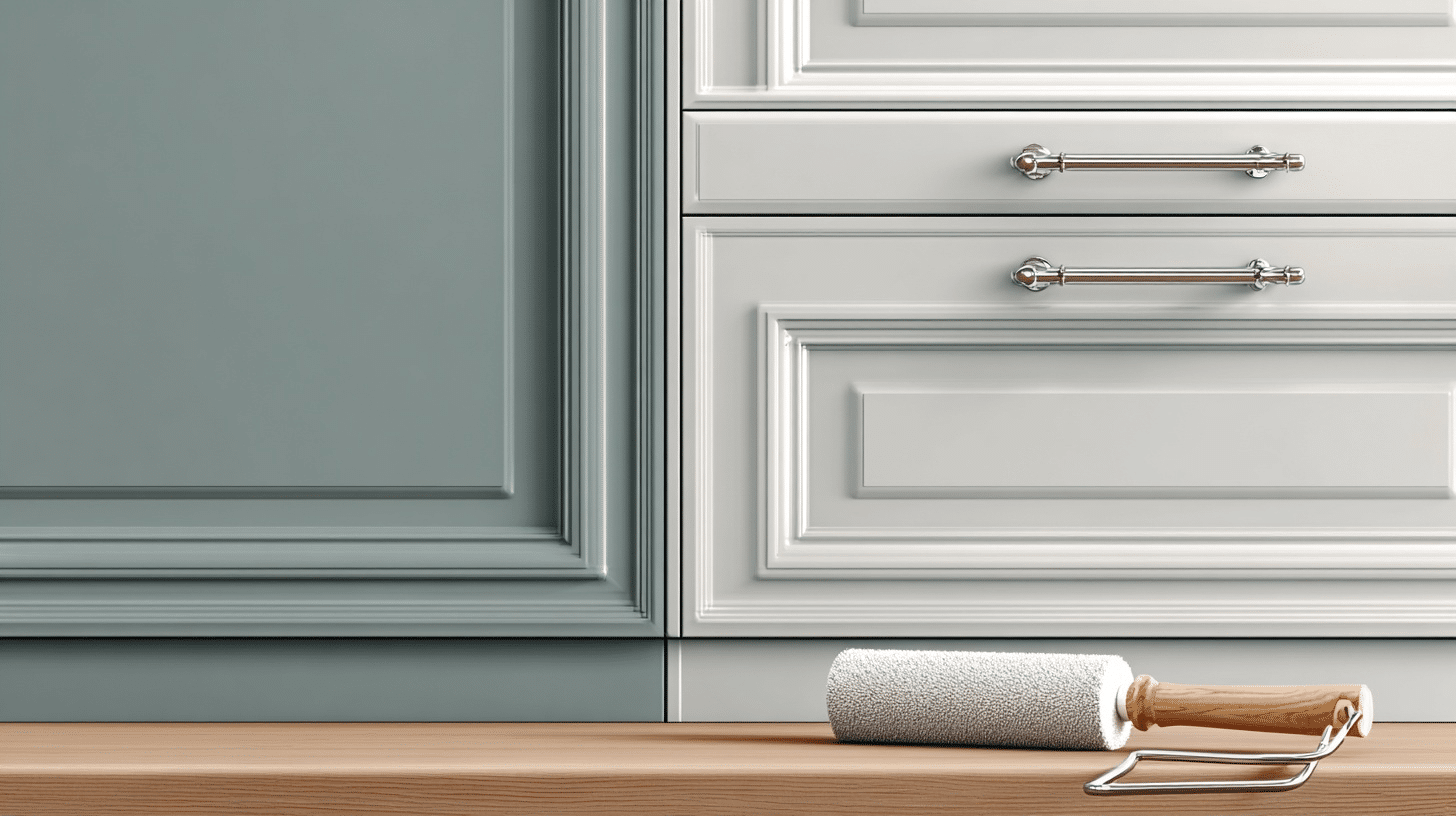
Painting and finishing work usually costs $800 to $2,000, depending on the kitchen’s size and materials. New trim, moldings, and hardware can refresh the entire space affordably.
It’s a cost-effective way to modernize the look without major construction. Fresh paint and updated hardware deliver significant visual impact for minimal investment.
9. Miscellaneous (Subcontractor Fees, Garbage, Permits)
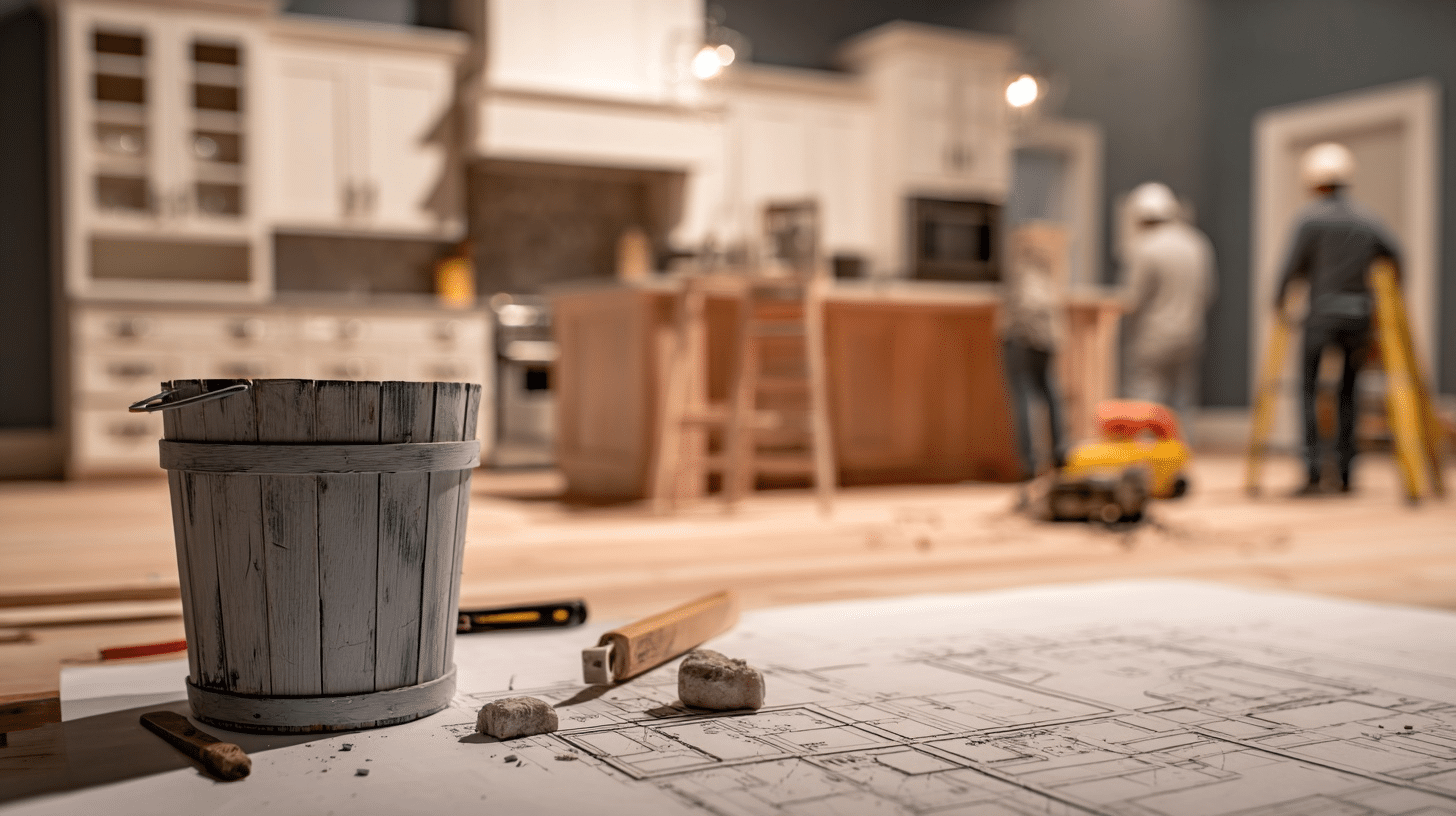
Miscellaneous expenses often total $1,000 to $3,000, covering waste disposal, subcontractor fees, and permits. These small costs can add up quickly if not planned for early.
Always factor them into your total estimate to keep your project financially on track. Planning for these expenses prevents budget overruns and project delays.
Understanding each component’s cost helps you make informed choices and keep your 12×12 kitchen remodel within budget while achieving your desired results.
Kitchen Remodel Costs by Size
Kitchen remodeling costs depend on the size of your space, as larger kitchens require more materials, labor, and time.
| KITCHEN SIZE | SQUARE FOOTAGE | COST RANGE | KEY FEATURES |
|---|---|---|---|
| Small | Up to 100 sq. ft. | $15,000–$30,000 | Stock cabinets, laminate or quartz countertops, compact appliances, and efficient layouts |
| Medium | 100–200 sq. ft. | $25,000–$50,000 | Semi-custom cabinetry, mid-tier appliances, durable flooring, upgraded finishes |
| Large | 200+ sq. ft. | $45,000–$80,000+ | Custom cabinetry, stone countertops, premium appliances, kitchen islands, multiple work zones |
Choose the size that fits your space and budget to plan your remodel well.
Cost-Saving Strategies and Optimization Tips
Controlling your kitchen remodeling cost doesn’t mean sacrificing quality or style. With smart planning, you can design a beautiful 12×12 kitchen that fits your budget.
- Reface or Repaint Cabinets Instead of Replacing – Refresh existing cabinets with new paint, veneers, or doors to achieve a fresh look without the expense of full replacements.
- Keep the Existing Layout – Avoid moving plumbing, gas, or electrical lines to save on labor and materials while maintaining efficient workflow.
- Mix High-End Accents with Mid-Tier Materials – Use luxury finishes on focal points like countertops or lighting and balance them with affordable options elsewhere.
- Plan Your Remodel During Off-Seasons or Sales – Schedule work when demand is low and purchase materials during seasonal discounts for better pricing.
- Shop Clearance and Overstock Materials – Look for discounted tiles, fixtures, or flooring from overstock or clearance suppliers to save without compromising quality.
- Take on Simple DIY Tasks – Handle easy jobs like painting, installing backsplashes, or changing hardware yourself to cut labor costs.
- Break the Remodel into Phases – If your budget is tight, complete essential upgrades first and plan additional improvements over time.
By applying these strategies, you can achieve a functional, stylish, high-quality 12×12 kitchen while keeping your kitchen remodeling cost comfortably under control.
Conclusion
Every beautiful kitchen starts with smart planning and a clear vision. A 12×12 kitchen remodel lets you blend style, function, and value in one impactful project.
By understanding how materials, layout, and labor shape your kitchen remodeling cost, you can design confidently and stay on budget.
Take time to plan, compare quotes, and add a small cushion for surprises. With the right approach, your new kitchen will be both enduring and personal, a space that truly feels like home.
Ready to plan your remodel? Start by creating your budget checklist and request local quotes to bring your kitchen vision to life today.



