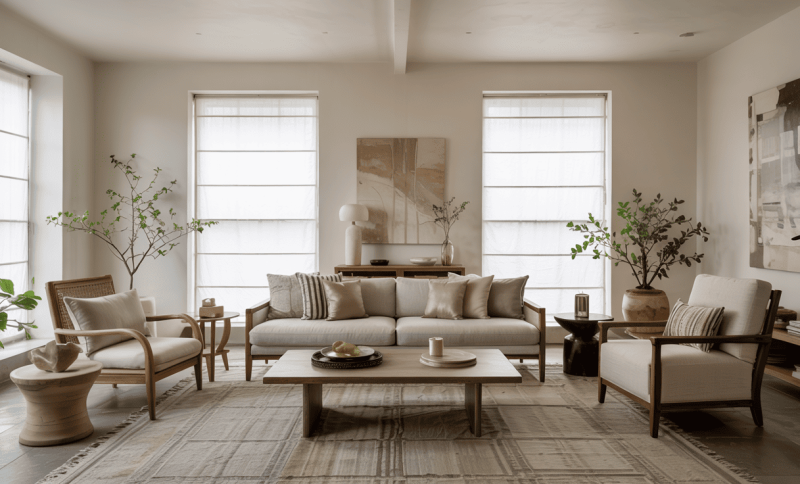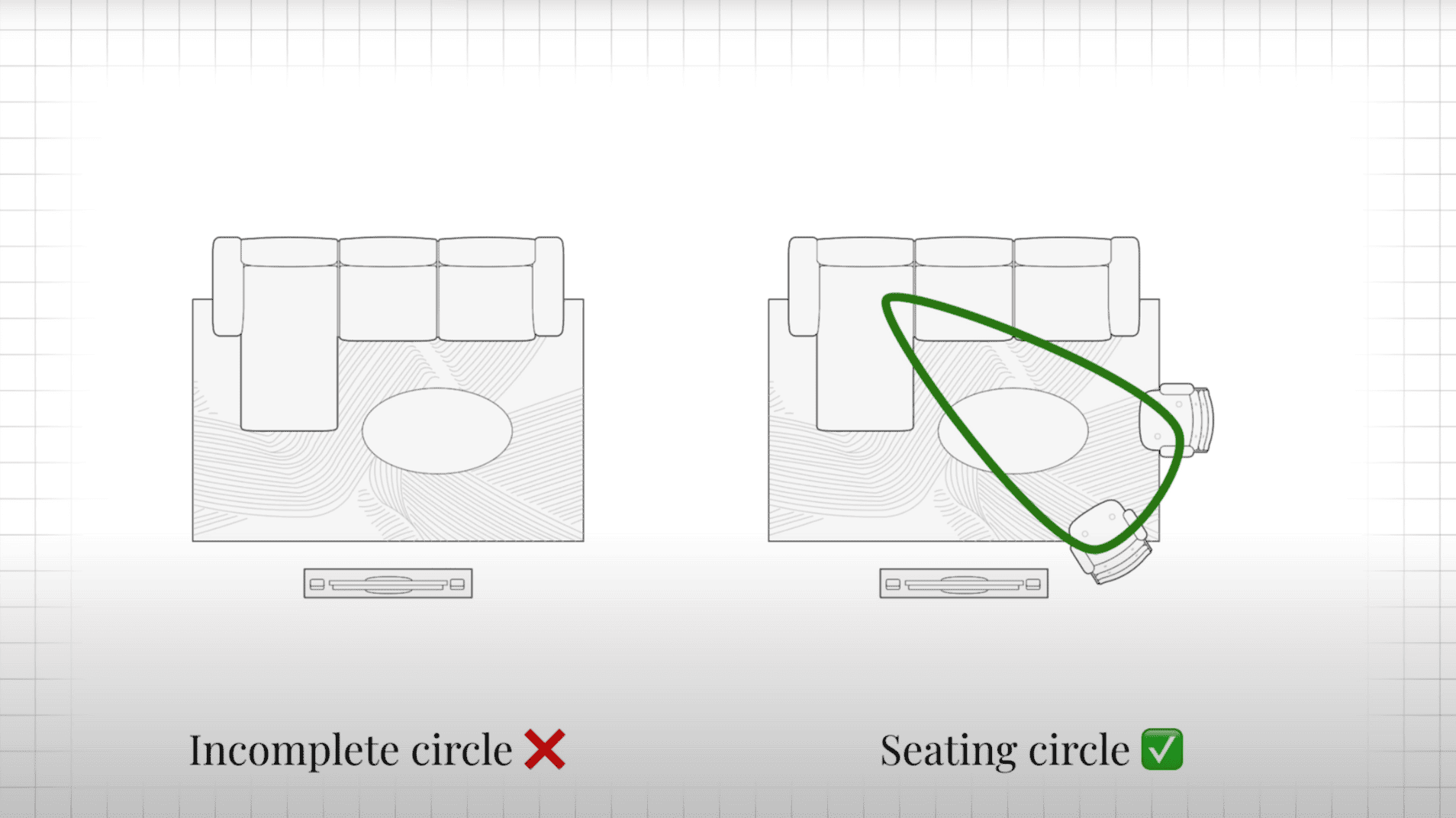Learning how to arrange living room furniture can completely change your space from awkward to inviting. If you’re moving into a new home or just ready for a fresh look, the right furniture layout makes all the difference.
A well-planned arrangement improves traffic flow, creates cozy conversation areas, and makes your room feel bigger and more welcoming.
You don’t need to be a professional designer to get it right. With a few basic principles and some planning, you can create a living room that looks great and functions perfectly for your daily life.
Here are the steps that will help you arrange your space with confidence.
Why Your Living Room Furniture Layout Matters?
Your living room layout does more than just look good. It affects how you move through the space, how comfortable you feel, and how well the room works for your daily life.
A well-arranged furniture creates clear walkways, so you’re not bumping into things or squeezing past the couch. It makes conversation easier by bringing seating closer together.
Good placement also helps with traffic flow when guests visit or kids are playing.
A good setup can make a small room appear larger or a large room more cozy. Planning your layout helps you enjoy your living room rather than feel frustrated by furniture placement.
Tools & Materials Checklist
Before you start rearranging your living room, gather a few simple tools to make the process easier. Having these items on hand helps you plan accurately and move furniture without damaging your floors.
| CATEGORY | TOOLS/MATERIALS | PURPOSE |
|---|---|---|
| Measuring | Measuring tape, laser measurer (optional) | Get accurate room & furniture sizes |
| Planning | Graph paper, pencil, painter’s tape | Sketch layout & mark floor zones |
| Digital Tools | Rayon Design, Planner 5D (optional) | Visualize the layout digitally |
| Moving Aids | Furniture sliders, level or app | Move pieces easily, check balance |
You don’t need every item on this list to get started. Even just a measuring tape and painter’s tape will help you create a better layout than guessing and moving heavy furniture multiple times.
How to Arrange Living Room Furniture Effectively?
Arranging your living room is easier when you work with how people naturally move through the space. Follow these simple steps to create a comfortable layout.
Step 1: Map Circulation Paths
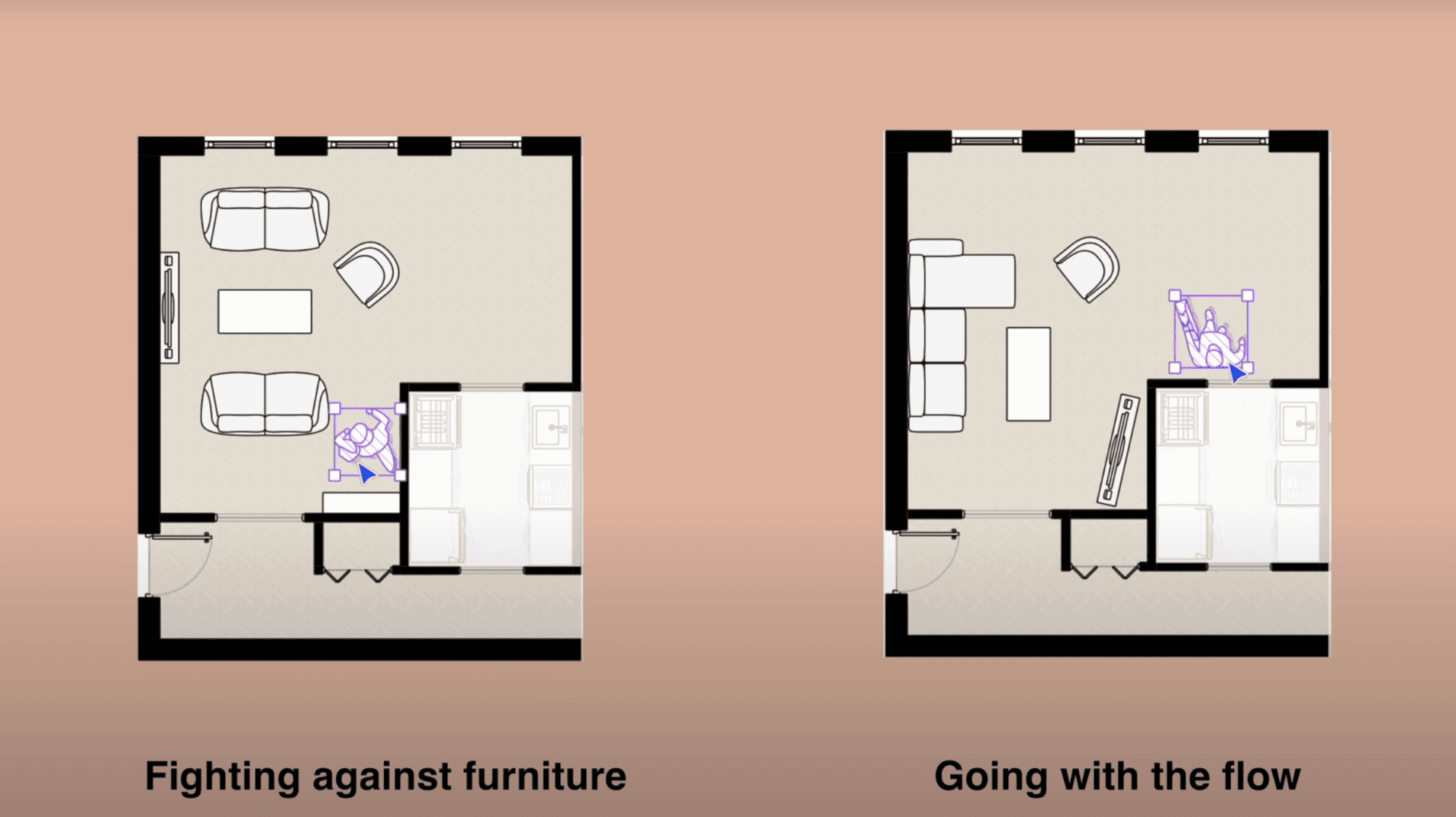
People naturally follow certain paths as they walk through a room. If furniture blocks these walkways, the space feels awkward. Look at where people enter and exit.
Use painter’s tape to mark these paths on the floor. Keep sofas and large chairs out of these zones. This shows you the quiet pockets perfect for placing furniture without blocking movement.
Pro Tip: Aim for walkways that are at least 30 inches wide for comfortable passage.
Step 2: Define Zones Using Leftover Space
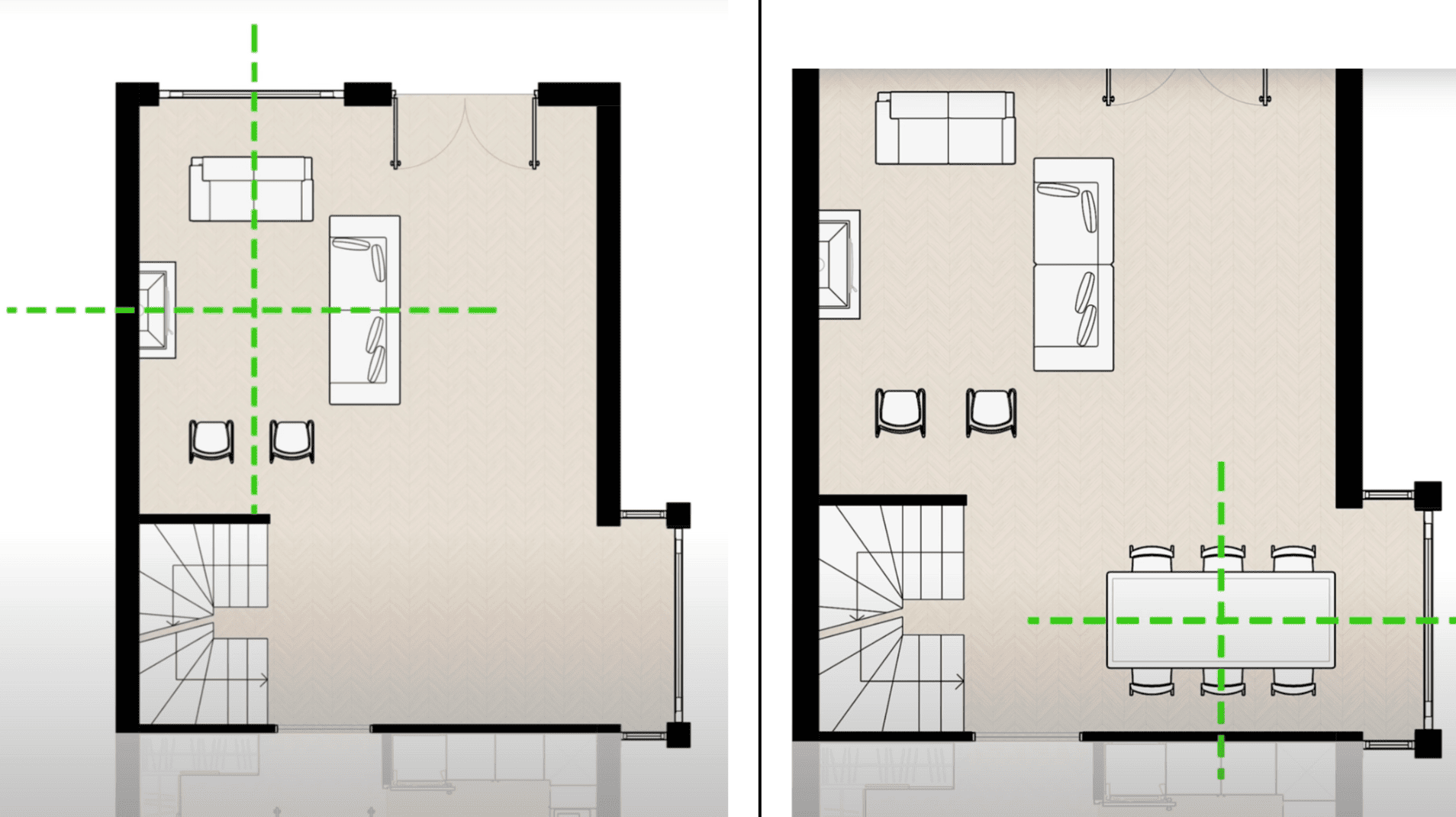
After mapping walkways, you’ll see calm areas where people don’t walk through. These spots work best for seating and activities. Place your main seating in the largest quiet area.
Use smaller spaces for a reading chair or desk. People avoid sitting where others constantly pass by. Use these protected zones to group furniture and give each area a clear purpose.
Pro Tip: Anchor each zone with a rug to visually separate different areas.
Step 3: Create Order Through Symmetry & Alignment
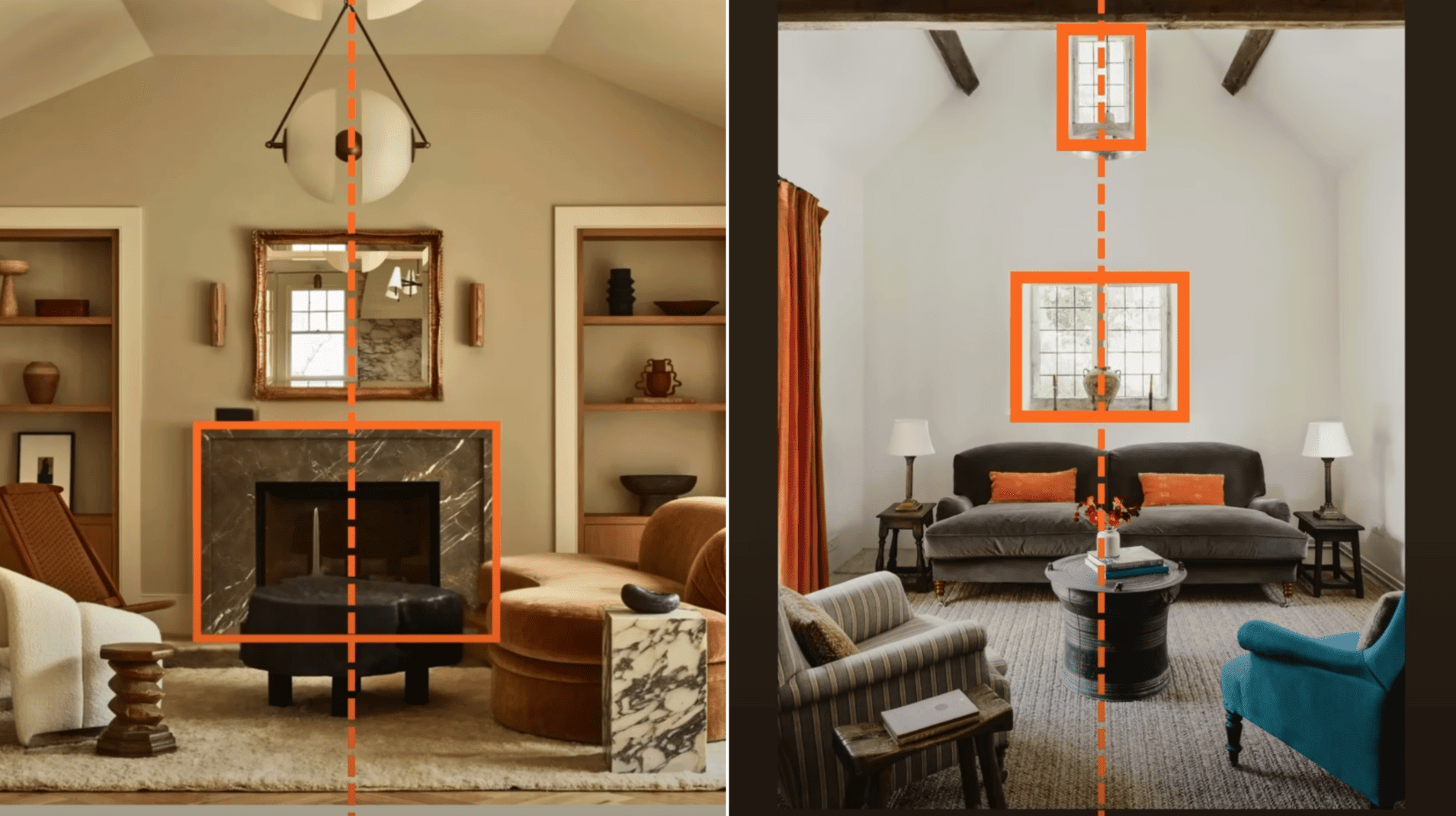
Your brain naturally craves balance and order, which makes symmetrical layouts feel more calming. Look for key features in your room like a fireplace, a large window, or a ceiling light.
Line up your main furniture with these features instead of placing them at odd angles. Balance the left and right sides whenever possible, such as by adding matching chairs on both sides of the sofa.
Pro Tip: Center your sofa around a focal point, such as a fireplace or TV, for instant harmony.
Step 4: Consider Sight Lines From Key Spots
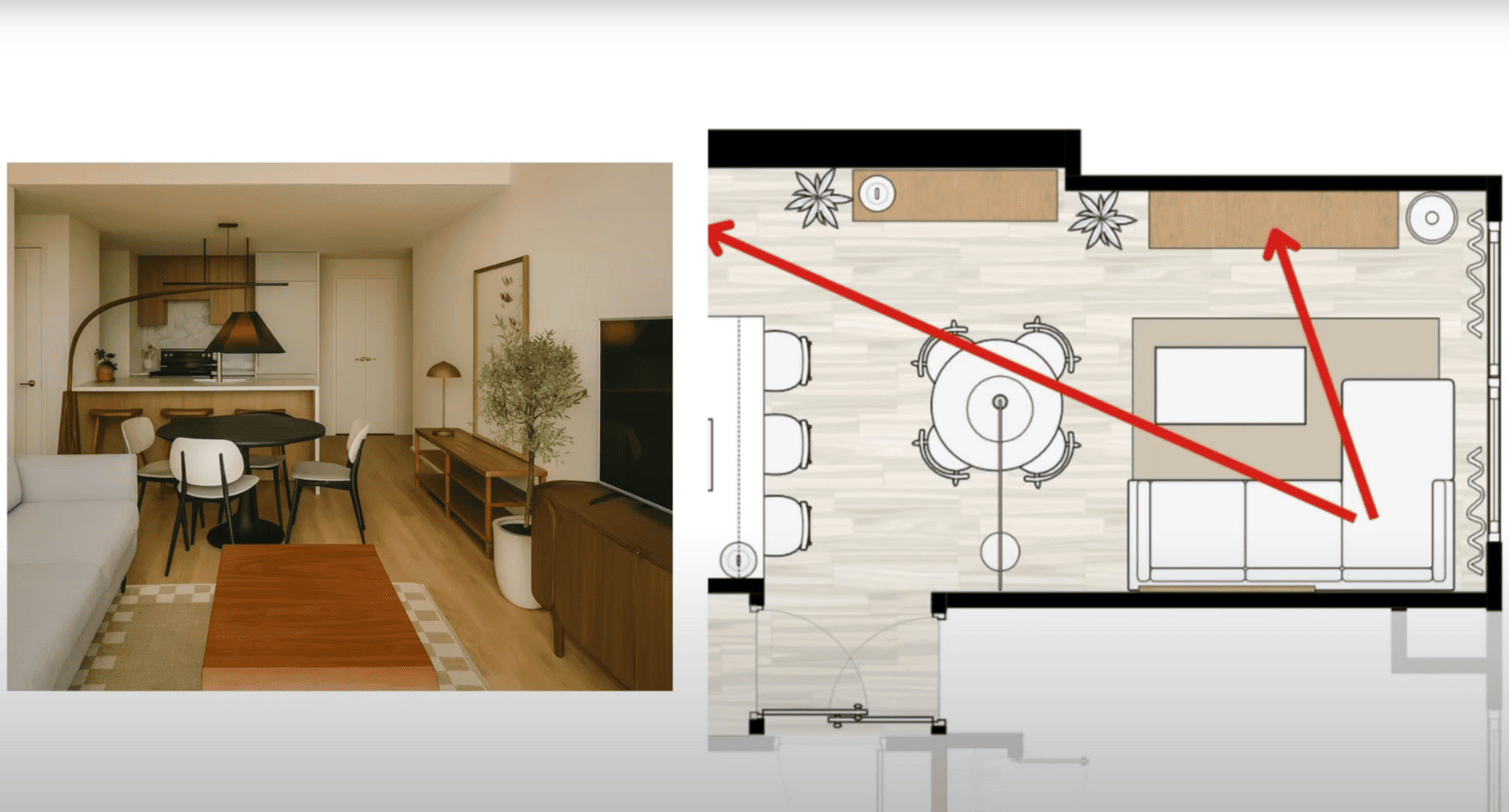
What you see when sitting or entering a room affects how relaxed you feel. Sit in your main chair and notice what’s in front of you.
Aim for pleasant views, such as a window or artwork, rather than messy areas. Stand at your entrance and check what guests see first. Arrange seating to face calming views and hide cluttered spots.
Pro Tip: Position your sofa to face the room’s best feature, not its messiest spot.
Step 5: Form a Seating Circle and Anchor With Boundaries
Circular seating arrangements encourage conversation and create a more inviting atmosphere. Arrange your sofa, chairs, and stools to face each other within talking distance.
Mix different seating types for comfort. Add a coffee table in the center as a gathering point. Use a rug to define the seating area and tie pieces together. Add side tables and lamps around the edges for a cozy feel.
Pro Tip: Keep seating pieces 4 to 10 feet apart for comfortable conversation without shouting.
Video Tutorial
For more information, check out this video tutorial by baixu
Living Room Furniture Layouts and Configurations
There’s no one right way to set up a living room. It all depends on your space and how you use it. Some people need a spot for watching TV, others want to talk and relax with family.
1. The Classic Sofa-Centered Layout
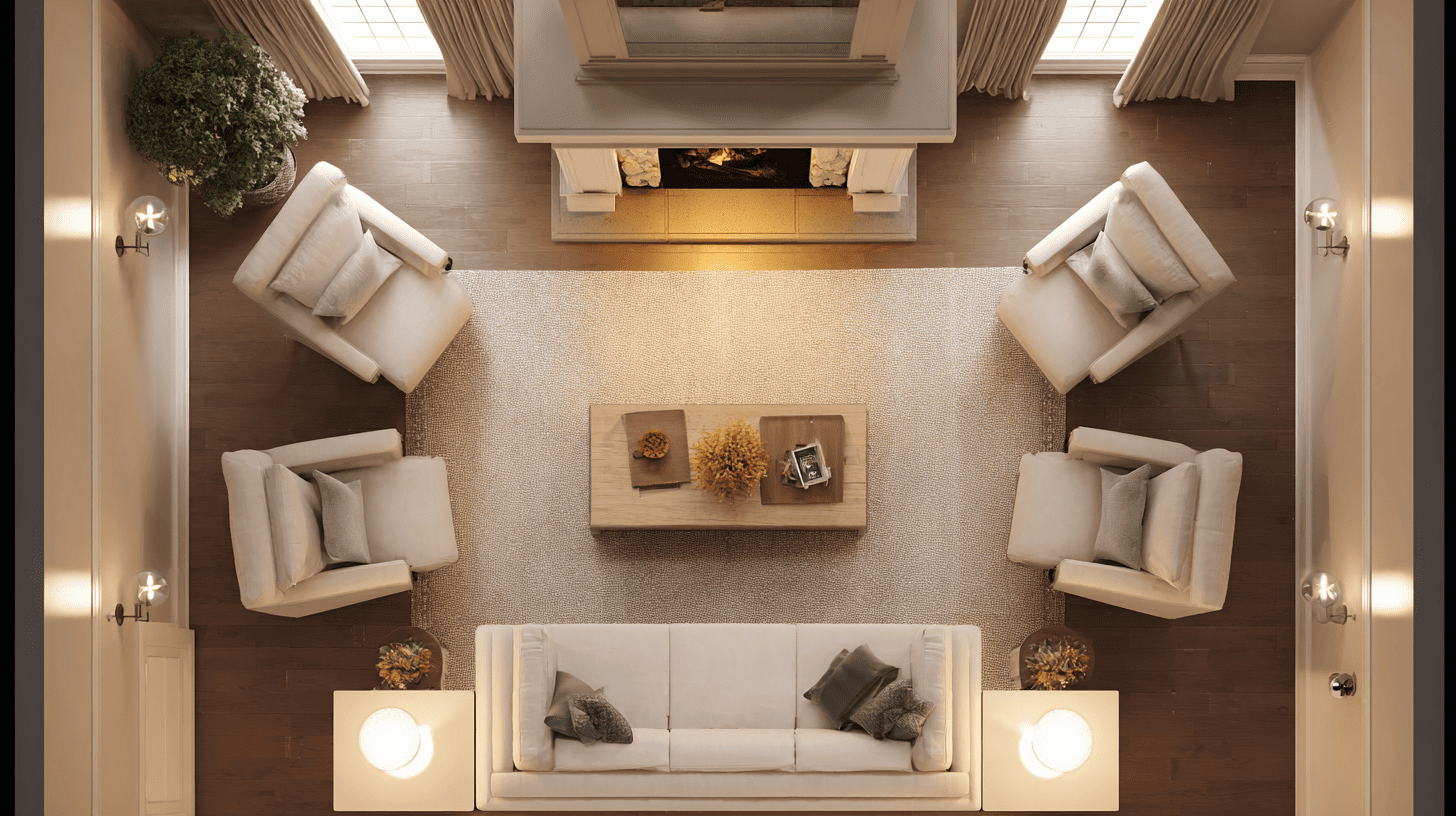
This layout is simple and works well for most living rooms. The main sofa typically faces the center of the room, often positioned to face a TV or fireplace.
You can add a coffee table in front and two chairs on the sides to make a square or rectangular shape. It’s great for relaxing, watching shows, and spending time with family in one cozy spot.
2. L-Shaped Arrangement for Cozy Corners
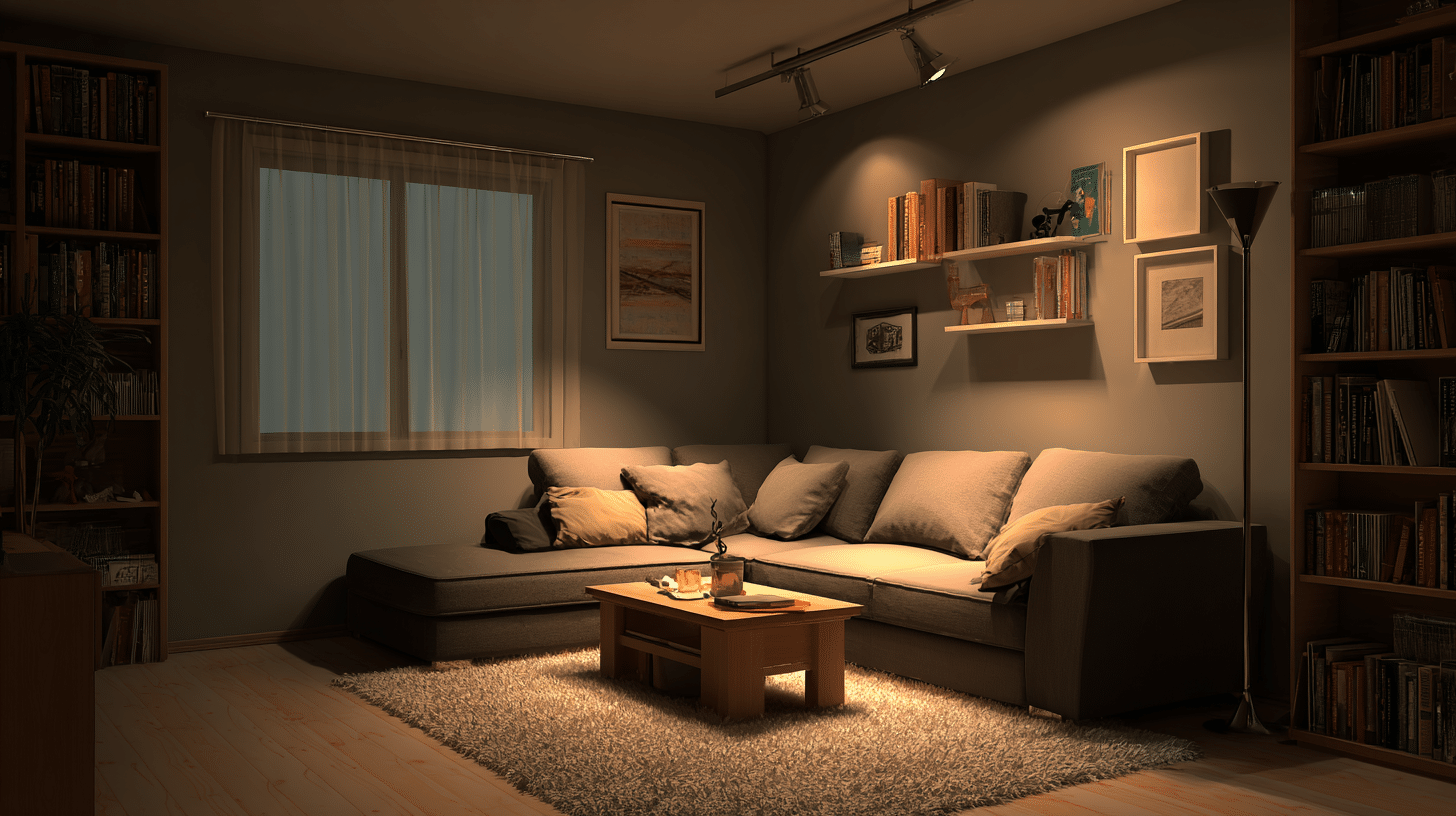
An L-shaped layout uses a sofa and loveseat or sectional positioned at a right angle. This creates an intimate conversation area that fits nicely into corners.
It’s ideal for smaller or square rooms where you want to maximize seating without blocking the space. The L-shape naturally defines your seating zone while leaving the center open for movement and a coffee table.
3. Creative Furniture Groupings for Multi-Purpose Rooms
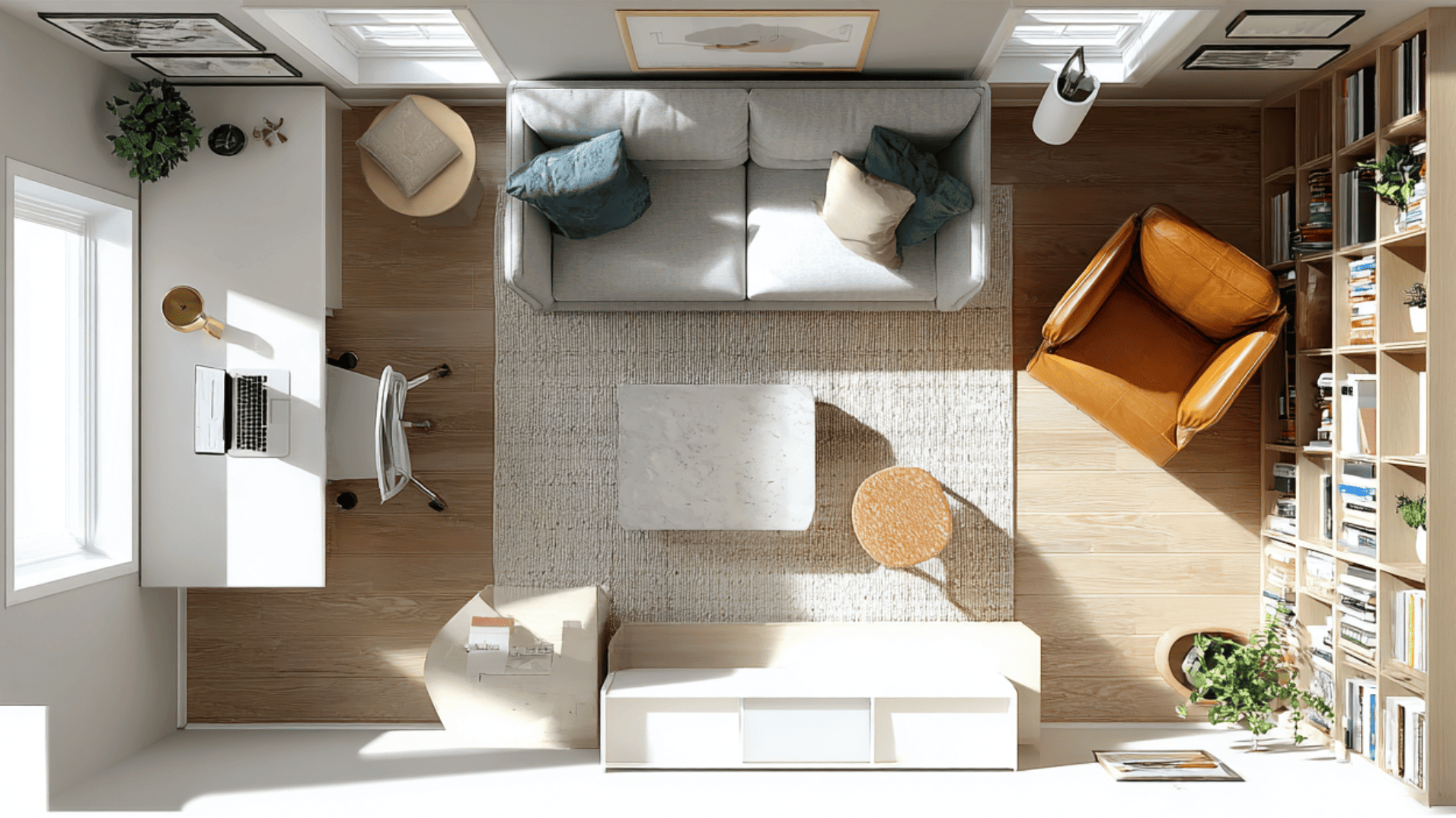
Multi-purpose rooms need flexible arrangements that serve different functions. Create small furniture clusters instead of one big seating area. Place a desk in one corner, a reading chair in another, and a sofa along a wall.
Use bookcases or open shelving as room dividers — for example, an elegant Italian office bookcase that adds structure and character to the space. This layout lets you work, relax, and entertain in the same area without everything competing for attention.
4. Open-Concept Layouts for Larger Spaces
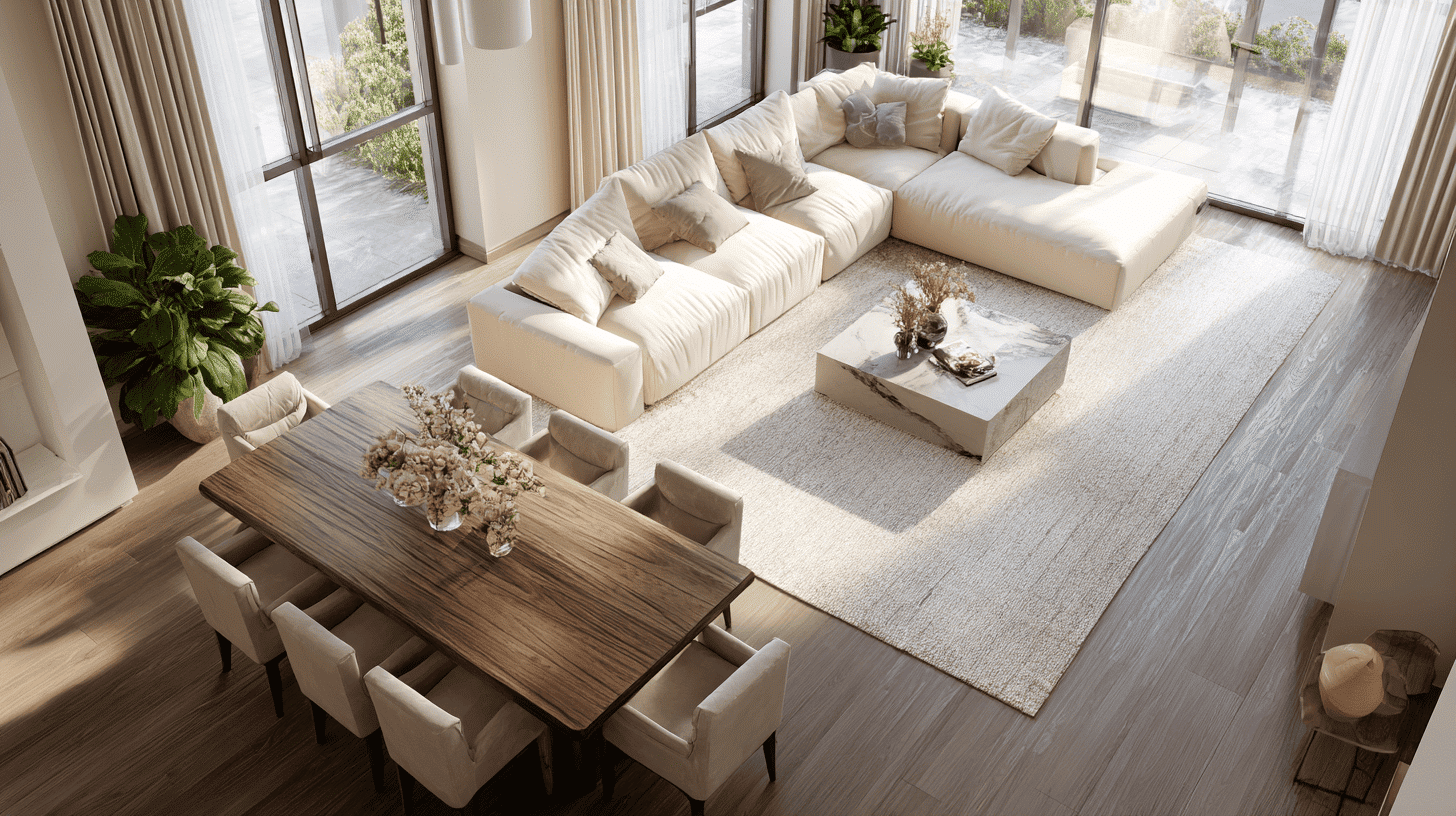
Large open rooms need furniture to create separate zones without walls. Float your sofa away from the walls to define the living area. Use the back of the sofa as a natural divider between spaces.
Add rugs under each zone to visually separate them. This layout works well for combined living-dining areas or studio apartments where clear boundaries between different activities are needed.
Tips to Maximize Small Living Room Configurations
Small living rooms can feel spacious and comfortable with the right strategies. These simple tips help you make the most of every inch without the room feeling cramped or cluttered.
- Choose furniture that serves dual purposes, such as ottomans with storage or sofa beds.
- Pull furniture away from the walls to create a more open flow and make the room feel larger.
- Pick smaller-scale pieces that fit your space instead of oversized furniture.
- Use vertical space with tall shelves to keep the floor clear.
- Add mirrors and light colors to reflect light and create a more spacious visual effect.
With these adjustments, even the smallest living room can become a functional and inviting space where you love spending time. These design choices foster openness and comfort, maximizing space.
Final Thoughts
Now you know how to arrange living room furniture to create a space that’s both beautiful and functional. Start by mapping your circulation paths, defining clear zones, and choosing a layout that fits your lifestyle.
Remember to balance symmetry with comfort, and always consider sight lines from key vantage points.
If you have a tiny apartment or a spacious open-concept home, these principles work for any space. Don’t be afraid to experiment until it feels right. What’s your biggest furniture arrangement challenge?
Share your thoughts in the comments below – I’d love to hear what works for you!








